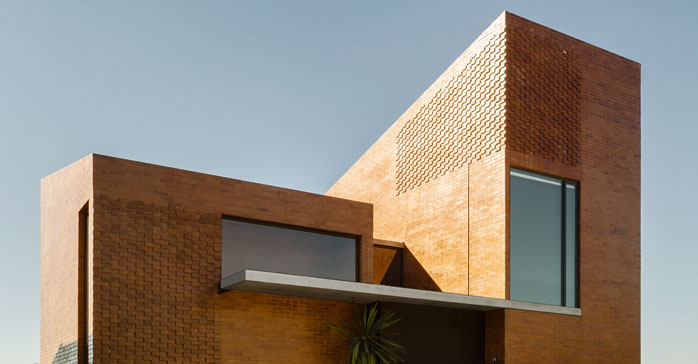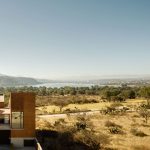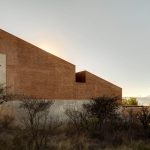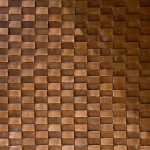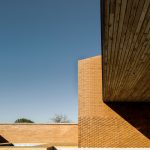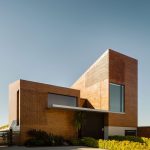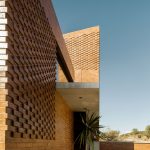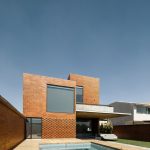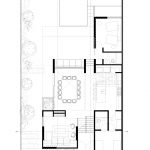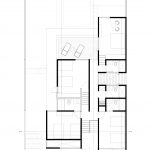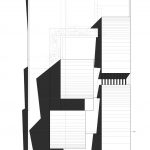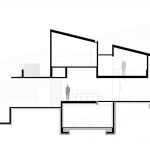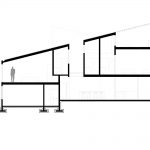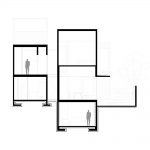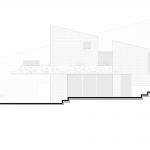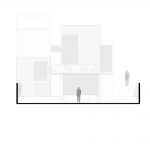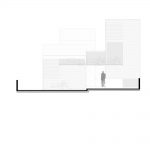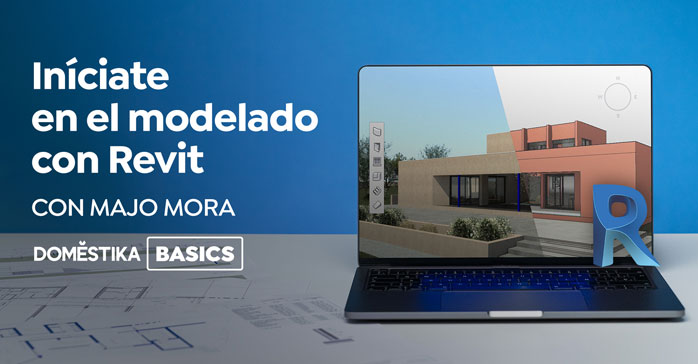Casa CAF (Hidalgo, México) por Estudio MMX. Un terreno en el estado de Hidalgo, que cuenta con magníficas vistas a un campo de golf y una presa, refugia el proyecto de Casa CAF realizado por Estudio MMX. Un proyecto que además de cumplir con los requerimientos del cliente y condiciones del lugar, incorpora en su diseño y ejecución el cumplimiento del estricto reglamento residencial que promueven la hegemonía del paisaje.
El programa arquitectónico está centrado en privilegiar la mayoría de los espacios con las vistas del paisaje aprovechando la topografía descendente del pequeño terreno e integrando un generoso jardín que disfrutan los que habitan y visitan esta casa. El protagonista del proyecto, el jardín, se suma a las áreas comunes de la planta baja creando una continuidad espacial entre el acceso y la parte posterior que tiene contacto directo con el campo de golf.
Interpretando los requerimientos y el reglamento se desarrolló un diseño que combina los diferentes cuerpos con las pendientes en el que la fragmentación y los planos inclinados de los techos son indispensables. La figura piramidal responde a la necesidad de distribuir mayor área en la planta baja, dando como resultado una casa que tiene la capacidad de funcionar en un clima semidesértico de días muy cálidos y noches muy frías.
Concreto, acero, madera y tabique ocre aparente destacan las distintas geometrías conseguidas en el proceso de diseño y se complementan con elementos que dan carácter y calidez al espacio. Desde todos los puntos se distingue una vivienda de ámbito rural campestre que remite a un granero en la cuesta de una montaña con vistas al lago reforzando la presencia de su estructura y la geometría de sus cubiertas.
Ficha técnica
Nombre: Casa CAF
Ubicación: Hidalgo, México
Diseño Arquitectónico: Estudio MMX
Jorge Arvizu, Ignacio del Río, Emmanuel Ramírez, Diego Ricalde
Colaboradores: Olivia Hansberg, Javier Moctezuma
Estructura: CDI
Construcción: ID Construcciones
Superficie: 278,5 m2
Año: 2015
Fotografía: Rafael Gamo
Contacto
https://www.mmx.com.mx
Instagram: @estudiommx
English version
A field in Hidalgo, a state in Mexico that has magnificent views towards a golf course and a dam, shelters Casa CAF a project done by Estudio MMX. In addition to complying the client’s requirements and the site conditions, the project embeds in its design and execution the rigorous implementation of the residential regulations that encourage the scenery’s hegemony.
The architectural programme is centered in giving priority to views of the landscape to the majority of the spaces in the house taking advantage of the descending topography of the small site and integrating a generous garden enjoyed by its inhabitants and visitors. The main character of the project, the garden, adds to the ground floor communal areas creating spatial continuity between the entrance and the back connected to the golf course.
Reading the requirements and the regulations the design was developed combining the different volumes with the grades where the fragmentation and the inclined faces of the roofs are essential. The pyramid figure answers to the need of distributing the mayor are in the ground floor resulting in a house that has the ability to function in a semi-desert climate with intense hot days and freezing cold nights.
Concrete, steel, wood and apparent ocher partition emphasize the different geometries obtained in the design process and are complemented by elements that give character and warmth to the space. From all angles, the rural country house relating to a barn may be tell apart on the mountain-slope overlooking the lake, reinforcing the presence of its structure and the geometry of its rooftops.


