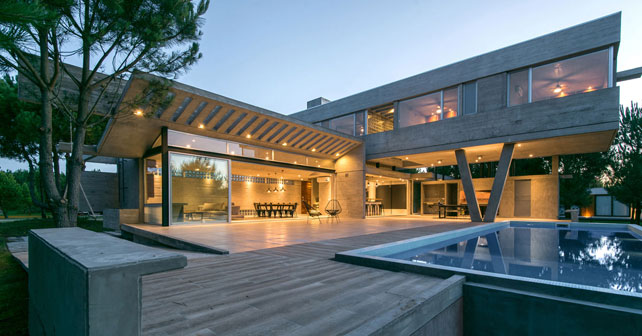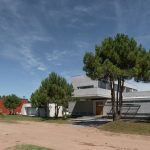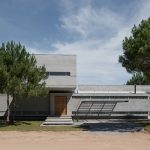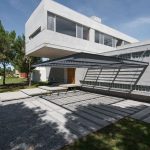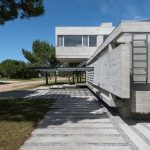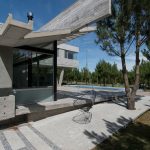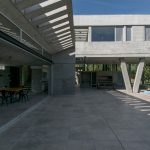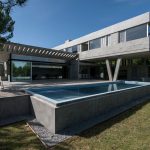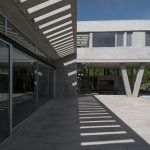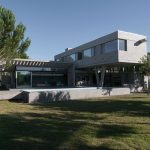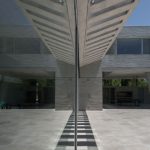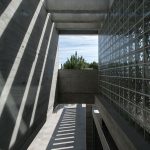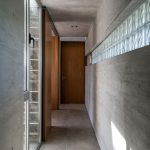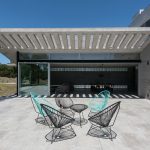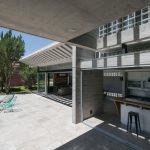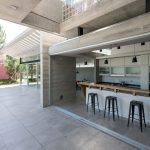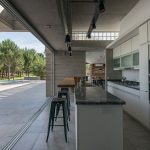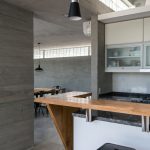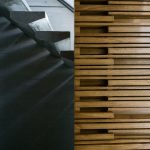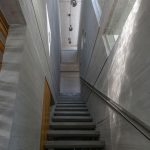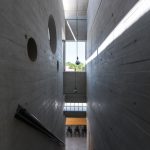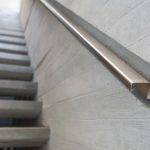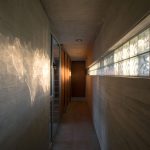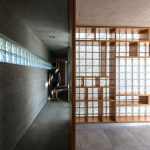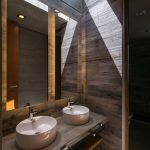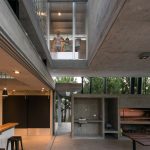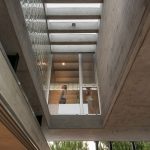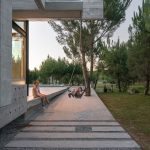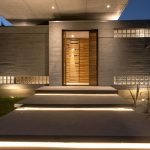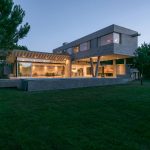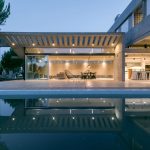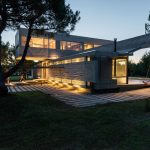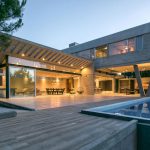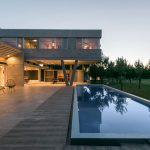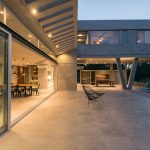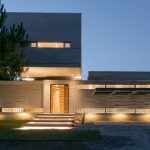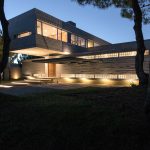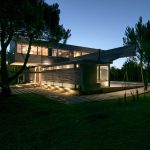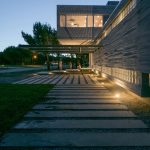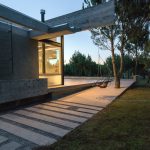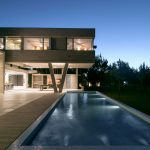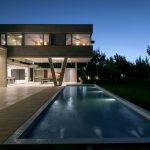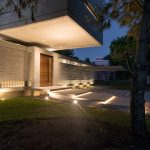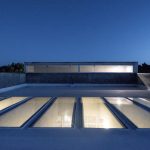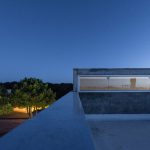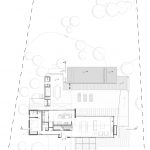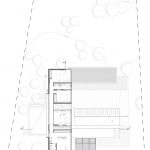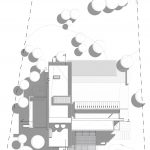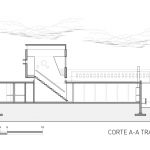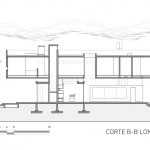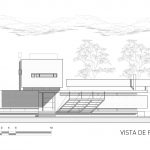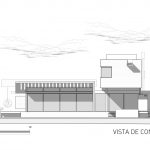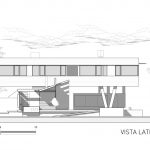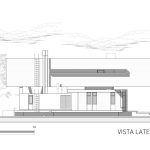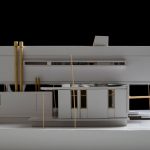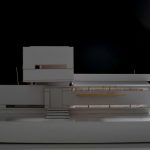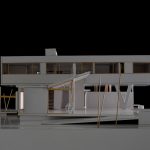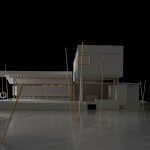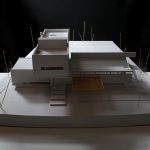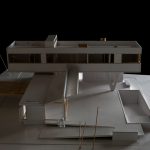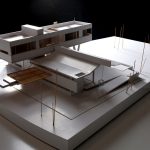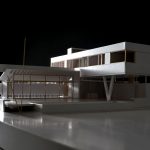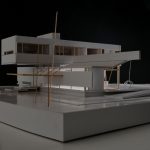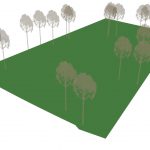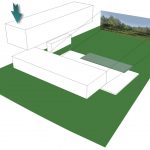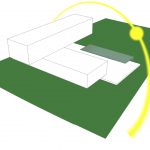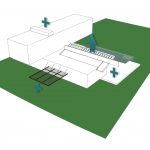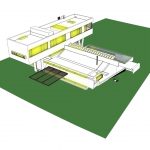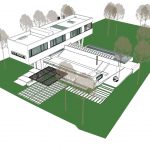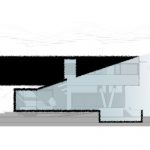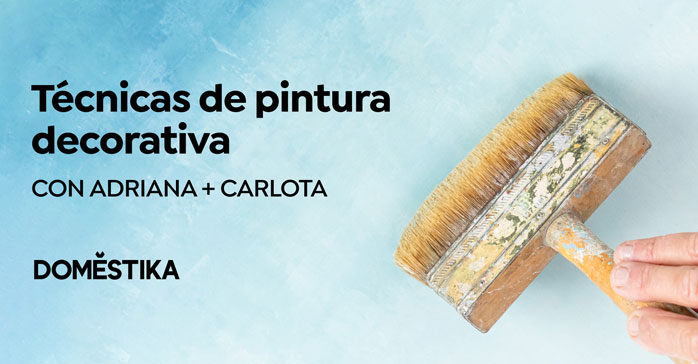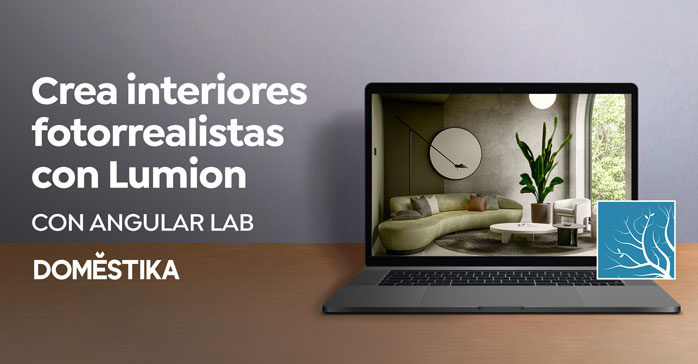Casa AYYA (Pinamar, Pcia. de Buenos Aires, Argentina) por Estudio Galera Arquitectura. Un terreno plano ubicado en un barrio cerrado al oeste de Pinamar se abre en forma de abanico de este a oeste, de frente -calle- a contrafrente. Algunos pinos jóvenes actúan como débil filtro entre el lote, los vecinos y los campos de General Madariaga -al otro lado de la Ruta Provincial 11-. Estos fueron los primeros datos de proyecto para una casa de veraneo la cual buscaría propiciar las reuniones y el dialogo, ya que durante las vacaciones, los espacios se utilizan de forma más distendida, los sentidos están más despiertos y la contemplación del entorno se transforma en una experiencia enriquecedora.
«La música inventa al silencio, la arquitectura inventa al espacio» (Octavio Paz).
Dos contenedores -en apariencia monolíticos- superpuestos, cruzados y apoyados sobre una plataforma configuran la vivienda. Elevada sobre el nivel promedio del lote, la casa «domina» el entorno y acentúa su carácter de observatorio.
El planteo de las cajas cruzadas garantiza vistas diferentes en las dos plantas: abajo al oeste y arriba al norte. La disposición del programa asegura así una correcta exposición solar en todos los ambientes.
El proyecto entiende y potencia la necesidad de reunión. AYYA finalmente se organiza alrededor de un patio, una terraza y una pileta que, cual espejo de agua, refleja multiplicando los efectos de luces naturales.
En planta baja la vivienda se cierra al frente buscando privacidad, negando el ritmo propio del barrio y potenciando la apertura al oeste. El espacio interior se diluye cuando la casa se abre a través de la apertura total de las carpinterías, lo cual genera grandes espacios mixtos, donde «el afuera» y «el adentro» se diluyen a la vez que aumenta el tamaño aparente de la casa.
Como en un juego de opuestos, la casa se transforma en contenedores, tabiques y losa de cubierta que sirven de límite para el espacio que se percibe entrando desde el campo lejano. El quiebre de la losa sobre el estar-comedor acota -como un embudo, de mayor a menor- la transición entre el exterior y el interior. Sobre la cocina y a la salida de la misma, el espacio «cala» la caja de hormigón para conectar en el espacio en vertical.
La viga sobre la planta baja se proyecta ante la necesidad de liberar el estar de cualquier elemento vertical (columnas) a la vez que expande la terraza. La viga en voladizo remata en una hamaca colgante. La jerarquización de este elemento -más allá del juego compositivo- demuestra el espíritu de la vida en vacaciones: marcando la importancia de la contemplación y su aspecto lúdico.
En planta alta, un vagón que contiene el playroom y los dormitorios vuela sobre la plataforma hacia el contrafrente, generando así la sombra necesaria para las actividades exteriores.
Hacia el frente, se extiende buscando integrarse al barrio -aquello que la planta baja niega- al tiempo que parece volar sobre la planta de acceso por la falta de apoyos. Este voladizo macizo genera extrañeza y se mezcla entre los árboles, extendiendo la casa en el paisaje. Un poco más abajo, otro voladizo en forma de pérgola se relaciona con el primero y da escala al espacio exterior: un plano etéreo, calado, el cual se «estira» hacia la calle proyectando sombras. Desde lo funcional, es un escudo solar para los vehículos.
El paso del tiempo y el recorrido del sol califican el espacio enriqueciendo la experiencia sensorial. Las pérgolas y caladuras en el hormigón filtran el sol y proyectan sombras que se manifiestan recorriendo las superficies horizontales y verticales.
Los ambientes son definidos por su tamaño, son neutros y no se revisten. Esta lógica de no determinación de los espacios busca la apropiación flexible de la vivienda por parte del usuario. Las marcas del encofrado y su controlada imperfección se toman como aciertos constructivos: estructura, color y textura se confunden, acentuando el carácter.
Todos los materiales han sido seleccionados para reducir el mantenimiento al mínimo posible, entendiendo que la acción del clima sobre ellos no es otra cosa que una continuación del proceso constructivo. Los tabiques de hormigón armado se han llenado en su totalidad con placas de poliestireno expandido en su interior -las cuales se colocan y ajustan en el proceso de encofrado, ya que la llenada de hormigón es única.
Los materiales manifiestan lo que son evitando acabados superficiales. La operación constructiva y el material de construcción quedan directa y definitivamente presentes en la obra.
El hormigón armado, sin artificios, vuela sobre el terreno y se apoya en una plataforma, contrastando con la casa típica del barrio y caracterizándose como un elemento contundente y tan radical como el paisaje campero.
La vivienda se transforma en el auditorio para contemplar cada atardecer. Tal vez esa sea su mayor virtud: captar el espíritu del campo, por donde cada tarde «cae el sol».
Ficha técnica
Nombre: Casa AYYA
Ubicación: Barrio La Herradura, Pinamar, Pcia. de Buenos Aires, Argentina
Proyectista: Estudio Galera Arquitectura. Arq. Ariel Galera, Arq. Cesar Amarante, Arq. Francisco Villamil, Diego Ballario
Colaboradores: Ingeniero: Javier Mendia. Agrimensor: Claudio D eramo. Diseño de Paisaje: Pasesaggio
Obra: Constructor: Leandro Condori. Electricidad: Gabriel Jaimon. Sanitarista: Christian Carrizo. Zingueria y conductos: Rubén Calvo. Herrería: Juan Rascione/Marcelo Herrero
Proveedores: Carpinterías de Madera: El Holandés. Carpinterías de Aluminio: Alumia. Hormigonera: Pasalto/NIVEL. Hierros Acindar: Plastigas. Materiales Gruesos: Cermat. Materiales Sanitarios: MasterGAS. Materiales Eléctricos: Santini. Pinturas: Sagitario. Mármoles: Marmolería del Sur. Calefacción: Cariló Ingeniería
Superficie terreno: 1475 m2
Superficie construida: 290 m2
Proyecto: 2016
Obra: 2016-2017
Maqueta: Lucas Galli
Fotografia: Diego Medina
Contacto
http://www.estudiogalera.com
English version
AYYA House
Estudio Galera Architecture
La Herradura Neighborhood
Pinamar, Buenos Aires, Argentina
«Music invents silence, architecture invents space» (Octavio Paz).
A flat lot located in a gated community in Pinamar opens as a fan from east to west, from the front -street- to the rear façade. Some young pines act as a gentle filter between the lot, the neighbors and the fields of General Madariaga -at the other side of Provincial Route 11. These comprised the first project data for a vacation home which would offer ample spaces to gather and converse bearing in mind that, on vacations, spaces are used more placidly, the senses are awake and the contemplation of the surroundings becomes a rewarding experience.
Two apparently monolithic containers are overlapped, crossed and rested on a platform to materialize the house. Lifted over the average lot level, AYYA dominates the environment and accentuates its observatory nature. The crossed boxes guarantee different views from the two plans: down to the west and up to the north and ensure good sunlight in all the rooms.
The project promotes and understands the need for social gatherings. AYYA is consequently arranged around a patio, a terrace and a pool which, like a water mirror, multiplies the effects of the sunlight.
On the ground floor, the residence closes to the front so as to keep the residents’ privacy, silencing the distinctive noises of the neighborhood and reinforcing the decision of opening it to the west. The boundaries of the house disappear through the full opening of the fenestrations which generates large mixed spaces where ‘the inside’ and ‘the outside’ melt away and increases the apparent size of the house. The slab breaks away over the living-dining room and constrains -as a funnel- the transition between the inside and the outside. As in a game of opposites, the containers, roof slab and walls also act as a boundary for the residence as it is appreciated from the distant field. Over the kitchen and on its exit, the space ‘carves’ the concrete box.
The beam frees the living room from any vertical elements (columns) at the time that expands the terrace. The cantilevered beam crowns in a hammock which hangs from it. The empowerment of this element -apart from the play on compositions- highlights the vacation spirit: the gratification found in playing and contemplating the environment.
On the upper floor, a wagon which nestles the playroom and the bedrooms overhangs the platform to the rear façade offering shadow for outdoor activities. The wagon stretches to the front as if trying to blend with the neighborhood -which does not happen on the ground floor- while it seems to fly over the access plan due to the lack of supports. This solid cantilever produces strangeness and melts with the trees, extending the house into the landscape. Slightly down, another cantilever takes the shape of a pergola and connects with the first one while giving scale to the outside: a sublime carved plan that ‘stretches’ to the street projecting shadows. From a functional stance, it works as a solar shield for the vehicles.
The passage of time and the course of the sun enrich the space and the sensory experience. The pergolas and the carved concrete filter the sunlight and cast shadows which horizontally and vertically travel along the surfaces.
The rooms are identified by their size; they are neutral and are not coated. These spaces were not ‘labeled’ in order to give the owner flexibility of use. The marks of the formwork and its supervised imperfection are taken as accomplishments: structure, color and texture fuse, highlighting AYYA’s character.
All the materials were selected to keep the house maintenance to the minimum and bearing in mind that the effects that the climate has on them are a continuation of the building process. The interior of the concrete walls were fully filled with expanded polystyrene sheets -which were placed and adjusted during the formwork process since the concrete is all poured at once.
The materials show what they are as they do not have surface finishes. They remain -as well as the building process- directly and permanently present in the construction.
The non-artifice reinforced concrete overhangs the terrain and rests upon a platform, contrasting with the typical house of the neighborhood and portraying itself as strong and radical as the countryside. The residence is transformed into an auditorium where to contemplate each sunset. This might be its biggest virtue: to capture the spirit of the countryside where every afternoon the sun goes down.


