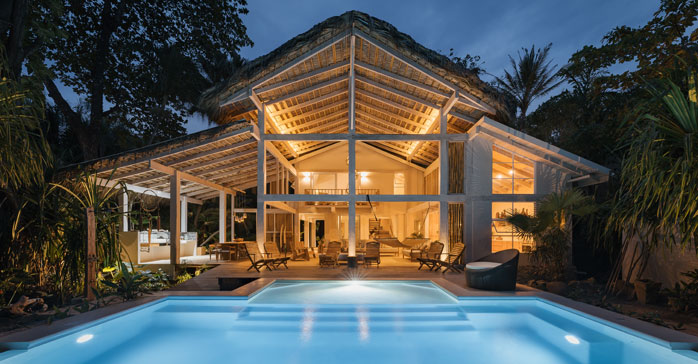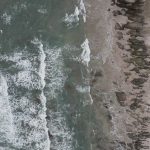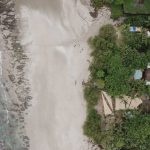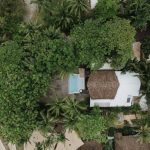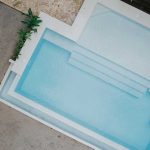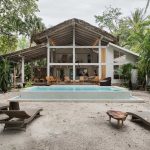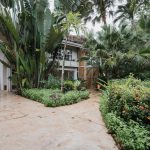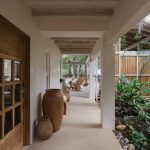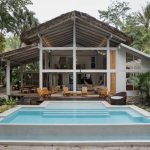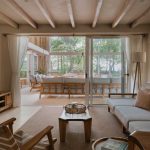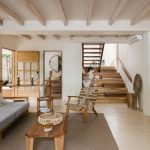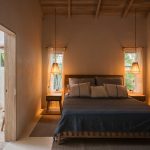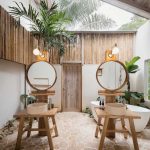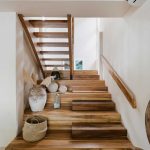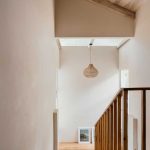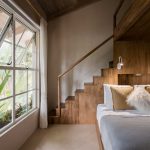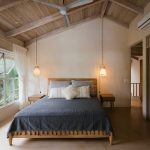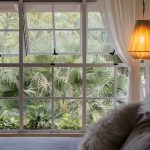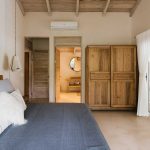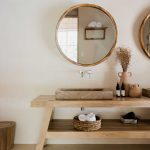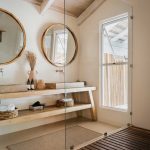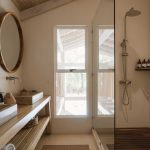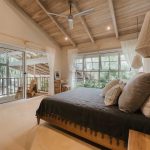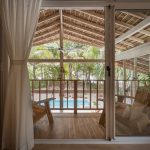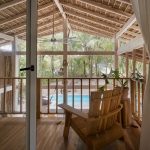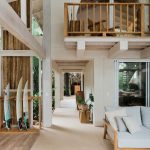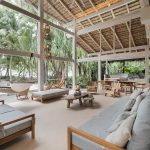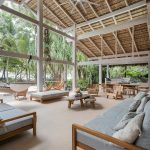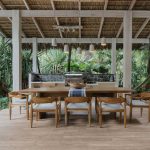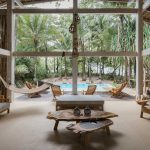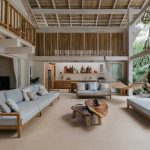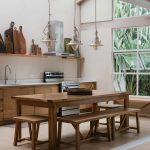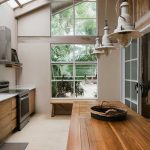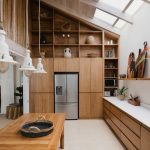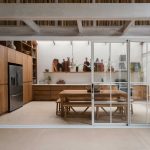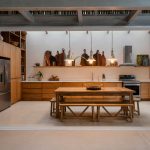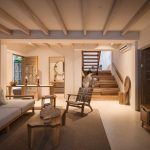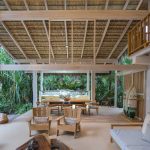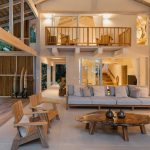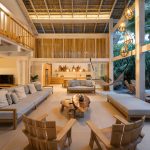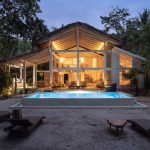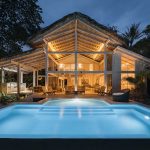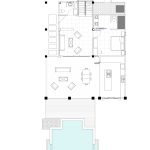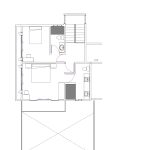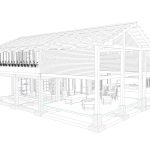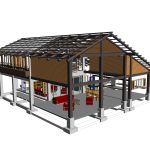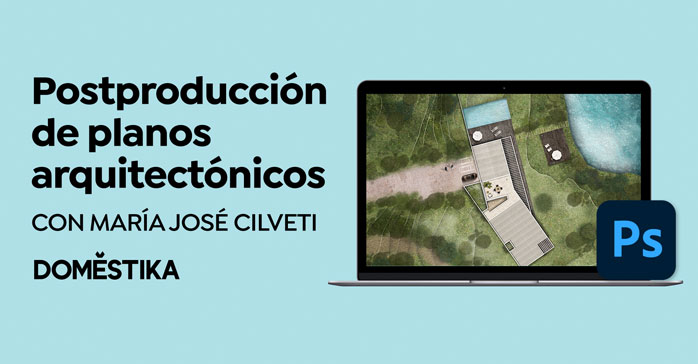Casa Arena (Playa Santa Teresa, Puntarenas, Costa Rica) por Álvarez Arquitectos. Ubicada sobre la arena frente al mar en la playa de Santa Teresa, Costa Rica, rodeada de vegetación tropical entre palmeras y árboles del lugar le dan la sombra necesaria para convertirse en un espacio acogedor y fresco para las temperaturas del lugar.
El proyecto es una casa de playa de dos niveles con un marcado énfasis en la vivencia al exterior un área social de doble altura la cocina que se conecta directamente a esta área, un deck y piscina con vista al mar, conjugándose así la experiencia completa de la casa. Los dormitorios en el segundo nivel buscan vincularse con la naturaleza aledaña y el dormitorio del primer nivel cuenta con un baño con jardín interno.
La madera de color blanco y la palma conjuntan en la fachada principal el carácter tropical del proyecto, haciendo un realce de las características estéticas ideales para representar el buen gusto y uso de algunos de los mejores elementos de la arquitectura tropical. Además de seguir utilizando los detalles en madera y caña brava como pequeños acentos del lenguaje de la casa.
El clima tropical de la zona dado por la magnifica ubicación geográfica de Costa Rica obliga a solucionar el proyecto de manera mixta entre los tradicional y lo contemporáneo, originando soluciones sostenibles durante el tiempo y la construcción, la madera como elemento estructural en un edificio frente al mar se vuelve más duradera y más fácil de mantener que otros materiales como el acero, ventanas en sistemas de PVC cumplen la misma función.
La inclinación de la cubierta propicia el correcto desagüe de las lluvias aprovechando esta oportunidad para dar un acabado con palma que refleje aún más el uso de la estética tropical en la arquitectura.
Las aperturas al exterior aprovechan la ventilación proveniente del océano sobre todo por las tardes, al conservar la vegetación que existe en el perímetro de la casa se busca reducir la velocidad del viento evitando ráfagas que podrían interferir en el uso cotidiano de la casa.
La distribución jerarquiza la experiencia al exterior transitando por diversas capas que llevan de lo más privado a lo más público integrando así el contexto más público del lugar, la playa, sin que se comprometa la privacidad de sus ocupantes.
Este proyecto toma elementos del buen gusto, la arquitectura tropical, los materiales idóneos, la experiencia del usuario, el entorno y la vegetación conjugándolos de tal manera que se genere en el usuario una experiencia de playa memorable y de talla premium.
Ficha técnica
Nombre: Casa Arena
Ubicación: Playa Santa Teresa, Puntarenas, Costa Rica
Estudio de arquitectura: Álvarez Arquitectos
Arquitecto: José Manuel Álvarez Cruz
Año: 2022
Fotografía: Tony Aragón
Contacto
https://www.alvarezarquitectos.com
Instagram: @alvarez_arquitectos
Facebook: alvarezarq
English version
Located on the sand facing the sea on the beach of Santa Teresa, Costa Rica, surrounded by tropical vegetation between palm trees and local trees that give it the necessary shade to become a cozy and cool space for the temperatures of the place.
The project is a two-story beach house with a marked emphasis on outdoor living, a double-height social area, the kitchen that connects directly to this area, a deck and pool with ocean views, thus combining the complete experience of the house The bedrooms on the second level seek to connect with the surrounding nature and the bedroom on the first level has a bathroom with an internal garden.
The white wood and the palm tree combine the tropical character of the project on the main façade, enhancing the ideal aesthetic characteristics to represent good taste and the use of some of the best elements of tropical architecture. In addition to continuing to use the details in wood and cane brava as small accents of the language of the house.
The tropical climate of the area given by the magnificent geographical location of Costa Rica forces to solve the project during a mixed way between the traditional and the contemporary, originating sustainable solutions over time and construction, wood as a structural element in a building facing the mar becomes more durable and easier to maintain than other materials such as steel, windows in PVC systems fulfill the same function.
The inclination of the roof favors the correct drainage of rain, taking advantage of this opportunity to give a palm finish that further reflects the use of tropical aesthetics in architecture.
The openings to the outside take advantage of the ventilation coming from the ocean, especially in the afternoons. By conserving the vegetation that exists in the perimeter of the house, the aim is to reduce the speed of the wind, avoiding gusts that could interfere with the daily use of the house.
The distribution hierarchizes the experience abroad, passing through various layers that lead from the most private to the most public, thus integrating the most public context of the place, the beach, without compromising the privacy of its occupants.
This project takes elements of good taste, tropical architecture, the right materials, the user experience, the environment and the vegetation, combining them in such a way that a memorable and premium-class beach experience is generated for the user.


