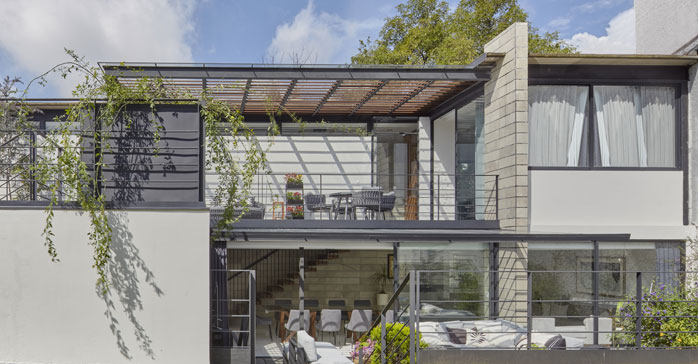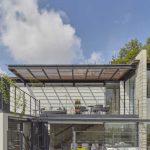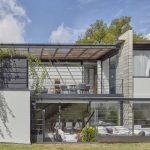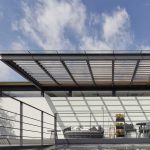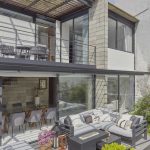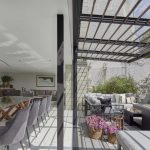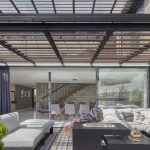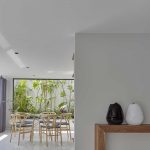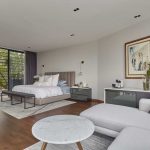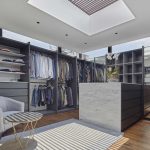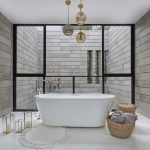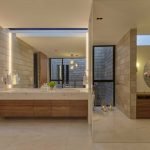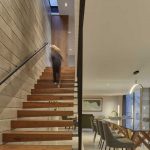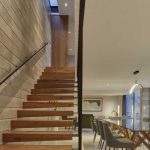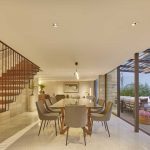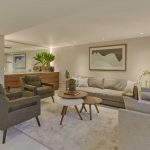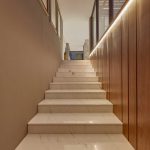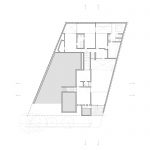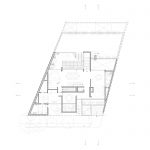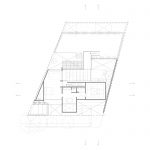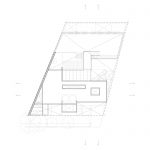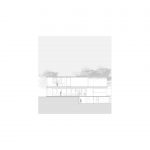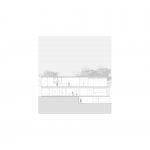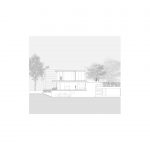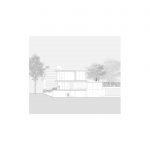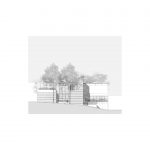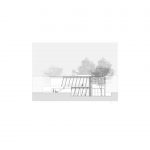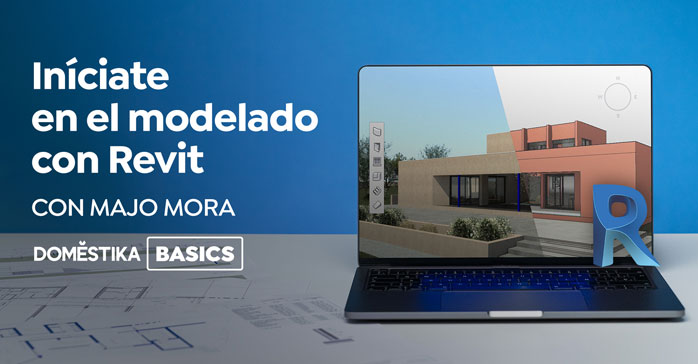Casa AL (Ciudad de México) por Nivel Tres. Hogar dónde la luz baña la existencia, dónde el sol invita a recorrer los espacios de una manera leve, elegante, íntima y especial. Casa AL comienza con una fachada que se camufla con la imagen urbana, sin pretender destacar, pero que al mismo tiempo se realza por su volumen central y por la vida de su vegetación de un modo casi tímido.
Es una casa que se abre al interior, en cuyo ambiente se transparentan las dinámicas, se vuelven continúas e iluminadas; las condiciones pertinentes para la vida en familia, para el diálogo con los niños.
Con espacios personales, reflexivos y livianos, la casa se configura en tres niveles, el primero, el público, con una serie de espacios distintos e integrados: un recorrido diáfano, consecuente, que consolida la vida familiar con su aspecto elegante.
Se trata de la relación entre el acceso porticado con el patio trasero, en medio de los cuales se encuentra la sala familiar, la estancia, el comedor, el desayunador y la cocina.
Todas estas configuradas para que el recorrido sea abierto y libre. En la planta superior, la privada, se encuentra la recámara principal, configurada de espacios más personales, que no pierden de vista su sentido casual, espontáneo, pero también fresco y abierto.
Recámara, baño y vestidor en cuyo interior se puede leer el paso del tiempo y desde el cual puede apreciarse el ritmo de los árboles aledaños a la casa.
Por último, el sótano, dónde se ocultan las recámaras secundarias y un estudio. Paisajes personales que acontecen a una escala pausada. Como si uno estuviera más bien en otro lugar.
Ficha técnica
Nombre: Casa AL
Ubicación: Ciudad de México
Oficina de Arquitectura: Nivel Tres
Arquitectos a cargo: Carlos Chiver
Equipo de Diseño: Mariana Hernández, Jaime Zaragoza, Mario López
Superficie construida: 738.29 m2
Año finalización construcción: 2021
Fotografías: Ricardo de la Concha
Contacto
https://www.niveltres.com.mx/
English version
Home where the light bathes the existence, where the sun invites to walk through the spaces in a light, elegant, intimate and special way. Casa AL begins with a facade that camouflages with the urban image, without trying to stand out, but at the same time is enhanced by its central volume and by the life of its vegetation in an almost shy way.
It is a house that opens to the interior, in whose environment the dynamics are transparent, become continuous and illuminated; the pertinent conditions for family life, for dialogue with the children.
With personal, reflective and light spaces, the house is configured on three levels, the first, the public one, with a series of distinct and integrated spaces: a diaphanous, consistent path that consolidates family life with its elegant appearance.
This is the relationship between the porticoed entrance and the backyard, in the middle of which are the family room, the living room, the dining room, the breakfast room and the kitchen.
All of these are configured so that the path is open and free. On the upper floor, the private one, is the master bedroom, configured with more personal spaces, which do not lose sight of its casual, spontaneous, but also fresh and open sense.
Bedroom, bathroom and dressing room inside which you can read the passage of time and from which you can appreciate the rhythm of the trees surrounding the house.
Finally, the basement, where the secondary bedrooms and a study are hidden. Personal landscapes that take place on a slow scale. As if one were in another place.


