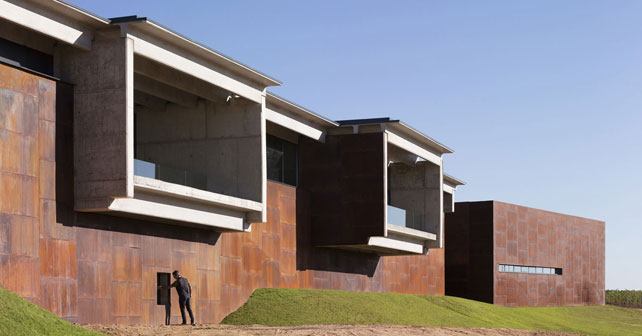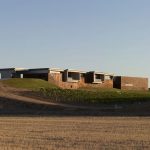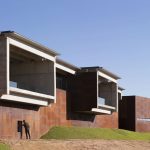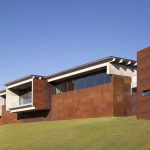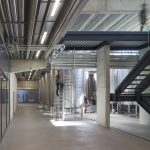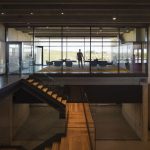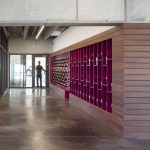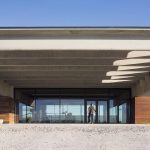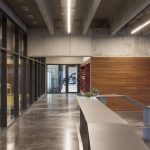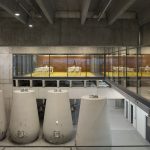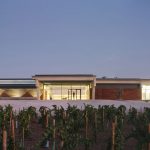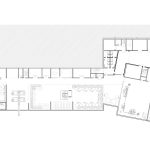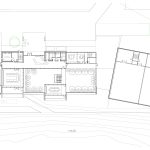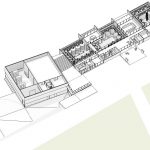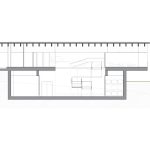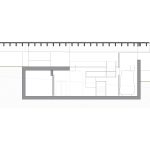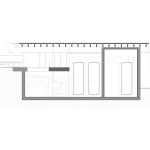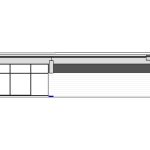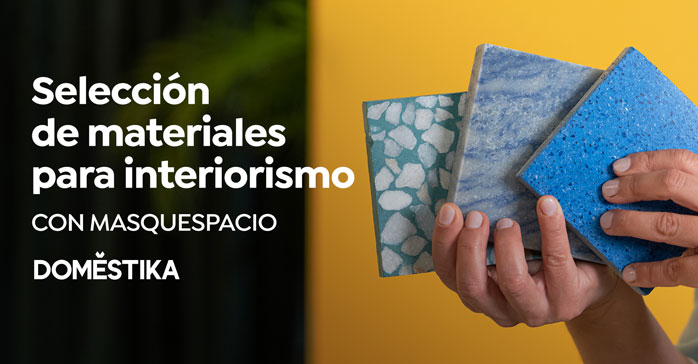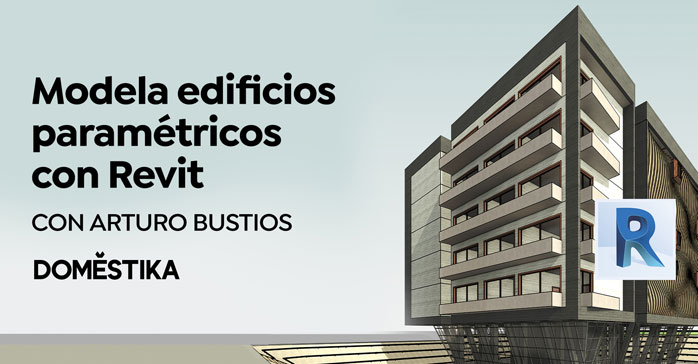Bodega Beronia Rueda (Rueda, Valladolid, España) por IDOM. La nueva bodega, además de atender las necesidades de producción de vinos blancos de alta calidad incorporando los últimos avances y tecnologías en el campo de la enología, debía dar respuesta a un programa de enoturismo y generar una imagen atractiva acorde con el carácter de los vinos que en ella se elaboran.
Uno de los aspectos clave del proyecto es la integración de la bodega con el paisaje y el viñedo propio mediante las siguientes estrategias:
– Elección del emplazamiento en punto alto de la parcela, rodeada del viñedo y junto a un grupo de árboles que singularizan en paisaje.
– Disposición semienterrada aprovechando la topografía y reduciendo el impacto visual.
– Implantación en planta, adaptándose al terreno y separarando la zona de elaboración y visitas de la de embotellado y almacén, cuyo uso tiene un carácter más industrial.
– Integración en el paisaje mediante taludes ajardinados de la zona de carga y descarga, de modo que esta no se perciba desde el entorno.
– Elección de una reducida gama de materiales en fachada cuyo color y variación en el tiempo se conjuga con los colores y evolución del viñedo a lo largo del año.
– Relación visual desde el interior de la bodega con el paisaje a través de grandes ventanales y terrazas en el nivel superior.
Por otro lado, era necesario incorporar un pequeño programa social enfocado a visitas, potenciando el enoturismo en la zona. El acceso de las visitas se realiza por un camino independiente al de las cargas y descargas de los almacenes, atravesando el viñedo y con la bodega como telón de fondo, recortada contra el cielo y con el pueblo de Rueda al fondo.
La entrada se sitúa el punto alto de la parcela de modo que, aprovechando la disposición semienterrada de la bodega, el programa social y administrativo se sitúa en un nivel diferenciado de la zona de elaboración, segregando los usos por niveles. Desde este nivel es posible observar el proceso de elaboración y tener una relación visual con el paisaje exterior o directa a través de terrazas o porches que asoman al viñedo.
La zona de elaboración se concibe como un espacio unitario que gira en torno a un núcleo central presidido por una escalera escultórica y en torno al que se sitúa el laboratorio, la sala de barricas y la sala de catas, quedando a un lado depósitos de hormigón y de acero inoxidable al otro.
La estructura de la bodega se resuelve mediante 6 pórticos de muros y grandes vigas de hormigón que salvan 10 m de luz sobre las que se sitúan unas placas prefabricadas TT de hasta 14 m de longitud. Estas últimas, son las que dotarán al espacio interior y volumen exterior de una imagen unitaria configurando la identidad de la bodega.
Se utiliza una limitada gama de materiales para la construcción, empleando para los acabados los mismos que encontramos en los elementos de elaboración y embotellado del vino; hormigón, acero, madera y vidrio. Sobre el soporte de una arquitectura austera, será el tratamiento y disposición de los elementos de elaboración, la relación entre los espacios interiores y de éstos con el paisaje y el viñedo y la experiencia del recorrido a través de la bodega la que generen la imagen que percibirá el visitante, sin necesidad de alardes en lo constructivo ni en los materiales empleados.
En el diseño se ha tenido en cuenta aspectos sostenibles como las generación de calor con caldera de biomasa, la reutilización del agua de lluvia para cisternas y riego de jardines, la reutilización del agua de proceso para, tras su depuración, riego de viñedo, el aprovechamiento de la estabilidad higrotérmica del terreno, recepción de uva por gravedad, aislamientos térmicos reforzados, protección solar pasiva, iluminación natural de los espacios interiores combinada con iluminación led regulada por sensores fotoeléctricos, etc.
Ficha técnica
Nombre: Bodega Beronia Rueda
Ubicación: Rueda, Valladolid, España
Autores del proyecto: IDOM
Director de Proyecto: Gonzalo Tello Elordi
Arquitecto responsable: Gonzalo Tello
Arquitectos colaboradores: Borja Gómez, Andreia Faley, Carlos Sambricio
Ingeniero Agrónomo: Almudena García Bacarizo
Gestión del Proyecto: Gonzalo Tello
Costes: Victoria Blázquez
Estructuras: David García, Jorge de Prado, Beatriz Suárez
Climatización: Federico Reguero, Naiara Moreno, Alejandro Viu
Iluminación: Noemí Barbero
Agua: Gorka Viguri
Electricidad: Elena Guezuraga
Instalaciones de Proceso: Federico Reguero
Interiorismo: Gonzalo Tello, Borja Gómez
Dirección de Obra: Gonzalo Tello
Dirección de Ejecución de Obra: María Victoria Blázquez
Constructor: INBISA
Superficie aproximada: 3690 m2
Presupuesto: 2737794 M Euros
Fecha de proyecto: 10/2015 al 05/2016
Fecha de obra: 10/2016 al 09/2017
Fotografías: Aitor Ortiz
Contacto
http://www.idom.com
English version
Beronia Rueda Winery
The new winery, as well as taking care of what is required for the production of high quality white wines by incorporating the latest developments and technology in the field of oenology, had to satisfy a wine tourism programme and generate an attractive image in keeping with the character of the wines produced within.
One of the key aspects of the project was the integration of the winery with the landscape and its vineyard by means of the following strategies:
– Choosing a highpoint of the plot for the location, surrounded by vineyards and next to a group of trees that make the landscape unique.
– Making the most of the topography to keep the building half buried, thus reducing visual impact.
– Floorplan establishment, adapting to the terrain and setting the production and visitor’s area apart from the bottling and storage areas, which have a more industrial character.
– Landscape integration of the loading area through garden slopes, so that it is not perceived from the surroundings.
– Choosing a small range of materials for the façade, their colour and evolution over time playing along with the colours and development of the vineyard throughout the year.
– Visual connection from inside the winery with the landscape trough big windows and terraces on the upper floor.
On the other hand, it was necessary to incorporate a small social programme focused on visitors, promoting wine tourism in the area. Access for visitors takes place along an independent path, away from the loading and unloading bays at the warehouse, through the vineyard and with the winery as a backdrop, as if cut out from the sky, and with the village of Rueda in the background. The entrance is situated at a high point of the plot. This, along with the half-buried winery set-up, allows for the social and administrative programme to be on a different level to that of the production one, segregating uses by levels. From this level, it is possible to see the elaboration process and to have a visual connection with the exterior landscape or a direct one, through the terraces and porches that overlook the vineyard.
The production area is conceived as a single unit that revolves around a central nucleus governed by a sculptured stairwell. Around it, there’s the laboratory, the cask room and the tasting room, leaving the concrete tanks to one side and the stainless steel ones on the other.
The structure of the winery was solved by 6 wall porticoes and great concrete beams that clear a 10 m span, which support double-T prefab slabs up to 14m long. The latter are responsible for giving the interior space and exterior volume a unitary image, giving the winery its identity.
A limited range of materials were used for construction, using for the finishing touches the same ones that we can find in the wine production and bottling units: concrete, steel, wood and glass. Leaning on the an austere architecture, the image visitors will perceive will be generated by how the production elements are set and dealt with, the connection between the inside areas and that of these with the landscape and the vineyard, as well as the winery tour experience, making it unnecessary for any florid construction or use of materials.
The design took into account sustainable aspects such as the generation of heat through a biomass boiler, the saving of rainwater for cisterns and watering of gardens, the reutilization of used water, after a purification process, for the watering of the vineyards, making the most of the terrain’s water and temperature stable conditions, gravity-feed grape reception, reinforced thermal insulation, passive solar protection, natural illumination of interior areas combined with LED lighting regulated by photoelectric sensors, etc.


