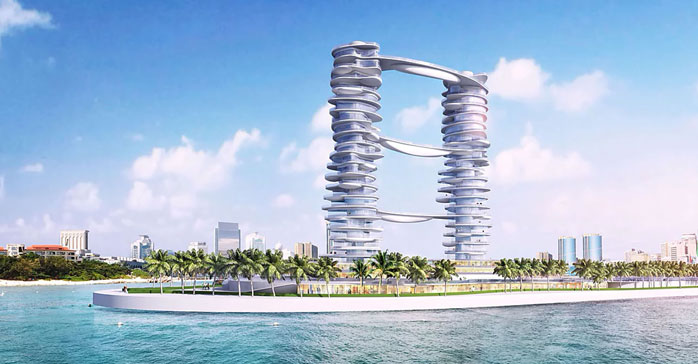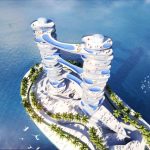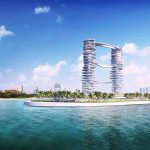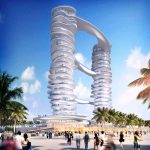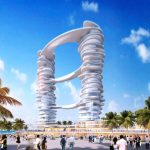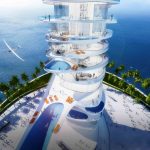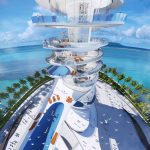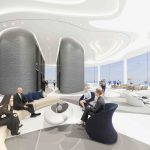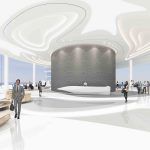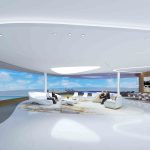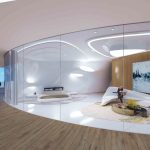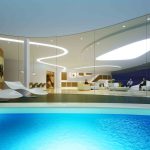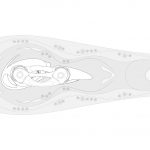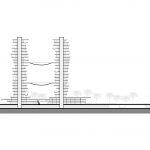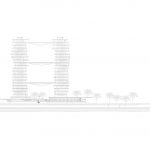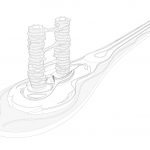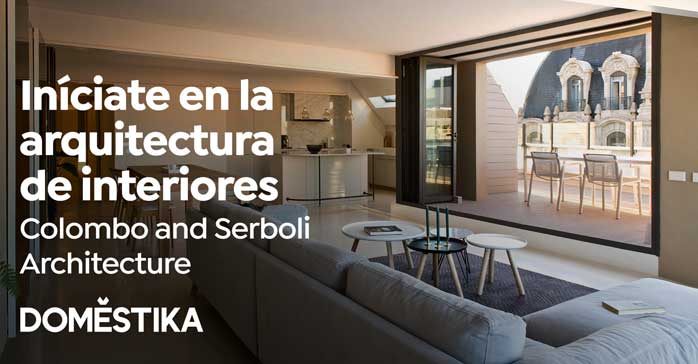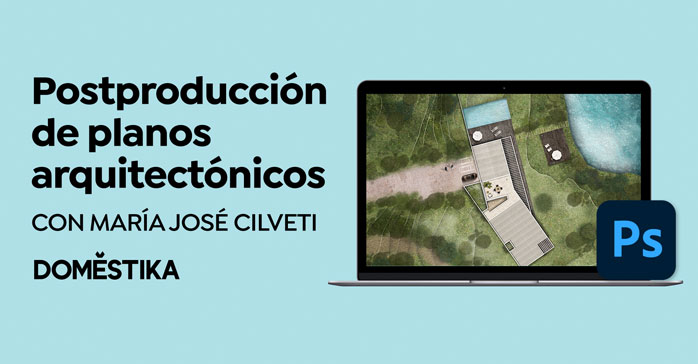Aqua Marina Towers (Dubai, Emiratos Árabes Unidos) por Picazo Architects. Nuevo proyecto residencial de lujo de gran altura y usos mixtos ubicado en la ciudad de Dubai. Las torres Aqua Marina han sido concebidas como dos torres modernas e innovadoras unidas por tres largos puentes que contienen piscinas y espacios de terrazas al aire libre elevados en el aire y con vistas hacia la ciudad y el mar.
Las losas curvas se han diseñado cuidadosamente para responder a la trayectoria del sol y los vientos predominantes, al tiempo que proporcionan sombra a las piscinas privadas y áreas exteriores ubicadas debajo de cada nivel. Todos los apartamentos residenciales disfrutan de vistas de 360 grados de la ciudad y sus alrededores, al tiempo que ofrecen piscinas privadas y espacios al aire libre alrededor de las plataformas de piso.
Todos los apartamentos ofrecen un diseño de planta abierta, con cerramientos de vidrio de altura completa en las fachadas para maximizar las magníficas vistas del lugar. Los techos y paramentos ondulados se relacionan con el diseño general de la torre y el movimiento constante del mar, proporcionando una gran diversidad de iluminación y fluidez a los espacios interiores. Las losas del piso se curvan en «extensiones huecas profundas», lo que permite piscinas en todos los niveles al tiempo que proporcionan protección solar a los niveles inferiores.
Los tres puentes colgantes, además de ser parte de la estrategia estructural general de las torres y reforzar su estabilidad contra las fuerzas de viento, se convierten en áreas de entretenimiento público para los residentes. Largas piscinas, áreas para asolearse al aire libre, casa club, restaurantes y áreas de juego también se ubicarán en estas plataformas públicas.
El nivel de planta baja está dedicado al uso mixto, como centros comerciales, restaurantes, cines, club house, espacios verdes al aire libre, estacionamiento de vehículos, club de embarcaciones y puerto deportivo para yates privados.
Las torres Aqua Marina ofrecen la tecnología más actualizada en reciclaje de agua y sistemas de recirculación. Otras tecnologías como techos verdes, paneles solares, sistemas innovadores y modernos de recolección de agua de lluvia, reciclaje de desechos y tecnologías de bajo consumo de energía también ayudarán a este desarrollo a reducir su huella de carbono.
Este lujoso diseño residencial de gran altura y uso mixto no solo ofrecerá a sus residentes una experiencia de vida moderna y única, sino que también se convertirá en un nuevo destino de la ciudad donde las personas podrán visitar, vivir, relajarse y disfrutar de todas las diferentes comodidades públicas y privadas proporcionadas en el lugar. Un nuevo diseño de clase mundial, moderno e innovador para viviendas de lujo de gran altura.
Se espera que las torres Aqua Marina comiencen la construcción para fines de 2020, sumando un nuevo hito en la ciudad en constante desarrollo de Dubai.
Ficha técnica
Nombre: Aqua Marina Towers
Ubicación: Dubai, Emiratos Árabes Unidos
Proyectista: Picazo Architects
Superficie: 110,000 m2
Inicio construcción: fines de 2020
Contacto
http://www.picazoarchitects.com
English version
Aqua Marina Towers
Picazo Architects unveils our new luxury residential high rise and mixed use design for the city of Dubai. Aqua Marina towers has been conceived as a two modern and innovative towers linked by three long bridges containing swimming pools and outdoor terrace spaces elevated up in the air and overlooking the city and sea views.
The oscillating slabs have been carefully designed to respond to the sun path and prevailing winds, while providing shading to the private pools and outdoor areas located under each level. All residential apartments enjoy 360 degree views of the city and its surroundings, while also providing private swimming pools and outdoor spaces all around the floor plates.
All apartments offer an open plan design throughout, with full height glass walls on the facades to maximize the magnificent views of the site. Undulating ceilings and walls relate to the overall tower design and the constant movement of the sea, providing a great diversity of lighting and fluidity to the internal spaces. The floor slabs bend into «deep hollow extensions», allowing for swimming pools on every level while providing solar shading to the levels below.
The three overhanging bridges, as well as being part of the overall structural strategy for the towers and reinforcing their stability against wind forces, they become public entertainment areas for residents. Long swimming pools, outdoor sun bathing areas, club house, restaurants and gaming areas will also be located on these public platforms.
The ground level is dedicated to mixed use such as shopping malls, restaurants, cinemas, club house, outdoor green spaces, car parking, boat club and marina for private yachts.
Aqua Marina towers offer the most up to date technology on water recycling and re circulating systems. Other technologies such as green roofs, solar panels, innovative modern rainwater harvesting systems, waste recycling and low energy consumption technologies will also help this development to reduce its overall carbon footprint on the site.
This luxury residential high rise and mixed use design will not only offer its residents a modern and unique living experience but will also become a new city destination where people will be able to visit, live, relax and enjoy all the different public and private amenities provided on site. A new world class, modern and innovative design for luxury high rise residential.
Aqua Marina towers are expected to start construction by the end of 2020, adding a new landmark project on the constantly developing city of Dubai.
About Picazo Architects
Picazo Architects is a world class award winning architectural firm with an international reputation for consistent innovation at the highest level of architectural design. Our main headquarters is based in Santa Cruz de Tenerife-Canary Islands, Spain. We also have offices in Madrid-Spain, Monterrey-Mexico and Beijing-China.
Founded 50 years ago, Picazo Architects has worked on more than 1,500 projects, always guaranteeing high quality modern sustainable designs and innovative ideas within the budgets set by the Client.
Our services include architecture, urban planning, interior design, landscape design, product design and construction. We can provide our clients FULL design and construction services, working on every Stage of Design from initial Feasibility Concept studies to Schematic Design, Detail Design and Construction stages, always guaranteeing our schemes are of the highest quality in design and attention to detail.
Picazo Architects has undertaken projects all across Europe, Africa, South America, USA, Middle East and China and has been awarded with numerous design and construction international awards worldwide.
Our professional experience ranges from residential developments to airports, hospitals, hotels, luxury villas, offices, mixed use, industrial parks, high rise towers, museums, libraries, sporting venues, shopping malls, touristic resorts, concert halls, auditoriums, theatres, schools, urban planning, interior design, landscape design, product design and construction amongst others.
Picazo Architects currently hires more than 300 of the best team of professionals and consultants distributed amongst our four international offices. All our team members, with their passion, their love for our profession and their constant professional dedication help our firm deliver our world class sustainable designs to our clients. All our design teams have a vast experience working on large, medium and smaller scale projects, using sketches, models, state-of-the-art digital tools and visualization technologies to provide our buildings with the most energy-efficient and sustainable credentials possible.
Being an international company with projects all over the world has helped us gain an enormous expertise on liaising with different international Governments, Developers and Clients while complying with local design and construction regulations to get our projects approved and ultimately built on site.
We are committed to make a change in the world and, with our unique vision and expertise on sustainability and energy-efficiency design, minimize the environmental impact of our buildings on Earth.


