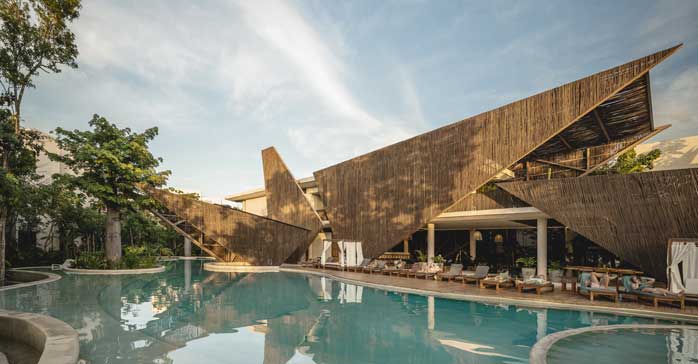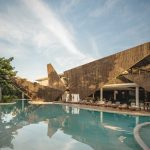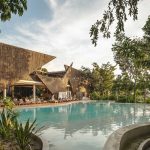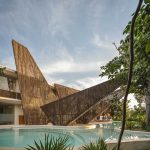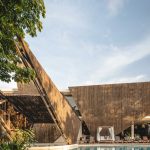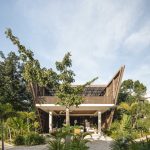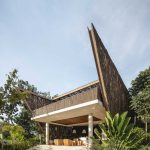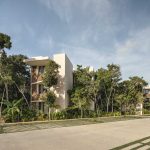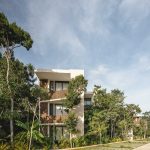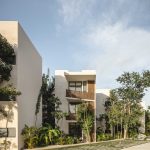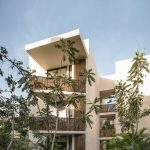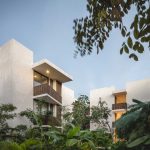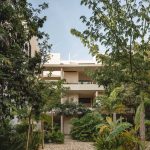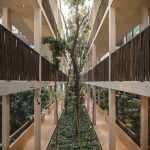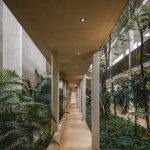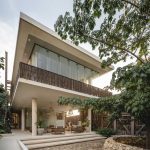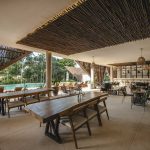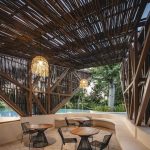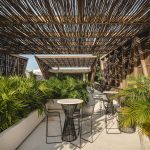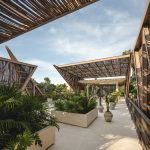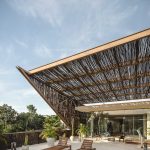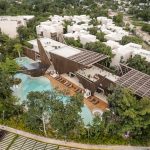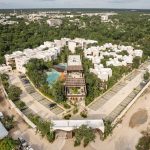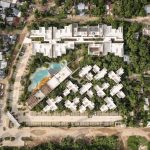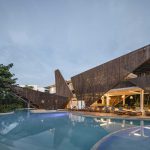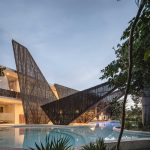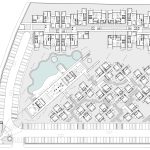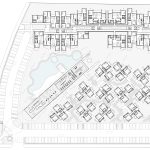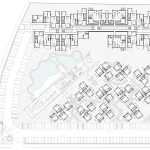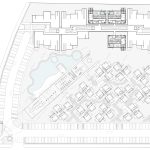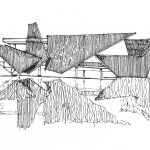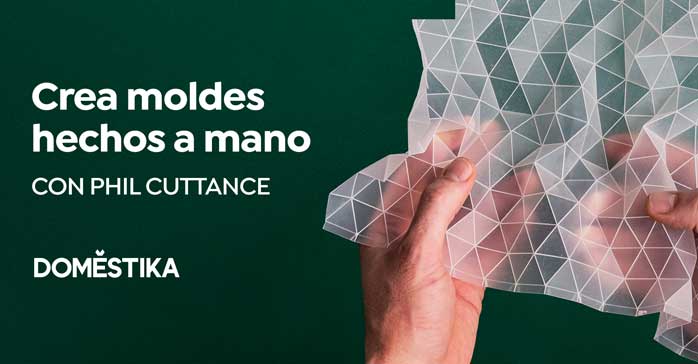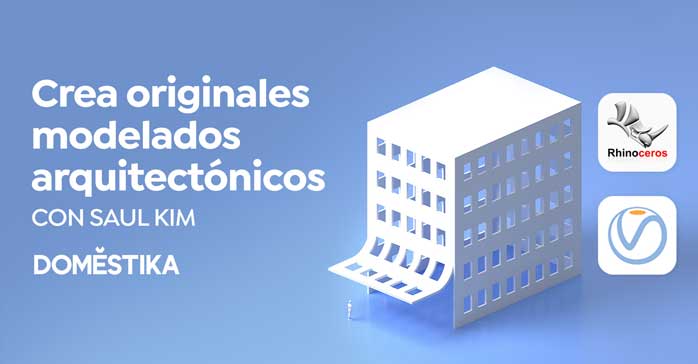Edificio de viviendas Ophelia (Tulum, Quintana Roo, México) por Arkham Projects. Concebido para reflejar la armonía entre el ser humano y la naturaleza, Ophelia emerge como un santuario en unión con su entorno, donde cada elemento y cada sendero fueron trazados para celebrar esta conexión con la selva.
Ophelia es un espacio donde la distribución se une con la naturaleza para crear un hogar verdaderamente único. Inspirado por el deseo de vivir en armonía con nuestro entorno, cada elemento de diseño ha sido cuidadosamente seleccionado para maximizar nuestra conexión con la naturaleza y minimizar nuestro impacto en ella. Desde la disposición de los edificios hasta la elección de los materiales, todo en Ophelia está diseñado para ofrecer un ambiente que nutra el cuerpo, la mente y el alma. Es más que un lugar para vivir; es un santuario para aquellos que valoran la belleza y la sostenibilidad en igual medida.
La característica principal de Ophelia se centró en el respeto por la naturaleza existente y en la complementación con nuevos árboles. Para lograr esto, llevamos a cabo un estudio detallado de los árboles más impresionantes del terreno y diseñamos el proyecto alrededor de ellos, creando una serie de villa en medio de la selva. Estas villas constan de pequeños departamentos distribuidos en núcleos de dos niveles, conectados por senderos que respetan la vegetación existente, lo que brinda una sensación de baja densidad.
El espacio central es un elemento destacado que ofrece todas las comodidades y está envuelto en una piel de bajareque, que le da una sensación natural y auténtica.. Este espacio cuenta con dos niveles y alberga una piscina que fue diseñada respetando la vegetación existente, con árboles a su alrededor y generando isletas donde había árboles de gran tamaño. La piscina tiene varios niveles y se ilumina por la noche.
En la parte superior del terreno se encuentra un edificio con una densidad ligeramente mayor, el cual se separó y abrió para crear un eje verde en su circulación. Todos los caminos que conducen a los departamentos están rodeados de vegetación y árboles, lo que le otorga un carácter especial. Además, todas las habitaciones ofrecen vistas directas a áreas verdes, brindando la sensación de estar inmerso en la selva.
En general, el edificio se integra intensamente con el entorno, siendo la vegetación la protagonista y ocasionalmente asomándose partes del edificio entre los árboles. Desde el momento en que se ingresa al proyecto, el estacionamiento se dispone de manera perimetral para ocupar la menor huella posible en el terreno y permitir el acceso a los departamentos desde diversas entradas.
En resumen, Ophelia es un proyecto que respeta y se integra con la vegetación existente, complementando con la incorporación de grandes árboles. Se compone de tres elementos principales: las amenidades centrales, las pequeñas villas dispersas entre la selva y el edificio de apartamentos en la parte superior. Este último se separa para crear un eje vegetal que promueve la conexión con la naturaleza en todo momento. Es un proyecto que difumina la línea entre el interior y el exterior, proporcionando una experiencia interior-exterior única en cualquier punto del recorrido.
Ficha técnica
Nombre: Ophelia
Ubicación: Tulum, Quintana Roo, México
Despacho: Arkham Projects
Arquitectos a cargo: Benjamín Peniche Calafell, Jorge Duarte Torre
Desarrollo: Kelman
Construcción: Parmol
Paisajismo: Everis
Superficie construida: 12815,73 m2
Fecha de inicio: Noviembre 2020
Fecha de finalización: Noviembre 2022
Fotografías: Manolo Solis
Contacto
https://www.arkhamprojects.com
English version
Conceived to reflect the harmony between humans and nature, Ophelia emerges as a sanctuary in union with its surroundings, where every element and path were traced to celebrate this connection with the jungle. Ophelia is a space where architecture merges with nature to create a truly unique home. Inspired by the desire to live in harmony with our environment, every design element has been carefully selected to maximize our connection with nature and minimize our impact on it. From the layout of the buildings to the choice of materials, everything in Ophelia is designed to offer an environment that nurtures the body, mind, and soul. It’s more than just a place to live; it’s a sanctuary for those who value beauty and sustainability equally.
The main feature of Ophelia focuses on respect for the existing nature and complementing it with new trees. To achieve this, we conducted a detailed study of the most impressive trees on the land and designed the project around them, creating a series of villas amidst the jungle. These villas consist of small apartments distributed in two-level cores, connected by paths that respect the existing vegetation, providing a low-density sensation.
The central space is a standout feature that offers all amenities and is wrapped in a bajareque skin, providing a natural and authentic sensation. This space has two levels and houses a pool that was designed respecting the existing vegetation, with trees around it and creating islets where there were large trees. The pool has multiple levels and is illuminated at night.
At the top of the terrain is a building with slightly higher density, which was separated and opened to create a green axis in its circulation. All paths leading to the apartments are surrounded by vegetation and trees, giving it a special character. Additionally, all rooms offer direct views of green areas, providing the sensation of being immersed in the jungle.
Overall, the building integrates intensely with the environment, with vegetation as the protagonist and parts of the building occasionally peeking through the trees. From the moment you enter the project, parking is arranged peripherally to occupy the smallest footprint possible on the land and allow access to the apartments from various entrances.
In summary, Ophelia is a project that respects and integrates with the existing vegetation, complementing it with the incorporation of large trees. It consists of three main elements: the central amenities, the small villas scattered throughout the jungle, and the apartment building at the top. The latter is separated to create a vegetal axis that promotes connection with nature at all times. It’s a project that blurs the line between interior and exterior, providing a unique indoor-outdoor experience at any point along the journey.


