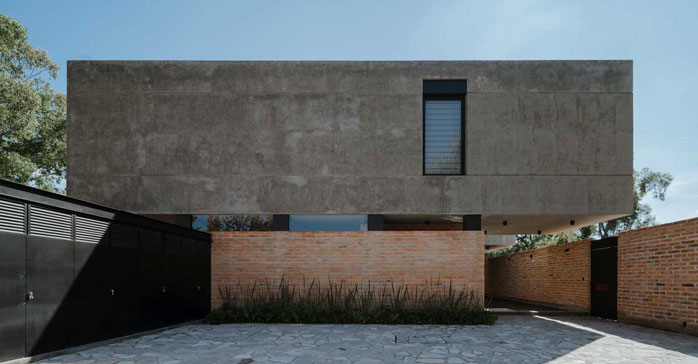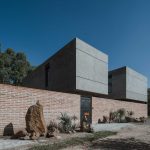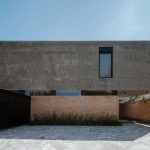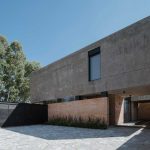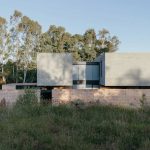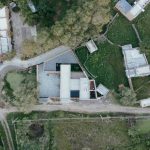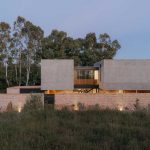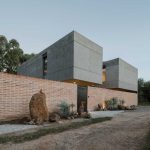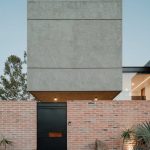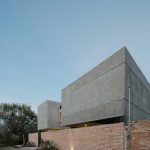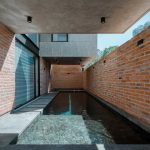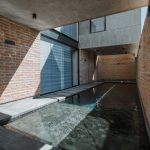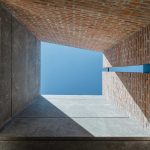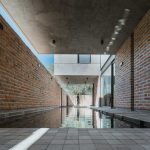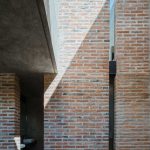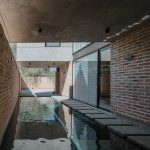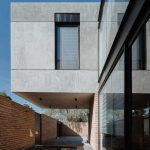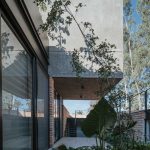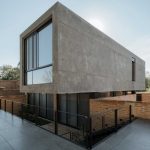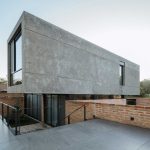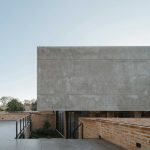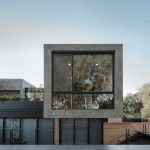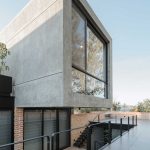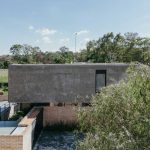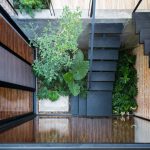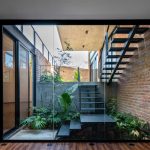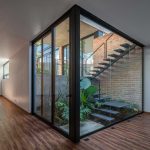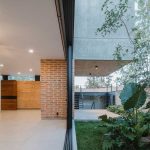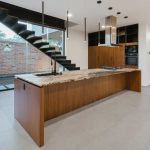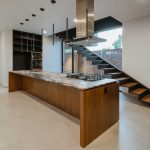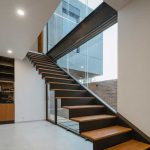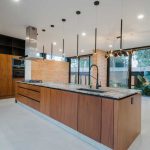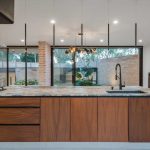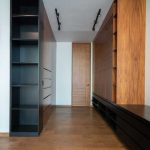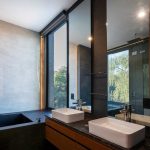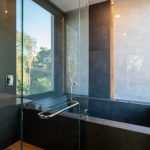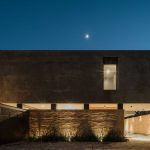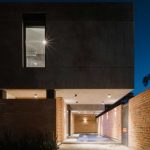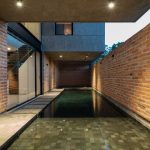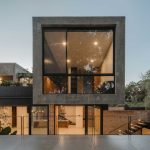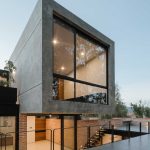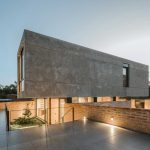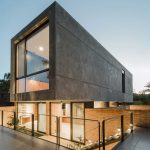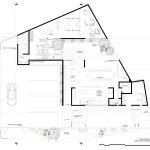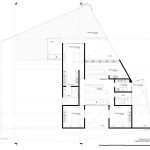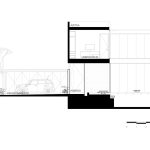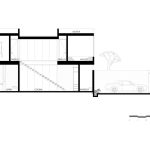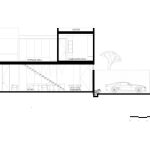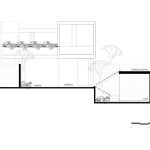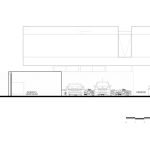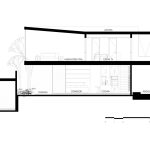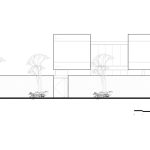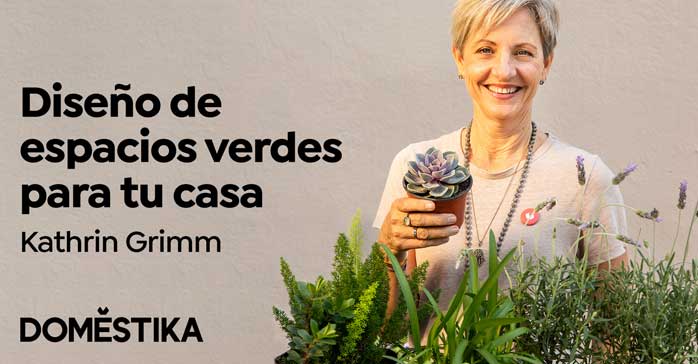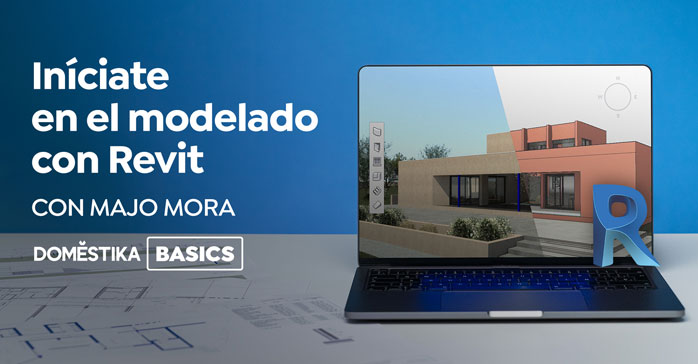Casa YH (Yahualica, Jalisco, México) por Blending Dots. La Casa YH-02 se caracteriza por su integración contextual y expresión artesanal. Utilizando ladrillo aparente y cemento pulido, se busca resaltar la labor manual de los albañiles, plasmada en cada pared. La piedra en el suelo refuerza la conexión con la tierra.
La fachada frontal, protege la privacidad. En contraste, la fachada posterior se abre revelando una vista arbolada, aprovechando la orientación del terreno, mientras que las laterales de las recamaras secundarias dan hacia una alberca creando conexiones visuales internas, la cual recibe al visitante en planta baja como un gran espejo de agua.
El diseño aprovecha desniveles para generar un semisótano a medio nivel en la parte posterior, optimizando el espacio y aprovechando la pendiente natural del terreno.
El proyecto se compone de dos volúmenes en planta alta, conectados entre sí por un plano de cristal, caracterizados por su pureza de líneas y elegancia. Estos presentan volados de 4 metros que desafían la gravedad, creando una apariencia ligera. En la base, un basamento íntegramente de ladrillo aparente aporta calidez y arraigo al contexto.
El sistema constructivo oculta los castillos en el basamento, logrando una estética limpia. Una línea de aire separa los volúmenes de planta alta, creando una transición visual sin columnas. Esta decisión resalta la ligereza de los volúmenes superiores, mientras que el ladrillo en la base subraya la conexión con la tradición constructiva local.
En conjunto, el proyecto fusiona con maestría la modernidad y la artesanía, respetando la mano humana y la riqueza del entorno natural. La disposición audaz de volados y la sutileza en la transición entre los elementos arquitectónicos definen una obra única e integrada al contexto.
Ficha técnica
Nombre: Casa YH
Ubicación: Yahualica, Jalisco, México
Oficina de arquitectura: Blending Dots arquitectos
Dirección de Proyecto: Arq. Luis Iván Guerrero Villa, Arq. Emmanuel J. Trinidad Sandoval
Ejecución de Obra: Arq. Luis Iván Guerrero Villa, Arq. Emmanuel J. Trinidad Sandoval
Superficie de construcción: 421.23 m2
Fotografias: AVEH Studio @aveh_studio
Contacto
Instagram: @blending_dots
Facebook: blendingdots.arquitectos
English version
The YH-02 house is characterized by its contextual integration and artisanal expression. Using exposed brick and polished cement, the aim is to highlight the manual work of the masons, embodied in each wall. The stone on the ground reinforces the connection with the earth.
The front façade protects privacy. In contrast, the rear façade opens up revealing a tree-lined view, taking advantage of the orientation of the land, while the sides of the secondary bedrooms overlook a pool creating internal visual connections, which welcomes the visitor on the ground floor like a large water mirror.
The design takes advantage of unevenness to generate a half-level semi-basement at the back, optimising space and taking advantage of the natural slope of the land.
The project consists of two volumes on the upper floor, connected to each other by a glass plane, characterized by their purity of lines and elegance. These feature gravity-defying 4-meter overhangs, creating a lightweight appearance. At the base, a base entirely made of exposed brick brings warmth and rootedness to the context.
The construction system conceals the castles in the basement, achieving a clean aesthetic. An air line separates the upstairs volumes, creating a visual transition without columns. This decision highlights the lightness of the upper volumes, while the brick at the base underlines the connection with the local building tradition.
Together, the project masterfully fuses modernity and craftsmanship, respecting the human hand and the richness of the natural environment. The bold arrangement of cantilevers and the subtlety in the transition between the architectural elements define a unique work integrated into the context.


