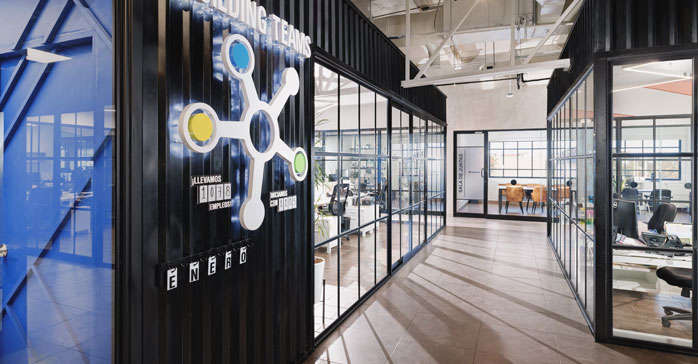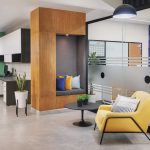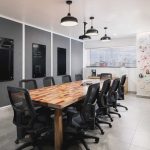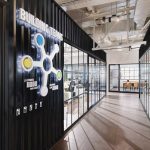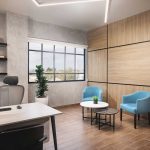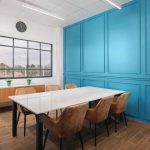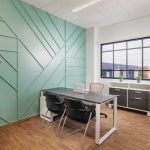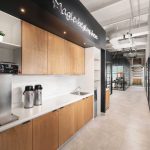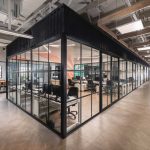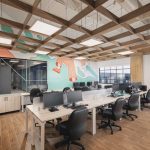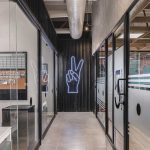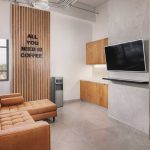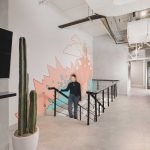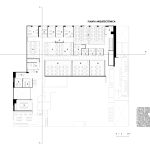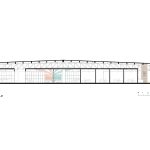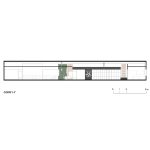Oficinas Intugo (Hermosillo, México) por Tamen Arquitectura. El proyecto Intugo es un esfuerzo transformador que reimagina un antiguo centro de llamadas para convertirlo en un espacio vibrante de co-working y gestión para los propietarios del edificio. El desafío consistía en dotar a cada área de una personalidad distintiva, mientras se mantenía un lenguaje de diseño cohesivo en todo el espacio.
El concepto de este proyecto surgió del deseo de crear un entorno donde los usuarios pudieran desconectarse del bullicio del exterior e internarse en un entorno de trabajo agradable y productivo. Para lograrlo, el diseño se centró en integrar elementos que promuevan tanto la desconexión como la conexión, fomentando una atmósfera equilibrada y propicia para la creatividad y la eficiencia.
Las áreas clave dentro del espacio se revitalizaron con murales creados por un artista local, diseñados para ofrecer momentos de compromiso visual y relajación mental. Estas obras de arte vibrantes introducen un toque auténtico, con colores audaces que contrasta con el resto del interior, añadiendo una capa de singularidad y carácter al espacio.
La paleta de materiales se seleccionó cuidadosamente para asegurar una estética duradera y atemporal. Se eligieron materiales de estilo industrial en su estado natural para darle al diseño una sensación de durabilidad y modernidad. Esto incluye láminas de pintro negro, paredes con aspecto de cemento, revestimientos y acentos de madera. El uso de murales y letreros de neón inyecta una energía lúdica y dinámica en el espacio, creando un entorno que no solo es funcional, sino también inspirador.
Intugo se erige como un testimonio de cómo un diseño bien pensado puede transformar un espacio de trabajo convencional en un centro innovador que fomenta la creatividad, la conexión y la productividad. Al mezclar elementos industriales con toques artísticos, el proyecto crea con éxito un entorno de trabajo que es tanto estimulante como duradero, ofreciendo a los usuarios un espacio en el que pueden prosperar.
Ficha técnica
Nombre: Intugo
Ubicación: Hermosillo, México
Oficina de arquitectura: Tamen Arquitectura
Arquitectos principales: Arq. Alejandra Vidal Salcido, Arq. Rebeca Padilla
Superficie bruta construida: 535 m2
Año de finalización: 2022
Fotografía: Alexander Potiomkin @alexpotiomkin
Contacto
https://tamen.mx
Instagram: @tamenarq
Facebook: tamen.arq
Behance: TAMENarq
English version
Intugo: Crafting a Dynamic Work Environment
The Intugo project is a transformative endeavor that reimagines a former call center into a vibrant co-working and management space for the building’s owners. The challenge was to infuse each area with its own distinct personality while maintaining a cohesive design language throughout the entire space.
The concept for this project emerged from a desire to create an environment where users could escape the hustle and bustle of the outside world and immerse themselves in a pleasant and productive work setting. To achieve this, the design focused on integrating elements that promote both disconnection and connection, fostering a balanced atmosphere conducive to creativity and efficiency.
Key areas within the space were brought to life with murals crafted by a local artist, designed to offer moments of visual engagement and mental relaxation. These vibrant artworks introduce an authentic touch, with bold colors that contrast beautifully against the rest of the interior, adding a layer of uniqueness and character to the space.
The material palette was carefully selected to ensure longevity and a timeless aesthetic. Industrial-style materials in their natural state were chosen to give the design a durable yet modern feel. This includes black pintro sheets, cement-like walls, wood cladding, and accents. The use of murals and neon signage injects a playful and dynamic energy into the space, creating an environment that is not only functional but also inspiring.
Intugo stands as a testament to how thoughtful design can transform a conventional workspace into an innovative hub that fosters creativity, connection, and productivity. By blending industrial elements with artistic touches, the project successfully creates a work environment that is both engaging and enduring, offering users a space where they can thrive.


