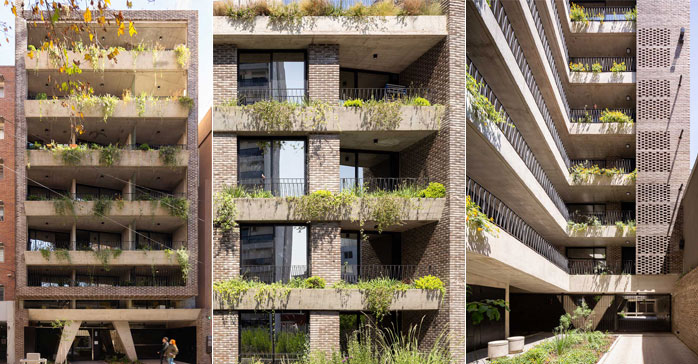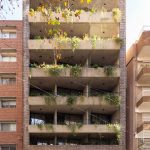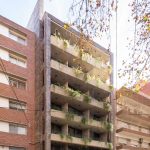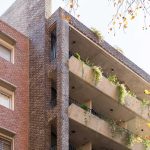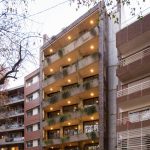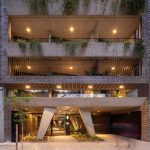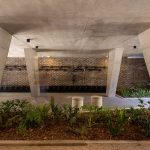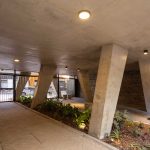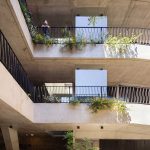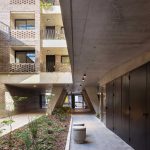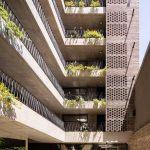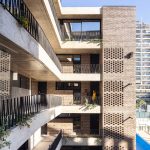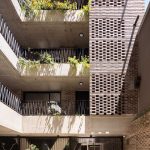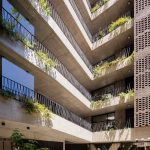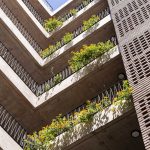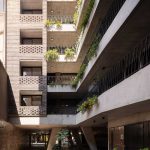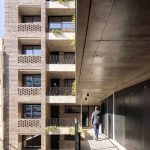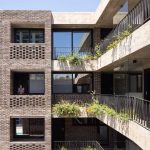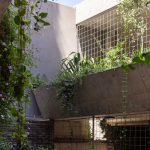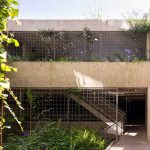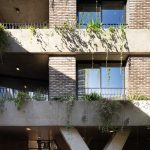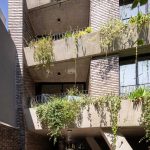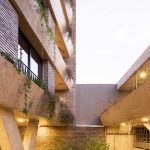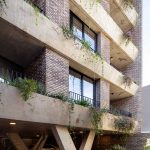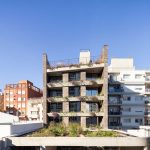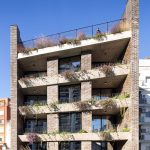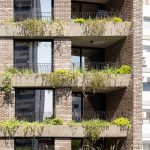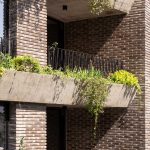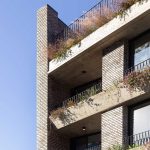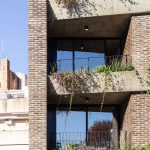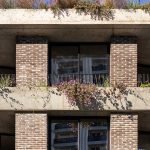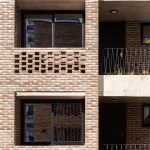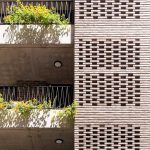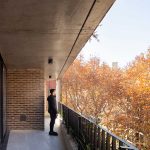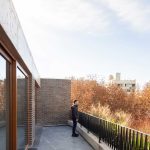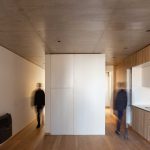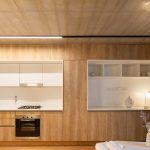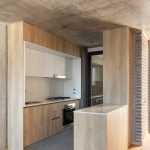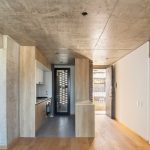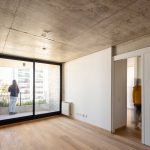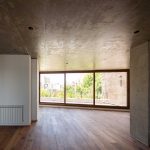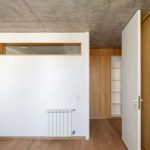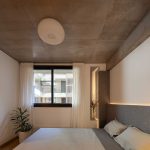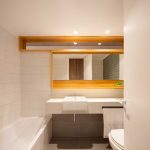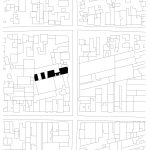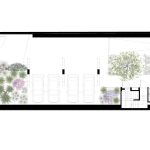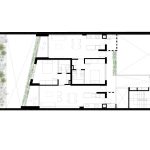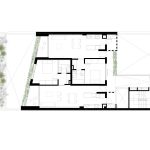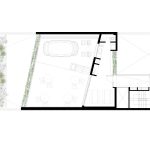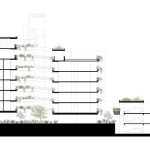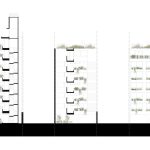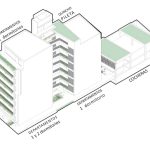Edificio RZ1248 (Rosario, Pcia. de Santa Fe, Argentina) por CMS arquitectas. El Edificio RZ1248 está ubicado en una zona residencial de Rosario con calles arboladas, a pocas cuadras del Parque Independencia y de Bv. Oroño. El proyecto consiste en dos volúmenes de departamentos, con patios, terrazas verdes y dobles balcones intercalados entre ellos. Al fondo del terreno, tres niveles de cocheras, que multiplican en su terraza verde lo que ocupan de superficie.
En este proyecto se incorpora un nuevo concepto de barandas, que le da identidad a las fachadas. Se materializan con un espesor para contener macetas con vegetación que cuelgue, que trepe o que invada. La inclusión de vegetación -tanto en balcones, como en patios y azoteas- le aporta al edificio un valor agregado, al integrar el concepto de «servicios ecosistémicos» en las interrelaciones sustentables edificio-ciudad.
Las unidades de departamentos son amplias, luminosas y cuentan con ventilación cruzada. En la intención de aportarle superficie semi-cubierta generosa a cada departamento y ante la limitante de la normativa municipal vigente en cuanto a la profundidad de los balcones; la estrategia fue dividir la superficie en dos balcones, pero sin resignarla: uno principal como continuación de las salas de estar-comedor; y otro de servicio, como continuidad del área de cocinar para alojar lavadero y tender.
Los departamentos de este proyecto presentan el 20% de su superficie exclusiva destinada a espacio semi-cubierto. La planta baja es libre y abierta, con ingreso peatonal y vehicular, circulaciones, guardado de bicicletas, lockers y espacios verdes intercalados entre sí. En azotea, se ubican las amenidades de uso común del edificio como quincho con parrillero y solárium con pileta.
En definitiva, el proyecto arquitectónico de este edificio fue conceptualmente pensado como «espacios para el disfrute»: generosos, abiertos y luminosos; que invitan a quedarse y aportan al bienestar de sus habitantes.
Ficha técnica
Nombre: Edificio RZ1248
Ubicación: Rodríguez 1248, Rosario, Pcia. de Santa Fe, Argentina
Proyecto y dirección de obra: CMS arquitectas (Chiatello Diana, Matiasevich Paula y Melina Spinetta arquitectas)
Jefa de obra: Arq. Mariela Echecury
Equipo: Arq. Valeria Mecchia, Arq. Victoria Figueroa, Arq. Lucrecia Rossi, Arq. Camila Barrera, David Pippa, Camila Cividini
Desarrollo: CMS arquitectas y Pelle & Asociados
Administración Fideicomiso: Pelle & Asociados
Cálculo y conducción de obra de estructura: Graphstudio Argentina – División Ingeniería
Tipo: Edificio de viviendas en propiedad horizontal
Superficie a construir: 2795 m2
Años de construcción: 2019-2023
Fotografías: Ramiro Sosa
Contacto
https://cmsarquitectas.com
Instagram: @cms.arquitectas
English version
Building RZ1248 is located in a residential area of Rosario with tree-lined streets, a few blocks from Parque Independencia and Bv. Oroño. The project consists of two volumes of apartments, with patios, green terraces and double balconies interspersed between them. At the back of the land, three levels of garages, which multiply on their green terrace what they occupy in surface area.
This project incorporates a new concept of railings, which gives identity to the facades. They are materialized with a thickness to contain pots with hanging, climbing or encroaching vegetation. The inclusion of vegetation -both on balconies, patios and rooftops- provides the building with added value, by integrating the concept of «ecosystem services» in the sustainable building-city interrelations.
The apartment units are spacious, bright and have cross ventilation. In the intention of providing generous semi-covered surface area to each apartment and given the limitation of current town regulations regarding the depth of the balconies, the strategy was to divide the surface into two balconies, but without lose them: a main one as a continuation of the living-dining rooms; and another for service, as continuity of the cooking area to house the laundry and clothes.
The apartments in this project have 20% of their exclusive surface area destined for semi-covered space. The ground floor is free and open, with pedestrian and vehicular entrance, circulation, bicycle storage, lockers and green spaces interspersed with each other. On the roof, the building’s common use amenities are located, such as a barbecue area with a barbecue and a solarium with a pool.
In short, the architectural project of this building was conceptually conceived as «spaces for enjoyment»: generous, open and bright; that invite you to stay and contribute to the well-being of its inhabitants.


