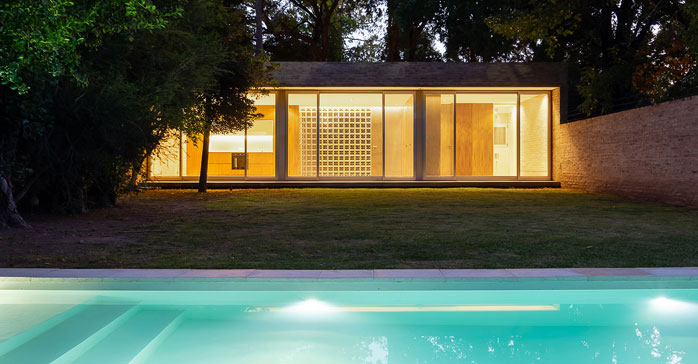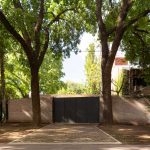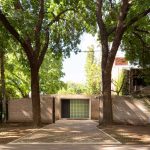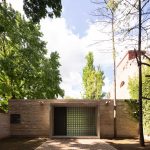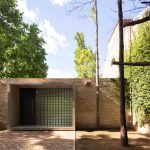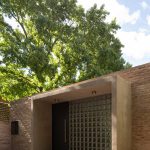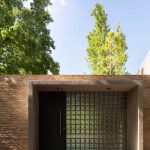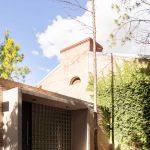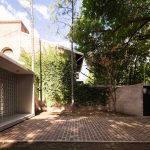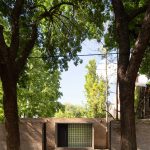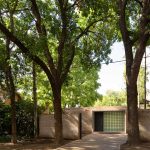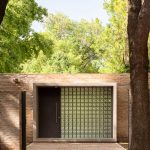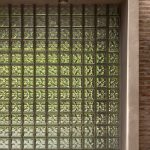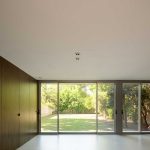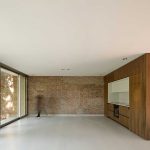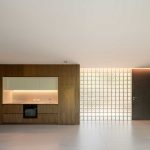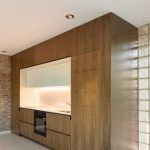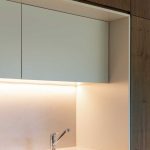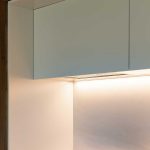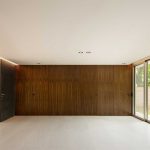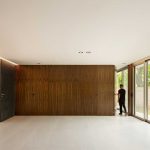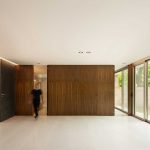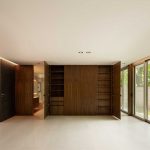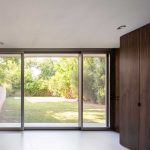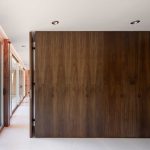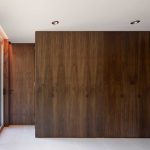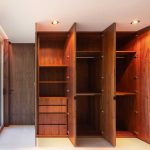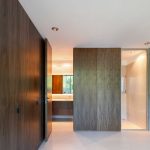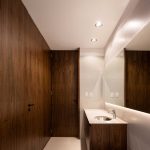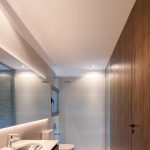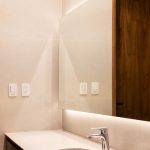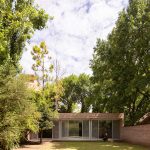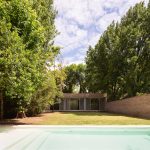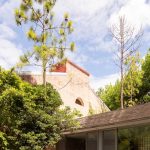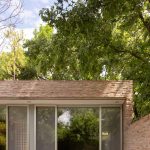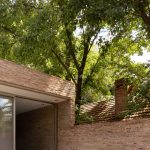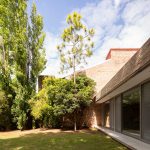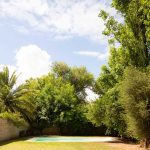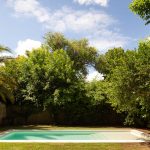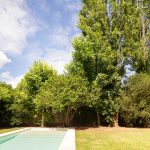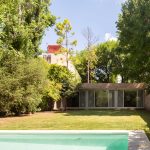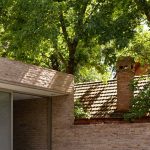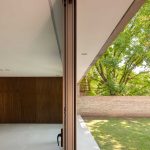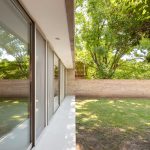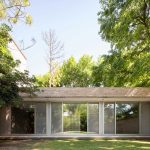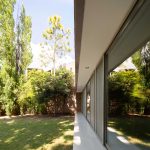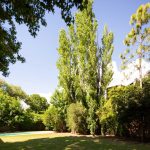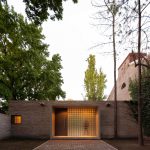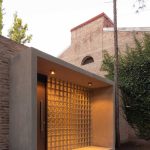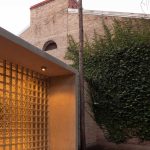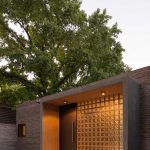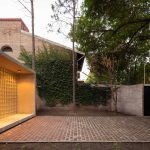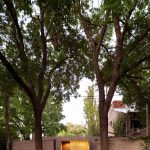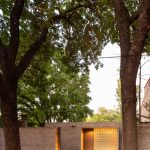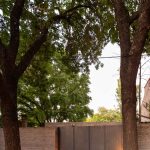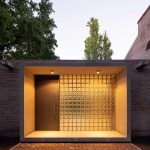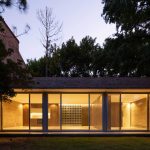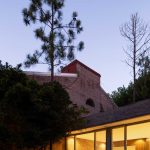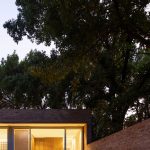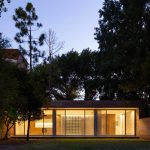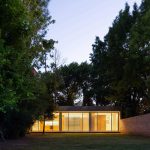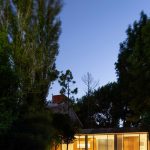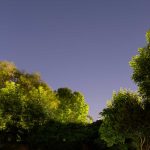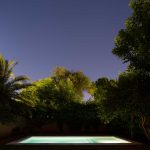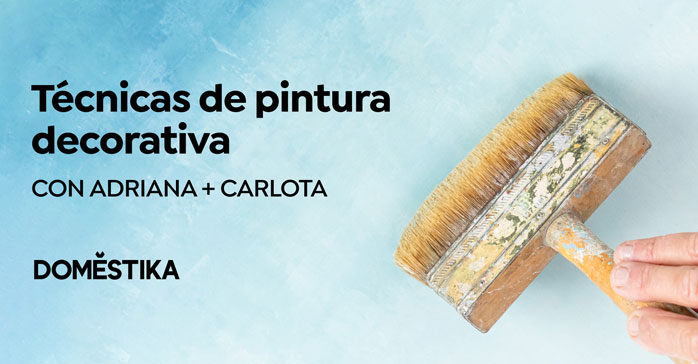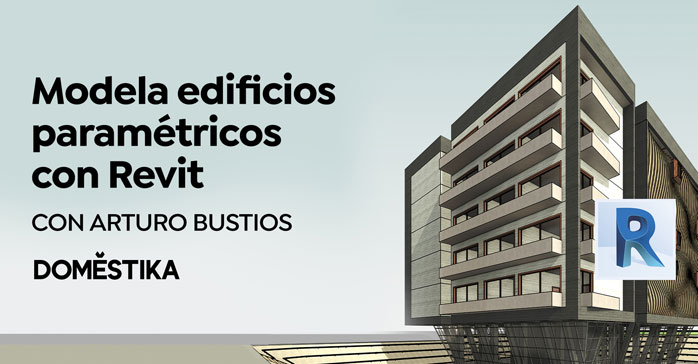Casa French (Fisherton, Rosario, Pcia. de Santa Fe, Argentina) por Arq. Mariano Fiorentini. La obra se ubica en el tradicional barrio de Fisherton en la ciudad de Rosario, característico por sus casonas de ladrillo, veredas verdes, y su frondosa vegetación.
Casa French toma prestado la esencia de ese entorno y se mimetiza silenciosa a través de un volumen de ladrillo compacto que atraviesa el terreno de medianera a medianera generando así un recorrido longitudinal de cuatro espacios bien diferenciados: la vereda, el patio, la casa y el jardín.
VEREDA
Desde la calle dos fresnos añosos marcan el ingreso a modo de un arco natural y definen claramente la centralidad y el inicio del recorrido.
Sobre la línea de edificación un muro espera ansioso ser cubierto por la hiedra que arrebatamos durante la obra y así recuperar su espíritu oculto y protegido.
PATIO
Una vez en el interior, un patio de ladrillo austero pero de generosas dimensiones jerarquiza el ingreso y actúa de filtro con la calle asegurando privacidad y seguridad.
Si bien el retiro de jardín obligatorio es de 4 metros, la casa se ubica 3 metros más atrás, de manera de articular un dialogo urbano con el vecino al posicionarse centrado respecto de la huella que deja sobre la medianera este y permite, a la vez, acercarse a los dos liquidámbar del vecino opuesto que, con su sombra, protegen la edificación del sol del oeste.
De igual modo, ese retiro de 7 metros deja paso cómodo a una escalera de acceso a una posible ampliación en planta alta sin tener que intervenir sobre la edificación actual.
La fachada principal al sur se manifiesta totalmente opaca excepto por un vacío de ladrillo de vidrio que a modo de gran ojo da la bienvenida y deja entrever el verde más allá, a la vez que acentúa la profundidad de la perspectiva central.
CASA
En el interior, Casa French explora el concepto de la vivienda mínima a través de una geometría simple, formato pabellón, que con solo 3 materiales: ladrillo, madera y vidrio dan respuesta a las necesidades del programa. Una planta libre y modulada, con los servicios sobre la fachada sur, y totalmente abierto hacia el norte y el paisaje conforman un espacio de máxima flexibilidad. Sólo un mueble de madera, a modo de tabique, articula los diferentes ambientes del programa, y permite independizar el área intima del área social de la vivienda.
JARDIN
Finalmente el jardín, con su frondosa vegetación, se proyecta sobre el espacio interior a través de grandes ventanales corredizos que duplican el espacio y habilita diferentes usos según su posición y la época del año. La casa puede ser casa, galería o quincho, o todo a la vez.
De esta manera, casa French crea un refugio íntimo, mínimo, seguro, dinámico y flexible, mientras se apodera del paisaje y lo hace propio.
Ficha técnica
Nombre: Casa French
Ubicación: Fisherton, Rosario, Pcia. de Santa Fe, Argentina
Proyectista: Arq. Mariano Fiorentini
Director de obra: Arq. Mariano Fiorentini
Interiorista: Arq. Mariano Fiorentini
Colaboradores: Arq. Joana Severini, Arq. Leonel Bertuccelli
Ejecución de obra: Jacquet MMO
Cálculo de estructuras: Senja Ingeniería Estructural
Asesor de Iluminación: Fernando Piedrabuena
Paisajismo: Eugenia Cazzoli + Alexis Luetic
Superficie terreno: 460 m2
Superficie construida: 100 m2
Fecha de terminación: 2023
Fotografía: Ramiro Sosa @ramirososafotografia
Instagram: @marianofiorentini
English version
French House
The work is located in the traditional Fisherton neighborhood in the city of Rosario, characterized by its brick houses, green sidewalks, and its lush vegetation.
Casa French borrows the essence of that environment and blends in silently through a compact brick volume that crosses the land from party wall to party wall, thus generating a longitudinal route of four well-differentiated spaces: the sidewalk, the patio, the house and the garden.
SIDEWALK
From the street, two old ash trees mark the entrance like a natural arch and clearly define the centrality and the beginning of the route.
Above the building line, a wall is eagerly waiting to be covered by the ivy that was removed during the work and thus recover its hidden and protected spirit.
YARD
Once inside, an austere but generously sized brick patio prioritizes the entrance and acts as a filter with the street, ensuring privacy and security.
Although the mandatory garden setback is 4m, the house is located 3m further back, in order to articulate an urban dialogue with the neighbor by positioning itself centered with respect to the mark it leaves on the east party wall and allowing, at the same time, to get closer to the two sweet gums of the opposite neighbor that, with their shadow, protect the building from the sun of the west.
Likewise, this 7m retreat allows easy access to an access staircase to a possible extension on the upper floor without having to intervene on the current building.
The main façade to the south is completely opaque except for a void of glass brick that, like a large eye, welcomes and allows a glimpse of the green beyond, while accentuating the depth of the central perspective.
HOME
Inside, Casa French explores the concept of minimal housing through a simple geometry, pavilion format, which with only 3 materials: brick, wood and glass respond to the needs of the program. A free and modulated floor plan, with services on the south façade, and completely open to the north and the landscape, make up a space of maximum flexibility. Only a wooden piece of furniture, as a partition, articulates the different environments of the program, and makes it possible to separate the intimate area from the social area of ??the home.
GARDEN
Finally, the garden, with its lush vegetation, is projected onto the interior space through large sliding windows that double the space and enable different uses depending on its position and the time of year. The house can be a house, gallery or barbecue area, or everything at the same time.
In this way, Casa French creates an intimate, minimal, safe, dynamic and flexible refuge, while taking over the landscape and making it its own.


