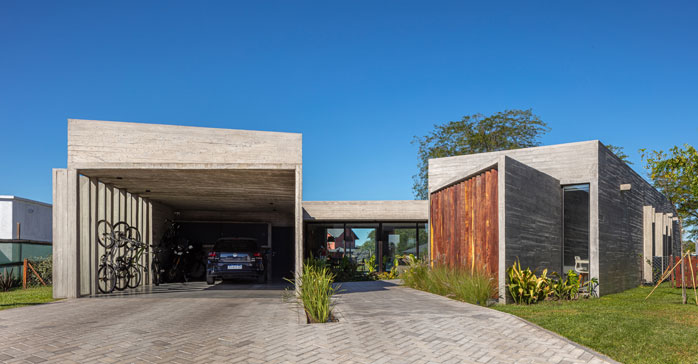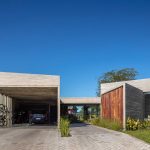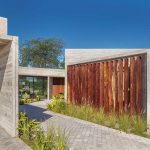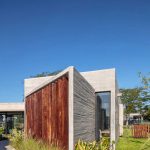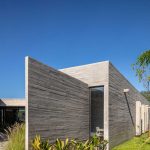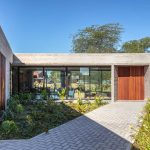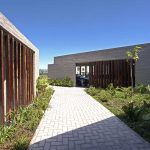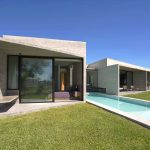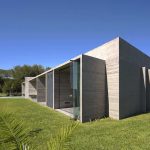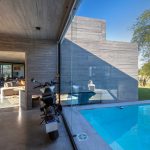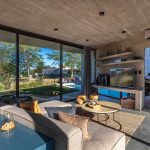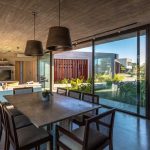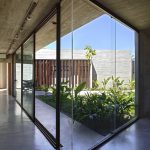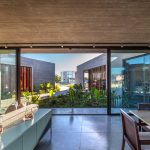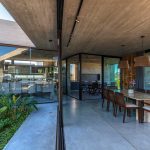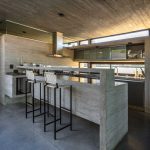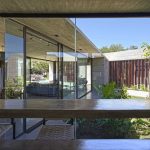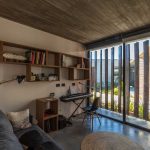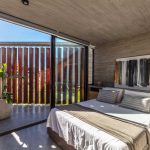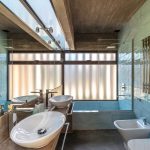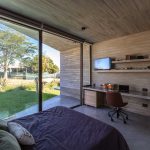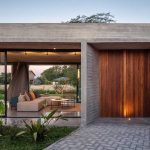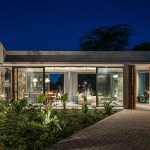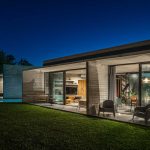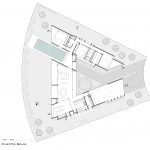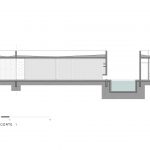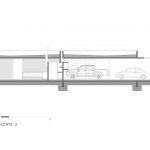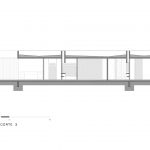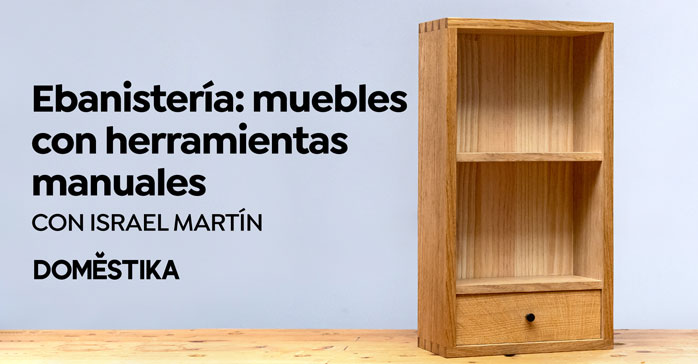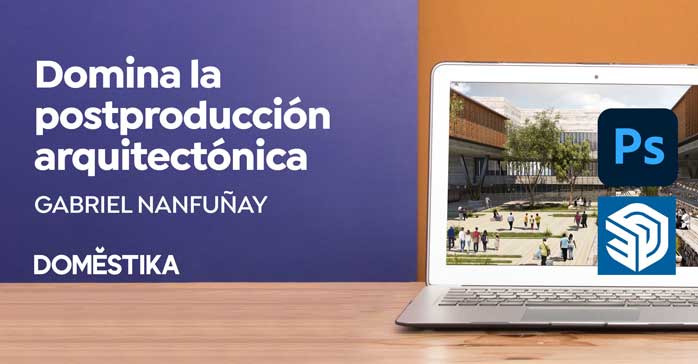Casa Pau (Hudson, Prov. de Buenos Aires, Argentina) por Besonías Almeida Arquitectos. Casa Pau esta ubicada en un barrio cerrado a 35 km de la ciudad de Buenos Aires. Se trata de una urbanización nueva, desarrollada en tierras de origen rural que, por su proximidad con el trazado de las autopistas, se han ido transformado en lugares aptos para vivir. En un lugar con muy pocas viviendas vecinas, con escasa vegetación de origen y con una plantación nueva aún muy incipiente, la casa tenía que ser pensada careciendo de todos los datos que aporta un barrio consolidado.
El desafío de este encargo fue entonces concebir una vivienda que tenía que empezar a jugar sola, sentando sus propias leyes, a la espera de un completamiento que, como está reglamentado en este tipo de urbanizaciones, alienta la proliferación de objetos sueltos formalmente autistas rodeados de jardines.
El lote, en forma de sector circular, presentaba el inconveniente de un frente muy angosto para acceder al mismo y contaba con la ventaja de que la apertura en abanico hacia el fondo linda con un espacio común con unos pocos arboles aislados.
El encargo
Los comitentes, un matrimonio con dos hijas jóvenes, querían una casa desarrollada totalmente en planta baja para asegurarse una estrecha relación de todos los ambientes de la casa con el exterior.
Necesitaban contar con un dormitorio principal con baño y gran vestidor, dos dormitorios para las hijas con un baño para compartir, un sector social de amplias dimensiones con la cocina integrada y, vinculada a ésta, el lavadero. Una galería cubierta, con asador, vinculada a la cocina, y una cochera cubierta de medidas generosas para dos automóviles, dos motos y varias bicicletas.
La propuesta
La forma tan particular del lote es la que finalmente aporta la solución: una tipología de casa de patio que replica en planta la forma del lote con sus retiros obligatorios logra resolver todos los temas requeridos.
A través de una estrecha abertura se accede a ese patio-jardín, núcleo fundacional de esta vivienda, al que se vuelcan todos los ambientes, teniendo en cuenta que aquellos espacios necesitados de mayor intimidad lo hagan protegidos con pantallas construidas con tablas de madera de quebracho con orientación regulable. Este sistema no sólo permite la regulación de las vistas, sino que protege de la incidencia del sol sobre los grandes ventanales.
Un solado que atraviesa en diagonal todo el patio y se prolonga en la piscina marca el acceso y define dos sectores bien diferenciados. Hacia la izquierda, el de las actividades comunes y de servicio, y hacia la derecha el de los dormitorios. El comedor y el estar son los ambientes destacados, ya que hacen de puente entre el patio de ingreso y el fondo libre.
El patio es el que provee vegetación y luz a todos los ambientes. Las fachadas laterales se protegen de la vista de los vecinos con una serie de tabiques verticales de hormigón. Hacia el fondo todos los ambientes se abren a través de grandes ventanales protegidos por importantes aleros.
El tratamiento de la luz natural
En todos los proyectos del estudio existe una atención especial dirigida tanto a controlar la incidencia de los rayos solares sobre las superficies acristaladas como a aprovechar la luz natural como un material de proyecto que aporta riqueza a los espacios habitables.
Se concibe a las aberturas como tales, no como elementos estandarizados con medidas y posiciones predeterminadas sino como horadados en las construcciones que, por supuesto, permitan ventilar e iluminar los ambientes, pero también dejar indefinida la relación exterior-interior, enmarcar el paisaje, filtrar la luz, reflejarla en un muro, etc. Esas perforaciones son el resultado de las búsquedas particulares de cada proyecto y de las relaciones que se quieran establecer con su entorno específico.
En este proyecto en particular, la forma y posición de las aberturas protegidas por los tabiques de hormigón o las pantallas de madera van definiendo una multiplicidad de atmosferas cambiantes que buscan resaltar la espacialidad de los ambientes.
Ficha técnica
Nombre: Casa Pau
Ubicación: Hudson, Prov. de Buenos Aires, Argentina
Colaboradores: Arq. Micaela Salibe, Arq. Guido Galluppo, Hernán de Almeida
Superficie construida: 223 m2
Año de construcción: 2022
Fotos: Hernán de Almeida y Federico Kulekdjian
Texto: María Victoria Besonías
Contacto
https://www.besoniasalmeida.com
English version
Pau House
The place
Casa Pau is located in a private neighborhood 35 km from the city of Buenos Aires. It is a new urbanization, developed in lands of rural origin that, due to its proximity to the freeways, have been transformed into places suitable for living.
In a place with very few neighboring houses, with little original vegetation and with a new plantation still very incipient, the house had to be designed lacking all the data provided by a consolidated neighborhood.
The challenge of this commission was then to conceive a house that had to start playing on its own, setting its own laws, waiting for a completion that, as it is regulated in this type of urbanization, encourages the proliferation of detached and formally autistic objects surrounded by gardens.
The lot, in the form of a circular sector, had the disadvantage of a very narrow front to access it and had the advantage that the fan-shaped opening towards the back bordered a common space with a few isolated trees.
The commission
The clients, a married couple with two young daughters, wanted a house developed entirely on the ground floor to ensure a close relationship between all the rooms of the house and the exterior.
They needed to have a master bedroom with bathroom and dressing room, two bedrooms for the daughters with a shared bathroom, a large social area with an integrated kitchen and, linked to it, a laundry room. A covered gallery, with barbecue, linked to the kitchen, and a generously sized covered garage for two cars, two motorcycles and several bicycles.
The proposal
The particular shape of the lot is what finally provides the solution: a patio house typology that replicates in plan the shape of the lot with its mandatory setbacks manages to solve all the required issues.
A narrow opening leads to the patio-garden, the foundational core of this house, to which all the rooms are directed, taking into account that those spaces that need more privacy are protected by screens made of quebracho wood boards with adjustable orientation. This system not only allows the regulation of the views, but also protects from the incidence of the sun on the large windows.
A floor that diagonally crosses the entire patio and extends into the swimming pool marks the access and defines two distinct sectors. To the left, the common and service activities, and to the right, the bedrooms. The dining room and the living room are the most prominent rooms, as they act as a bridge between the entrance courtyard and the open backyard.
The courtyard provides vegetation and light to all the rooms. The side facades are protected from the view of the neighbors with a series of vertical concrete partitions. Towards the back, all the rooms open up through large windows protected by large eaves.
The treatment of natural light
In all of the studio’s projects special attention is paid both to controlling the incidence of sunlight on the glazed surfaces and to taking advantage of natural light as a design material that adds richness to the living spaces.
The openings are conceived as such, not as standardized elements with predetermined measurements and positions, but as perforations in the constructions that, of course, allow ventilating and illuminating the environments, but also to leave the exterior-interior relationship undefined, frame the landscape, filter the light, reflect it on a wall, etc. These perforations are the result of the particular searches of each project and the relationships that are to be established with their specific environment.
In this particular project, the shape and position of the openings protected by the concrete partitions or the wooden screens define a multiplicity of changing atmospheres that seek to highlight the spatiality of the rooms.


