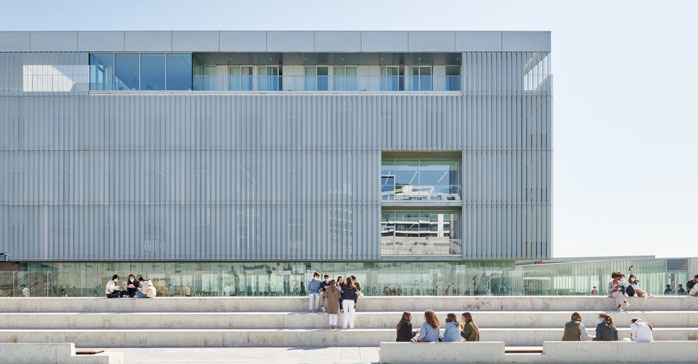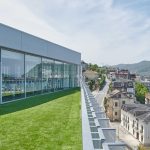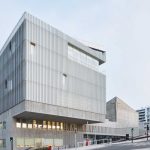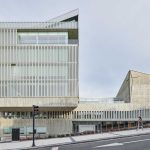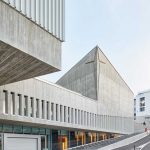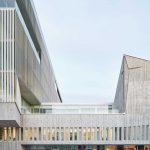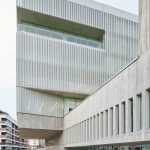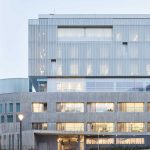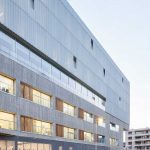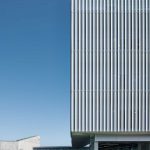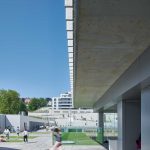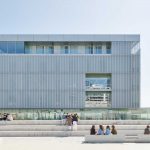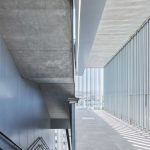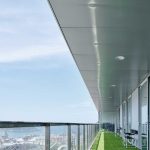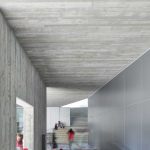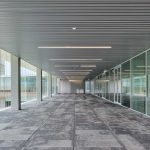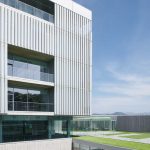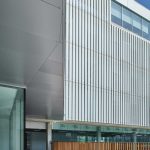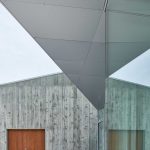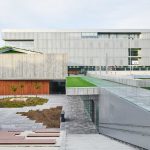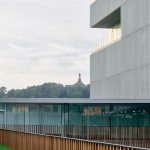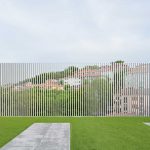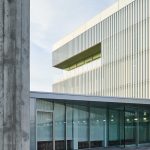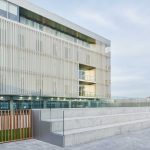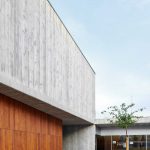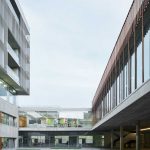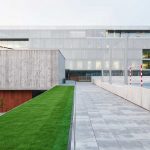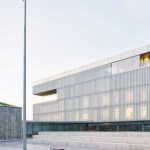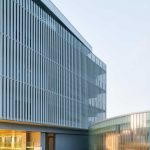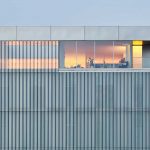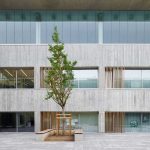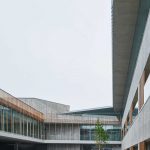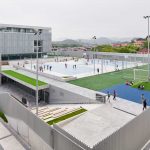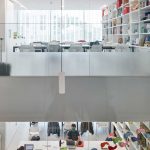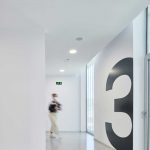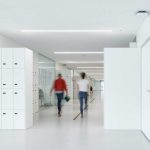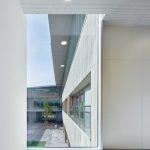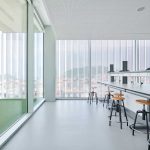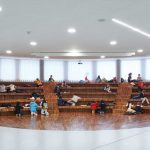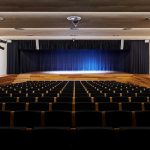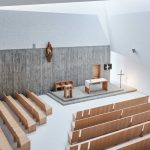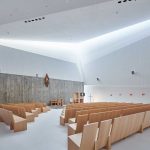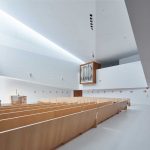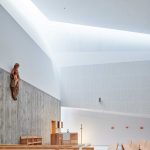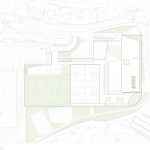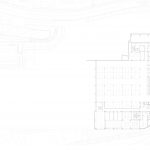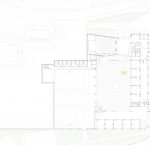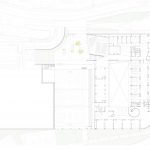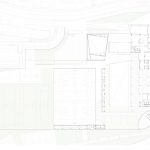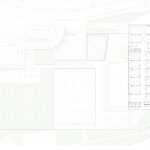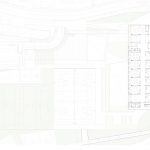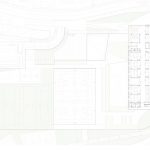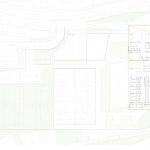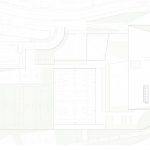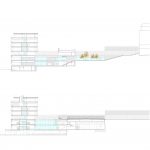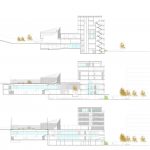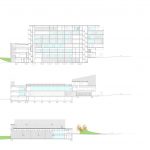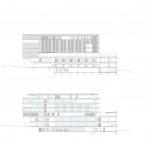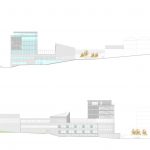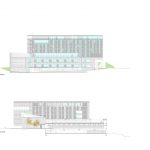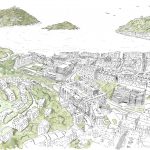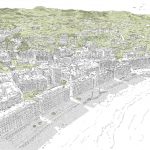Colegio Aldapeta María Ikastetxea en San Sebastian (Guipuzcoa, Pais Vasco, España) por IDOM. Situado en la calle Aldapeta Galtzada de la Ciudad de San Sebastian, el proyecto se ubica en una parcela de titularidad privada sobre un promontorio denominado alto de Aiete, desde el que se tienen vistas sobre la Bahía de La Concha. El proyecto contempla la ejecución de un nuevo colegio de 18.000 m2 construidos que supone la sustitución completa del colegio inicial, que data de finales del siglo XIX, ya que el gran cambio hacia el que se encamina la educación requiere de nuevos espacios apropiados para educar según los nuevos métodos pedagógicos.
El Colegio de Marianistas en San Sebastián tiene como objetivo implantar un nuevo modelo pedagógico basado en modernas metodologías educativas, además de la apuesta por tecnologías de la información como herramientas de apoyo a la educación. Por esta razón Compañía de María decide demoler el antiguo colegio en aras de construir un colegio de nueva planta, adaptado a las nuevas herramientas, que permita maximizar las nuevas prácticas educativas.
A su vez, el nuevo edificio debía apostar también por las nuevas tecnologías constructivas por lo que se le ha dotado de las máximas prestaciones para conseguir un edificio eficiente en su consumo, utilizando la energía geotérmica del solar maximizando la eficiencia energética en su funcionamiento.
El programa exigía la compatibilidad del uso de los edificios originales durante la ejecución del nuevo equipamiento escolar, por lo que la construcción del nuevo colegio estuvo condicionada a que parte del colegio original se mantuviese en funcionamiento hasta que su alumnado pudiera ser trasladado a las nuevas dependencias. Por ello la volumetría final del conjunto de la edificación se ha visto condicionada por construcción en dos fases diferenciadas: aulario y espacios auxiliares.
El proyecto responde a una lógica del lugar desde la gran escala y desde la escala más próxima. En un solar de 9.972 m2 reconstruye la topografía original del terreno utilizando el hormigón entablillado como materia que reproduce la roca original del emplazamiento a modo de zócalo sobre el que flota un volumen de lamas más tecnológico.
La propuesta hace uso de la luz natural como una herramienta que esculpe los espacios y utiliza la transparencia como garante de la continuidad espacial tanto interior como interior-exterior.
La actividad casi frenética en los patios da paso a espacios de silencio, contemplación y miradas cruzadas hacia el paisaje. La orientación, en combinación con el cerramiento de lamas de aluminio perforado del nuevo edificio, permite la presencia permanente del vacío de la playa de la Concha de San Sebastián.
La parcela se sitúa junto a la cuesta de Aldapeta y en continuidad con la calle Estella Lizarra y presenta una pendiente muy pronunciada, de entre el 6% y el 10%, que obliga al edificio a implantarse en varias plataformas y a distintos niveles de acceso.
El edificio ocupa una posición dominante sobre la cuesta de Aldapeta y sobre la playa de la Concha, elevándose en ocho plantas. Procura la articulación de los espacios propios del equipamiento educativo con el entorno urbano donde se sitúa, enfatizando el carácter público del edificio y generando en las plantas inferiores comunicaciones a diferentes plataformas y niveles que resuelven los accesos desde las diferentes rasantes del entorno.
Este apilamiento de plataformas configura en el edificio un zócalo de hormigón desde la planta sótano, que sirve de acceso al aparcamiento y espacios de servicio, hasta la planta primera, cuya cubierta sirve de patio del colegio donde se ubican las pistas deportivas exteriores. Los usos en el zócalo se distribuyen mediante un espacio abierto central como patio de circulación entre los diferentes usos y estancias.
El zócalo de hormigón reproduce conceptualmente la roca sobre la que se situó el edificio histórico que fue el primer colegio de la Congregación en España.
El acceso principal al colegio se realiza desde la cuesta de Aldapeta al norte del edificio, a través del zócalo en planta baja, llegando al patio central. Desde este mismo vial se resuelve el acceso directo tanto a planta primera, a través de la plaza de la iglesia, como hasta el patio superior de pistas deportivas, en planta segunda, a través de dicha plaza y el graderío-escalera.
El programa de necesidades del colegio incluye primaria, educación secundaria obligatoria y bachillerato y exigía una separación física y conceptual entre las aulas de primaria y las aulas de secundaria y bachillerato. Los espacios de primaria se desarrollan en dos plantas en torno al patio central del zócalo, cerrado en su lado norte por el acceso principal al colegio y el espacio de salón de actos e iglesia.
Secundaria y bachillerato se organizan en 4 plantas alzadas por encima del zócalo, de manera que quedan separadas las circulaciones entre ciclos con el patio exterior de juegos en planta segunda.
El patio de acceso se sitúa en planta baja, en una posición central, y actúa como colector con el polideportivo y como pieza articuladora del espacio que permite entender el funcionamiento del edificio en su conjunto. Este espacio se comporta como un claustro en el que espacios de circulación se desarrollan en torno a él, provocando la relación interior-exterior.
Por encima del zócalo, sobre la planta primera, se sitúa el patio de juegos y emergen 4 volúmenes correspondientes al aulario, el ambigú, la biblioteca y la iglesia.
El patio de juego actúa como elemento articulador en altura y como lugar de encuentro entre los espacios destinados a primaria y los espacios destinados a secundaria y bachillerato. En esta planta se sitúan usos comunes como el comedor, que actúa puntualmente como espacio multifuncional, la zona social, espacios para el profesorado o la biblioteca principal del colegio.
El aulario de secundaria y bachillerato corresponde a un volumen en altura con dos núcleos de comunicación, situados cerca de los extremos, que permiten el acceso a una circulación central y a aulas en ambos lados.
El ambigú es un espacio cafetería independiente del comedor. El volumen es de planta curva y acristalada con cubierta inclinada. La biblioteca adquiere entidad volumétrica independiente, pero es una prolongación de la planta segunda hacia el exterior.
La Iglesia, de volumetría trapezoidal y desarrollada en un espacio de doble altura, emerge del zócalo de hormigón junto al acceso principal, dominando la escena urbana junto con el volumen del aulario de secundaria y bachillerato que vuela 7 metros sobre el acceso para acoger y proteger la carga y descarga de autobuses.
Finalmente, el edificio aulario de secundaria y bachillerato corona con la cubierta, que contiene un espacio multifuncional y los espacios destinados a la Comunidad Marianista, razón de ser de la comunidad educativa.
Ficha técnica
Nombre: Colegio Aldapeta María Ikastetxea en San Sebastian
Ubicación: Calle Aldapeta 17, San Sebastián, Guipuzcoa, Pais Vasco, España
Director de Proyecto: Antonio Lorén
Arquitecto responsable: Antonio Lorén, Olatz Maestre
Arquitectos colaboradores: Hugo Valle
Gestión del Proyecto: José Francisco Muñoz
Costes: Luis Mingarro
Estructuras: Fernando López, Cristina Salavera
Climatización: Jorge Guillén
Iluminación: Fernando Catalán
Agua: Jorge Guillén
Electricidad: Fernando Catalán
Protección contra incendios: Jesús Sau
Telecomunicaciones: Diana López
CAD: Ana Melús
Dirección de Obra: Antonio Lorén, Olatz Maestre
Dirección de Ejecución de Obra: Luis Mingarro
Constructor: Amenabar/Moyua
Superficie aproximada: 17,932.50 m2
PEM: 18,000,000 €
Fecha de proyecto: 24 meses 07-2015 al 07-2017
Fecha de obra: 47 meses 12-2016 al 10/2019
Fotografías: Iñaki Bergera
Contacto
https://www.idom.com
English version
Aldapeta María Ikastetxea School in San Sebastian
The Aldapeta María Ikastetxea School, located on Aldapeta Galtzada Street in the City of San Sebastian, is situated on a privately owned plot of land on a headland called Alto de Aiete, from which there are views over La Concha Bay.
The project contemplates the execution of a new 18,000 m2 school, which involves the complete substitution of the original school, which dates from the end of the 19th century. The direction in which education is heading requires new appropriate spaces to educate according to new pedagogical methods. The Colegio de Marianistas in San Sebastián aims to implement a new pedagogical model based on modern educational methodologies, in addition to a commitment to information technologies as tools to support education. For this reason, Compañía de María decided to demolish the old school in order to build a new school, adapted to the new tools, which allows maximizing the new educational practices.
At the same time, the new building has invested in new construction technologies, with ultimate features to achieve an efficient building in its consumption, using geothermal energy from the solar maximizing energy efficiency in its operation.
The program required the compatibility of the use of the original buildings during the execution of the new school facility. So the construction of the new school was conditioned, in part, by the need to maintain the original school operational until its students could be transferred to the new premises. For this reason, the final volume of the building as a whole was constructed in two different phases: classrooms and auxiliary spaces.
The project responds to a logic of the place from the large scale and from the closest scale. On a 9,972 m2 plot, the original topography of the land was reconstructed, using slatted concrete as a material that reproduces the original rock of the site as a plinth on which a more technological volume of slats floats.
The proposal makes use of natural light as a tool that sculpts spaces and uses transparency as a guarantor of both interior and interior-exterior spatial continuity.
The almost frenetic activity in the playgrounds gives way to spaces of silence, contemplation and gazes crossed towards the landscape. The orientation, in combination with the perforated aluminium slat cladding of the new building, allows the permanent presence of the La Concha beach in San Sebastián.
The plot is located next to the Aldapeta slope and in continuity with Estella Lizarra street and has a very steep slope, between 6% and 10%, which forces the building to be installed on several platforms and at different access levels. The building occupies a dominant position on the Aldapeta slope and La Concha beach, rising eight floors. It seeks to articulate the spaces of the educational facility with the urban environment where it is located, emphasizing the public nature of the building and generating communications on the lower floors at different platforms and levels that resolve access from the different levels of the environment.
This stacking of platforms configures a concrete plinth in the building from the basement, which serves as access to the car park and service spaces, to the first floor, whose roof serves as a school playground where the outdoor sports courts are located. The uses of the plinth are distributed through a central open space as a circulation patio between the different uses and rooms.
The concrete plinth conceptually reproduces the rock on which the original historic building was located, the first school of the Congregation in Spain.
The main access to the school is from the Aldapeta slope to the north of the building, through the plinth on the ground floor, reaching the central patio. From this same road, there is direct access both to the first floor, through the church square, and to the upper patio of sports courts, on the second floor, through said square and the grandstand-staircase.
The needs program of the school includes primary, compulsory secondary education and baccalaureate and required a physical and conceptual separation between primary classrooms and secondary and baccalaureate classrooms. The primary spaces are developed on two floors around the central patio of the zócalo, closed on its north side by the main access to the school and the assembly hall and church space. Secondary and high school are organized on 4 floors raised above the plinth, so that the circulations between cycles are separated with the outdoor playground on the second floor.
The access patio is located on the ground floor, in a central position, and acts as an intake collector with the sports centre and as an distribution piece of the space that allows the operation of the building as a whole to be understood. This space behaves like a cloister in which circulation spaces develop around it, causing the interior-exterior relationship.
Above the plinth, on the first floor, is the playground and 4 volumes emerge corresponding to the classrooms, the ambigú (foyer), the library and the church.
The playground acts as a distributing element in height and as a meeting place between the spaces for primary and those for secondary and high school. On this floor there are common uses such as the dining room, which occasionally acts as a multifunctional space, the social area, spaces for teachers or the school’s main library.
The secondary and high school classrooms correspond to a volume in height with two communication cores, located near the ends, which allow access to a central circulation and classrooms on both sides.
The ambigu is a cafeteria space independent from the dining room. The volume is curved and glazed with a sloping roof.
The library acquires an independent volumetric entity, but it is an extension of the second floor towards the outside.
The Church, with a trapezoidal volumetry and developed in a double-height space, emerges from the concrete plinth next to the main access, dominating the urban scene together with the volume of the secondary and high school classrooms that hangs 7 meters above the access to welcome and protect loading and unloading of buses.
Finally, the secondary and high school classroom building crowns with the roof, which contains a multifunctional space and spaces for the Marianist Community, the educational community’s raison d’être.


