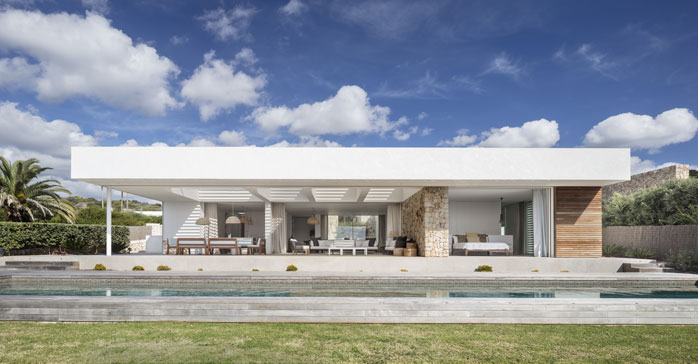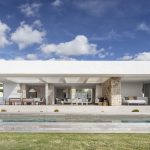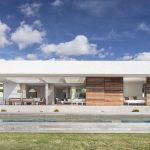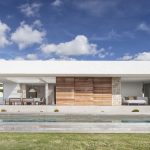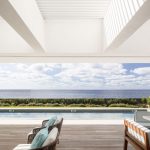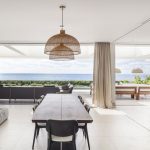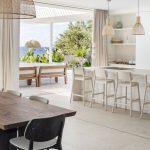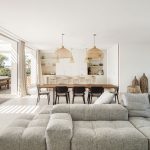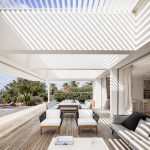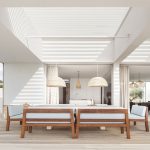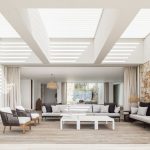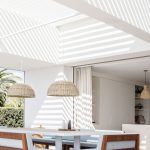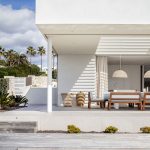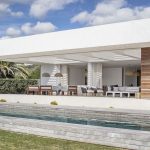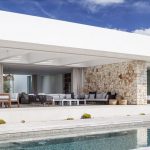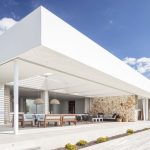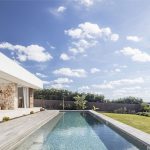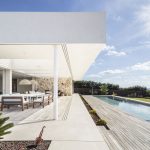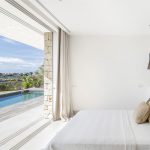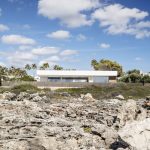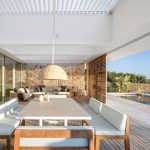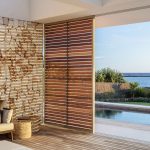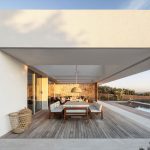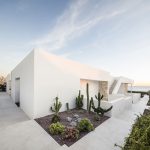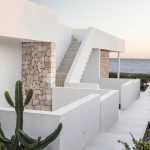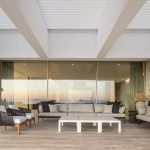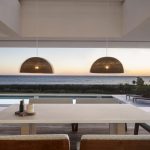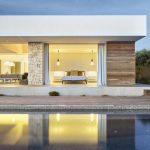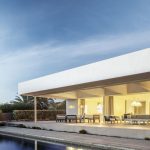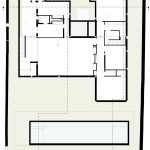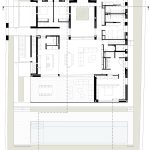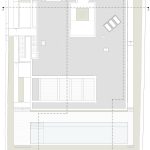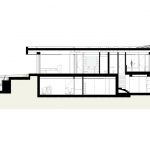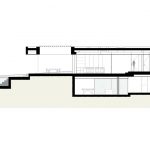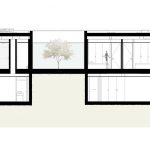Casa M (Menorca, Islas Baleares, España) por Gabriel Montañés Arquitecto. Recibimos el encargo soñado por todo despacho de arquitectura: un gran solar en primera línea, suave inclinación hacia el sur coincidente con la posición de la costa. Las vistas conforman un espectáculo sin parangón por estas latitudes donde senderos secretos entre rocas puntiagudas separan la casa del mar.
Los clientes son una maravillosa familia urbana que descubre las bondades de la vida en Menorca: seguridad, naturaleza y belleza. Así el objetivo no es crear una residencia de vacaciones sino una primera residencia donde reunir a familia y amigos en un entorno privilegiado. Nos imponemos apurar la anchura de la parcela para potenciar las vistas al Mediterráneo con la intención de que la arquitectura que pueda surgir estorbe lo menos posible.
La idea es crear grandes luces para obtener aberturas exageradas con vidrios que desaparezcan tras paredes para así poder relegar la casa a un segundo plano. En la fachada sur residen el dormitorio principal junto con la zona noble de la casa. Aquí todo el protagonismo se lo lleva una pérgola con lamas mecanizadas que permite expandir el espacio interior hacia el exterior. Cocina, comedor y salón dan a la terraza cobijada por la pérgola permitiendo que la frontera entre el interior y el exterior se difumine completamente. Las lamas mecanizadas filtran y tamizan la luz solar a demanda adaptándose a los diferentes ángulos de incidencia solares.
Cuando durante la mañana o la tarde el sol está próximo a la horizontal, las persianas correderas de madera de la habitación principal se deslizan a lo largo de toda la fachada para obtener así sombra. Otra pieza fundamental que vertebra la morfología de la casa es el patio central. A nivel distributivo todas las estancias circundan de una manera u otra este espacio.
Es el centro de la forma en «U» donde se accede por el norte, en el sur se posicionan las zonas nobles, a poniente las habitaciones de invitados y a levante las habitaciones familiares. Y a nivel climático el patio resulta un elemento clave ya que éste permite la continua generación de corrientes naturales que refrescan el ambiente cuando soplan los cálidos vientos provenientes del Sáhara.
Durante los meses cálidos, las cristaleras se abren por la mañana y se cierran por la noche maximizando el uso de toda la vivienda. La casa es como un instrumento que requiere cierta práctica a la hora de «tocarlo» de forma adecuada. Las aberturas, las persianas, la pérgola, el patio se deben ir ajustando para ir configurando el punto óptimo de confort en cada momento.
La orografía del terreno da pie a la adaptación de la vivienda a éste. Con el simple recurso de realizar la cubierta totalmente plana y que sea el suelo que vaya adaptándose a la inclinación conseguimos tener menos altura libre en las zonas más privativas y mucha más en las zonas nobles y dormitorio principal para una vez en el exterior deprimir más el nivel de la piscina para que ésta se integre en el jardín sin apenas modificación del terreno natural.
Un callejón lateral ascendente permite el acceso a la vivienda a través de su punto medio. La obligatoriedad de posicionar la vivienda con una separación mínima de cinco metros respecto a este callejón da pie a la creación de «patios ingleses» para iluminar el gran sótano de la vivienda y crear un juego de escaleras que permite acceder a éste o subir a la cubierta. Dicha escalera se convierte en el cinturón blanco perimetral que envuelve la vivienda y desde éste se van retranqueando las diferentes fachadas.
Vidrio, madera, revoco blanco, y tonos ocres en el suelo configuran la estética de esta vivienda en primera línea a escasos metros del Mediterráneo. Vivienda pensada para una familia urbana que disfrutan imitando las costumbres menorquinas. Aquí se nada en las rocas, no en la playa.
Ficha técnica
Nombre: Casa M
Ubicación: Menorca, Islas Baleares, España
Proyecto: Gabriel Montañés Arquitecto
Ingeniería: Fontanería: Barber Coll, s.l.
Electricidad: In2 electricidad S.C.
Estilismo: Studio MILO
Consultores: Estructura Martí Cabestany
Colaboradores: Mus&Seguí
Constructor: Loga SA
Superficie construida: 358,84 m2
Año finalización construcción: 2018
Fotografía: Adrià Goula
Contacto
http://www.gabrielmontanes.com
Sobre Gabriel Montañés
El arquitecto inició su carrera en Australia trabajando con el Premio Pritzker, Glenn Murcutt. Al igual que el galardonado arquitecto, Gabriel Montañés cree que «no se puede intentar hacer una arquitectura amigable con el entorno si no la conoces, la interpretas y la amas antes de cualquier acción arquitectónica» y actúas para representar esta correlación en su obra. No cree en la sostenibilidad como tal y prefiere abogar por la humanización de la arquitectura. Montañés y su equipo trabajan principalmente en Menorca, su isla natal, diseñando obras que destacan por su iluminación y ventilación natural, y por su integración en el entorno. A sus clientes, les piden desde el principio, amar y respetar Menorca y estar abiertos a sorprender y ser partícipes de la ilusión que conlleva un proyecto.
English version
We received an assignment that is every architect firm’s dream: a large frontline plot with a gentle gradient facing south and following the coast. The views are absolutely stunning in these latitudes, with secret paths twisting among the jagged rocks that separate the house from the sea. Here, you swim from the rocks, not a beach.
Our clients are a wonderful urban family who have been enchanted by the many blessings that life in Menorca has to offer: Safety+Convenience+Nature+Beauty. Therefore, this project was not to build a holiday home, but a permanent residence in a privileged location, one to enjoy with both family and friends.
The first step was to take maximum advantage of the breadth of the plot to appreciate the views over the Mediterranean and make the architecture blend into the landscape as much as possible. The idea was to create a wide span in order to achieve exaggerated openings with glass doors that glide across and disappear behind walls, making the house itself retreat into the background.
The master bedroom is located on the southern façade of the house, beside the living quarters. The star feature is a pergola with mechanized panels that can extend the interior space out to the exterior. With the kitchen, dining area and living room looking out on a terrace that is covered by the pergola, this allows the inside and outside to merge seamlessly. The panels filter and control the sunlight by adapting to the various angles as necessary.
When, in the morning or afternoon, the sun is on a horizontal level and the pergola panels cannot provide shade, the main bedroom’s wooden shutters slide right across the façade to ensure soft light and cooling shade. Another vital piece that bonds the house’s layout is the central courtyard, with all the bedrooms opening onto it.
It is the centre of a U shape accessed from the north side, with the living area in the south part, the guest bedrooms to the west and the family’s bedrooms to the east. This courtyard acts as a key part of the house’s climate level, as it enables the flow of natural refreshing breeze when the hot winds blow in from the Sahara.
Over the hot summer months, all the glass windows and doors are opened in the morning and then closed at night, allowing for optimal use of the entire property. The house is like an instrument that requires a certain «fine tuning». The openings, shutters, pergola and courtyard should all adjust to ensure optimum comfort at whatever time.
The house has been built in such a way that it flows flawlessly within the lie of the land, with barely any changes made to the natural terrain. It has a flat roof, and the ground level creates natural changing heights, with less height in the private areas and more in the living area and master bedroom.
The pool is set slightly lower so that it blends into the garden landscape with barely any modification to the original land. An ascending pathway leads to the midway point of the house. Due to the obligation to position the house at least 5 meters from this path, a series of sunken courtyards were created to light up the large basement and build a stairway leading to both this basement or up to the roof. This stairway looks like a white enclosing band that embraces the house, with the different facades set back from it.
Glass, wood, white plaster and ochre tones enhance the essence of this frontline property that is just meters from the Mediterranean. The house is designed for an urban family with a nod at Menorcan tradition, with the option to simply wander down to swim from the rocks, not a beach.


