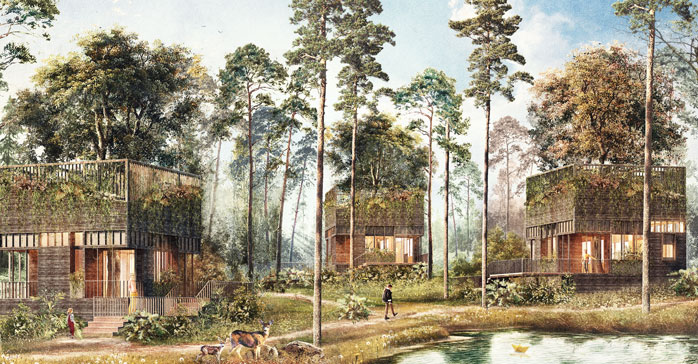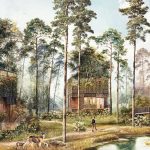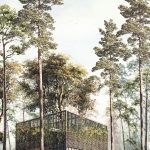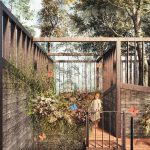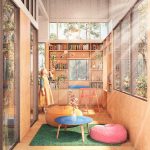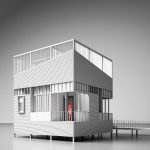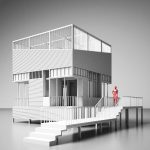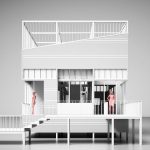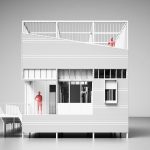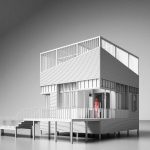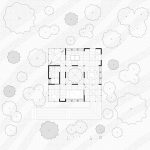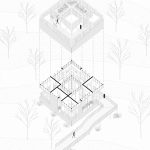Proyecto Mystical Tree House (Bussaco National Forest, Portugal) por Forma Atelier (Carlos Eduardo Cruz Ay, Gabriela Guadalupe Medina Castro). Finalista entre los 30 mejores proyectos participantes del Concurso Internacional de Arquitectura The Tree House organizado por D&A Publishers. La añoranza del ayer, esa que solo es recurrente al cerrar los ojos y nos evoca lo que ha sido vívido a través de los sentidos, no solo es una reminiscencia de lo que fue, sino también lo que pudo ser. A menudo hemos imaginado como sería vivir en un refugio que nos alejara del tumulto y nos acobijara con el follaje de los árboles y el canto de las aves, ante esas ensoñaciones, la casa del árbol aparece con un espacio de 35.50 m2 volviéndose idóneo para nutrir nuestra relación con la naturaleza y dar cabida a nuevas introspecciones.
Las grandes murallas que resguardan al antiguo Parque Nacional del Bussaco, ubicado en Portugal, ahora se ve protegida por los espesos árboles que rodean al proyecto y que le confieren una atmosfera mística al contexto. Se crea así, un espacio que es capaz de guiar a través de las pisadas de tierra húmeda a todo aquel que se adentra a las profundidades del bosque y se deja abrazar por las ramas de los árboles que se mueven en serena sintonía.
Así es como aparece una estructura metálica elaborada con una modulación general de 2.40 metros y un submódulo principal de 0.80 metros que se eleva y enmarcan los pies de los grandes troncos que sostienen el follaje del bosque, transformándolo en el eje principal del proyecto. Buscando mimetizar el entorno mediante un revestimiento de madera oscura elaborada con fajillas de madera sobrepuestas entre sí, creando una serie de estrías que alucinan el crecimiento y envejecimiento paulatino de la vegetación.
Coronándose con una cubierta inclinada en sus extremos que aprovechan la captación pluvial a través de un jardín vegetal que asimila un espacio mítico y encantado que busca abrazar con sus enredaderas las grandes ramas que caen de las copas robustas. Al interior, una caja cálida de madera de pino nos envuelve y nos direcciona a remates hechos de cristal que enmarcan el majestuoso paisaje que nos rodea y que incentivan las cambiantes de luz apoderarse de este espacio.
El ascender para conectar con la naturaleza, no solo es parte del ejercicio arquitectónico, sino una metáfora que nos invita a indagar dentro de nosotros mismos, reconocernos con nuestros sueños y anhelos; es dejarnos abrazar por la poética del pasado que se funde a través de los muros y, reflejarnos en el cristal que nos permite ver lo que podremos ser.
Ficha técnica
Nombre: Mystical Tree House
Ubicación: Bussaco National Forest, Portugal
Arquitectos: Forma Atelier, Carlos Eduardo Cruz Ay
Equipo: Carlos Eduardo Cruz Ay, Gabriela Guadalupe Medina Castro
Estado: Proyecto
Concurso: D&A Publishers
Reconocimientos: Finalista entre los 30 mejores proyectos
Renders: Forma Atelier
Superficie: 35.50 m2
Año: 2021
Contacto
https://www.instagram.com/formatelier.mx/
English version
Mystical Tree House
The yearning of yesterday, that one, which is only recurrent when we close our eyes, and evokes what has been lived through senses, is not only a reminiscence of what it was, but also what could have been. Frequently, we have imagined what it would be like to live in a shelter that would take us away from the tumult, and shelter us with the foliage of trees and the sing of birds, to that daydreams, the tree house appears, with a space of 35.50 m2, becoming the ideal place to nurture our relationship with nature and lead us to introspection.
The great walls that preserve the old Bussaco National Park, located in Portugal; now seem protected by the density of trees that surround the project and add a mystical atmosphere to the context. In this way, is created a space that is capable of guiding trough the footsteps of wet soil to anyone who enters into the depths of the forest and allows us being embraced by the branches of the trees that are swung in a tranquil harmony.
This is how a metallic structure appears, made with a general modulation of 2.40 m and a main sub-module of 0.80 m that elevates and frames the feet of the large trunks that support the forest foliage, transforming it into the main axis of the project. Seeking to mimic the environment by using dark wood cladding made with superimposed wood planks, creating multiples striations that obfuscate the growth and gradual aging of the greenery.
Crowned with a sloping roof at its ends that harness the rainwater harvesting through a green garden that resembles a mythical and enchanted space that seeks to embrace with its vines the great branches that fall from the sturdy treetops. Inside, a warm pine wood box cover us and guide us to a visual finishing made of glass that frames the majestic landscape that surrounds and encourages the changing lights to capture the space.
Ascending to connect with nature, is not only part of the architectural exercise, but a metaphor that invite us to dig into ourselves, and recognize us with our dreams and longings; it is to let ourselves be embraced by the poetics of the past that melts through the walls and, reflect ourselves in the glass that allows us to see what we could be.


