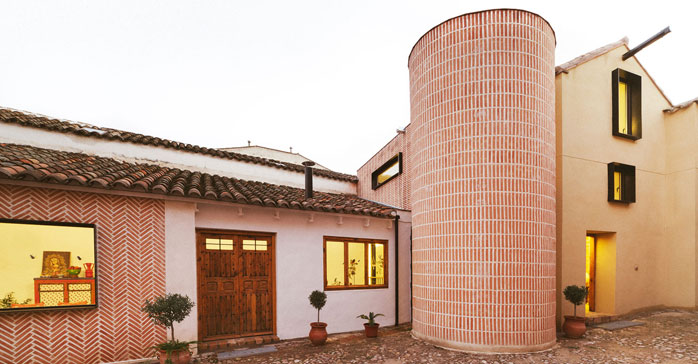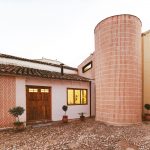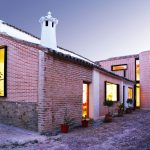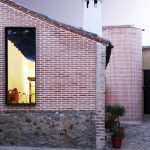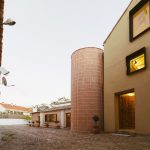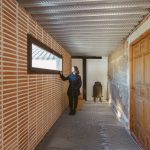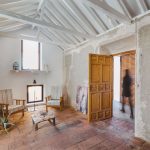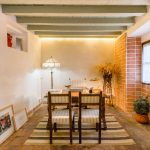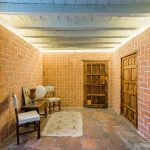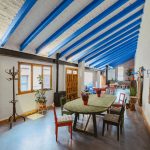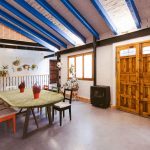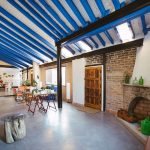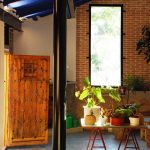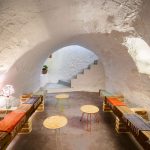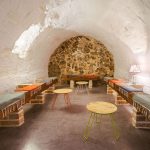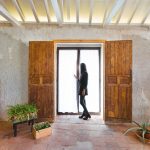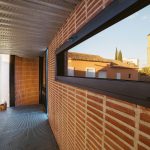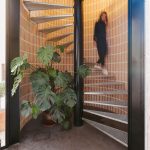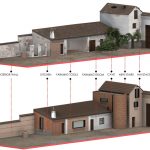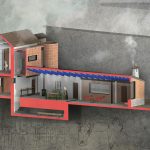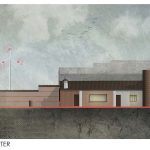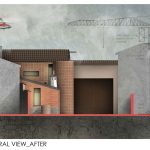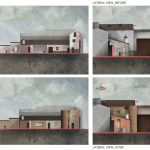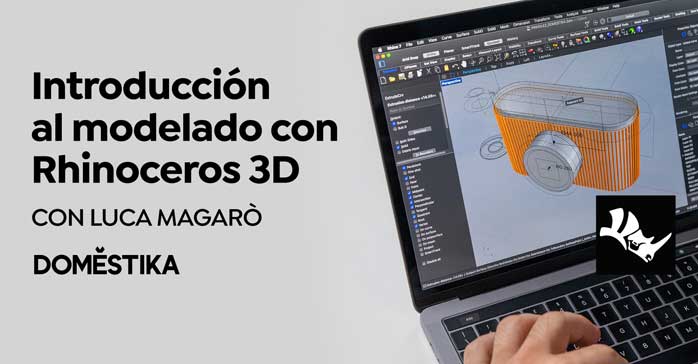Rehabilitación de antiguo pajar (Toledo, España) por OOIIO Arquitectura. OOIIO Arquitectura completa las obras de reforma de un antiguo pajar abandonado en Toledo siguiendo un proceso minucioso de reinterpretación de lo antiguo para conseguir algo completamente nuevo. Cuando comenzamos a construir este proyecto, no teníamos idea de qué aspecto tendría al final. Éste ha sido un proyecto diseñado día a día en la obra, resolviendo problemas según surgían, creando un intenso equipo de trabajo junto con el cliente y los constructores.
Nuestro objetivo de partida era evitar el colapso de un grupo de antiguas construcciones agrícolas en desuso desde hace años, edificadas en su día de manera modesta con una finalidad claramente funcional para facilitar las labores diarias en el campo. Los edificios se utilizaban en los viejos tiempos como pajar, salas de aperos, establo para mulas, perreras, pozo para el abastecimiento de agua, cocina para los trabajadores y una cueva utilizada como «nevera» para mantener la comida fresca en un mundo en el que no había nada parecido a la electricidad.
Algunas partes de este conjunto edificatorio tienen cientos de años de antigüedad y otras «solo» datan de principios del siglo XX, pero todas tenían en común que son construcciones funcionales sencillas utilizadas como espacios de trabajo para preparar las labores en el campo y que estaban a punto de colapsar debido a diferentes patologías, agravadas por más de 50 años de desuso y ningún mantenimiento.
Nuestras primeras intervenciones fueron puramente de refuerzo estructural de techos y paredes de adobe y ladrillo que se estaban cayendo. Para ello, primero estudiamos el modo en que las edificaciones se construyeron originalmente y luego decidimos la mejor técnica de intervención en cada caso para respetar la forma en que esos elementos se construyeron en su día, entendiendo los nuevos elementos introducidos como una extensión que juega con lo antiguo, siguiendo su mismo lenguaje.
Lo nuevo como suma a lo antiguo, de forma que la combinación de nuevo y viejo crea un edificio mestizo, rico en matices y singularidades. Lo antiguo ahora expresa cosas nuevas. Lo nuevo, gracias a su combinación con lo antiguo, se llena de intencionalidad y aporta matices. Ambos mundos siguen el mismo lenguaje, pero aportan cosas diferentes.
Una vez que alcanzamos condiciones de trabajo seguras empezamos a entrar en detalles, tomando las decisiones de diseño más importantes:
1. Unificar todos los espacios, originalmente divididos por usos, creando un gran espacio singular (antes necesitabas salir al corral para entrar en cada espacio, ahora ya no, todo está comunicado interiormente). Decidimos en el transcurso de la obra derribar todas las particiones no estructurales, obteniendo un gran espacio abierto, inesperado y espectacular.
2. Completar las fachadas con nuevos paños para envolver el espacio unitario. No todas las fachadas estaban cerradas por motivos de funcionalidad con los usos antiguos. A parte en un lateral había una pared de fábrica existente ejecutada con unos preciosos ladrillos grandes antiguos. Estaba a punto de colapsar debido a los empujes laterales de la cubierta. Convencimos al cliente de no demolerlo, reforzando la estructura y corrigiendo los problemas de empujes. Decidimos utilizar el ladrillo como el único material introducido en el proyecto para todos los muros de nueva construcción que ejecutamos, cada vez con una aparejo diferente, proporcionando una divertida riqueza en texturas, matices y acabados a la vez que jugábamos con el antiguo muro de ladrillo recuperado. Aparte, en la zona hay una larga tradición ladrillera, es un material que funciona bien con el duro clima local con muy bajas necesidades de mantenimiento, hay varias fábricas de ladrillo a pocos kilómetros de la obra. Para nosotros fue la elección de material perfecta.
3. Construir un nuevo «conector espacial» que complementa las únicas escaleras existentes que descendían a la cueva. Aunque es difícil de creer, a pesar de que hay 3 niveles, uno bajo tierra (cueva), planta baja y primer piso, ¡no había escaleras hasta el primer piso del Pajar! Los trabajadores solían subir por unos palos clavados en la pared, así que nos vimos obligados a construir unas nuevas escaleras concentrando todas las circulaciones verticales en nuestro nuevo «conector espacial» que terminó por formalizarse mediante un muro de ladrillo curvo que abraza una escalera de caracol. Una forma cilíndrica nueva que recuerda un tanque agrícola hecho con ladrillos que podría haber estado ahí siempre, aunque nunca hasta ahora existió.
4. Recuperar todos los elementos arquitectónicos antiguos dentro de lo posible: reparar todas las puertas de madera antiguas, limpiar y barnizar las bonitas baldosas de barro viejo con cientos de años, reforzar las vigas y columnas estructurales dañadas, picar la capa de cal en mal estado de las paredes antiguas sin volverlas a cubrir, mostrando con su desnudez el adobe y yeso originales y su primitiva colocación en obra. Fue un trabajo metódico de arqueología, respeto y reinterpretación arquitectónica, que luego al combinarlo con elementos modernos produjo un nuevo resultado rico y mestizo.
5. Jugar con color y luz natural como una nueva capa que enriquece lo nuevo y lo antiguo, las combinaciones de materiales. Después de muchos años de desuso, al pintar de nuevo las paredes con pintura a la cal blanca los edificios de repente recibieron un golpe de aire fresco que los llenó de vitalidad y luminosidad. Además, para reflejar en el resultado final nuestros trabajos estructurales de ayuda a las antiguas vigas dañadas con nuevas columnas y vigas metálicas de refuerzo, decidimos pintar con el tradicional color azul añil local los elementos estructurales originales y pintamos en negro los elementos estructurales nuevos. Esta combinación de códigos cromáticos para mostrar la forma en que la estructura nueva y vieja está trabajando en equipo se convirtió en el toque final definitivo que llenó de personalidad todos los interiores.
El proyecto final es un reflejo de todo este proceso de trabajo de cirugía arquitectónica, de reinterpretar lo antiguo y mezclarle lo nuevo, convirtiendo el resultado en un mosaico de matices y detalles. Una reforma pensada a pie de obra para recuperar estas construcciones antiguas que ahora brillan con una nueva vida.
Ficha tecnica
Nombre: Rehabilitación de antiguo pajar
Ubicación: Toledo, España
Proyectistas: OOIIO Arquitectura
Equipo: Joaquín Millán Villamuelas, Natalia Garmendia Cobo, Milda Dudonyte, Pilar Bolaños Almeida
Tipologia: vivienda
Cliente: Privado
Área: 235 m2
Año del Proyecto: 2016-2017
Fotografías: OOIIO Arquitectura y josefotoinmo
Contacto
http://www.ooiio.com
English version
Redevelopment of a Former Hayloft
Rethinking the old and mixing it with the new
Toledo, Spain
OOIIO Architecture
When the architects started to build this project, they had no idea how it was going to end up looking. This has been a project designed day after day onsite, solving problems, creating an intense teamwork together with the client and the builders.
The initial goal was to avoid the collapse of a group of former modest agricultural constructions which were once used as a hayloft, tool rooms, barn for mules, dog pounds, water well, kitchen for the workers and a cave used as a fridge to keep the food fresh when there was no electricity or home appliances.
Some areas are hundreds of years old and some others from the beginning of the 20th century, but all of them had in common that they were cheap, functional constructions used as countryside work spaces. After more than 50 years of disuse and no maintenance, the buildings were about to collapse.
The first works were purely structural reinforcements of roofs and falling adobe and brick walls. The architects followed the ancient techniques and respected the way those elements were built originally, understanding the way the builders worked those materials their time.
Once safe work conditions were reached, the OOIIO team started to get into details, taking the following design decisions:
1. To merge all the different -originally divided- spaces creating a large unitary space set. All the non-structural partitions have been demolished to get a huge and spectacular open space.
2. To complete the façades of the large new unitary space. On the former façades, there was an existing brick wall made from beautiful large ancient bricks. It was collapsing due to the roof cover thrusts. The architects encouraged the client not to demolish it and finally decided to use brick as the only added material for all the new-built walls. Playing with the existing recovered brick wall, they provided a great richness in textures and finishes. In the region there is a long tradition of brick constructions. Furthermore it is a material that works well with the local climate and which demands very low maintenance. There are several brick factories just some kilometres away from the site. Hence, it was the perfect material choice for this particular project.
3. To build a new «spatial connector» that unifies with the only existing staircase going down to the cave. Although there are three levels -one underground (cave), ground floor and first floor- there were no stairs up to the haystack’s first floor. Workers used to reach the first floor by climbing up the wall. Therefore OOIIO architects decided to add new stairs linking all the vertical circulation in its newly built connector. Its cylindrical shape, hugging a spiral staircase, reminds of an agricultural tank made of bricks.
4. To recover as much ancient architectural elements as possible. This implied to repair all the ancient wood doors, clean and polish the beautiful historical clay tiles, repair and reinforce the damaged structural beams and columns and to strip the ancient walls showing the original materials. The architects realized that the key was to apply a methodical work of archaeology and architectural surgery reinterpreting the old with a combination of the modern elements to get a new and special mestizo building.
5. Play with colour and natural light to enhance the combination of new and old materials.
After many years of disuse, painting the walls with white lime paint gave a blow of fresh air to the building. Furthermore, the team decided to paint the original structural elements in traditional and local indigo blue and the new elements in black. This chromatic code shows the way the structure is actually working and became the definitive final touch of personality of the interior.
The combination of new and old structures creates a mestizo building, rich in nuances and singularities, rethinking the old by mixing it with the new. A refurbishment planned onsite by OOIIO architecture to recover these ancient buildings that now shine with a new life.
About OOIIO Architecture
OOIIO is an international team of architects, designers and engineers engaged in finding this special «I don’t know what it is» that makes a work unique, exciting and able to transmit sensations. OOIIO’s creative process is completely open and random. When the team starts a project, they never know how exactly it will end. That’s why they introduce countless stimulus and references throughout the design process. This constant search for poetical links to architecture makes the architects look at the world with open eyes and helps them to make each of their projects unique and outstanding.
About Joaquín Millán Villamuelas
Joaquín is the founder and director of OOIIO. He holds a Master of Architecture from the Polytechnic University of Madrid, where he is pursuing a PhD in Architectural Design. He is a member of the Architects Registration Board (ARB) in the UK and of the Architectural Association of Spain-Castilla La Mancha (COACM) and Madrid (COAM). He is currently involved in Academia by teaching at the Superior Technical School of Architecture of Madrid. He has also lectured at the Royal Institute of Technology of Stockholm. His professional career prior to OOIIO was developed manly designing mix used large-scale projects in the USA, the Middle East and Europe and developing theoretical research about the Classics of the History of Modern Architecture. In the last 15 years Joaquín has been travelling to many countries, studying different cultures and working with some of the most influential architects such as the Pritzker Prize architects Norman Foster and Rem Koolhaas. Thanks to these experiences he understood the advantages of a multicultural approach to reality and uncovered new levels of social interactions due to virtual communications and the general functioning of a fully globalized world. This international experience contrast and adds up to the fact that he grew up in a rural environment where he learned about life in small communities, the importance of the relationship between mankind and nature and about the possibilities of rethinking vernacular architecture by applying it to the new lifestyle of the 21st century.


