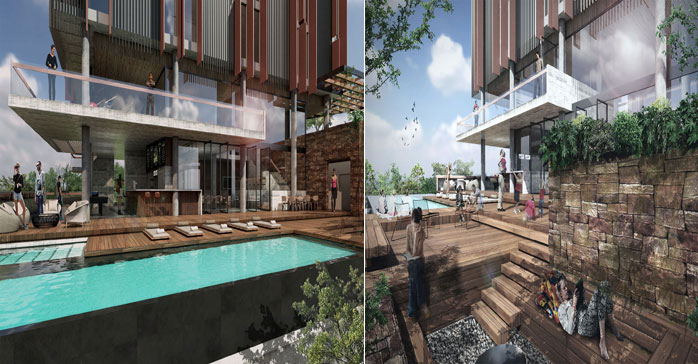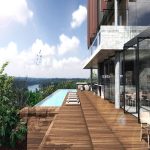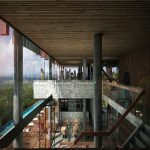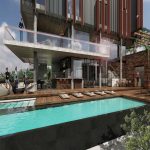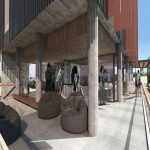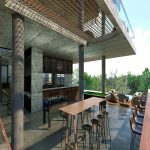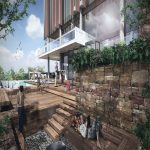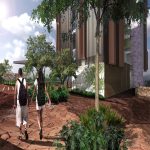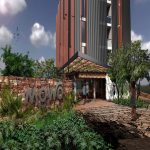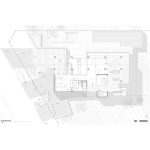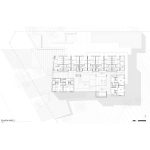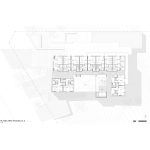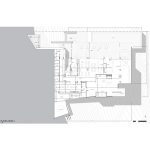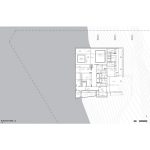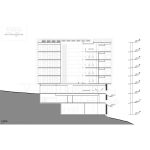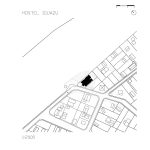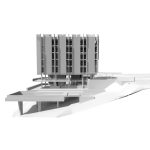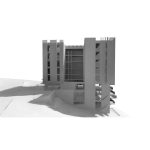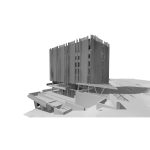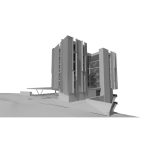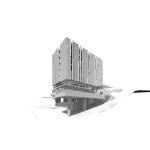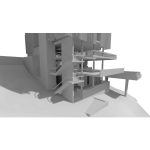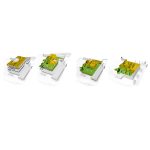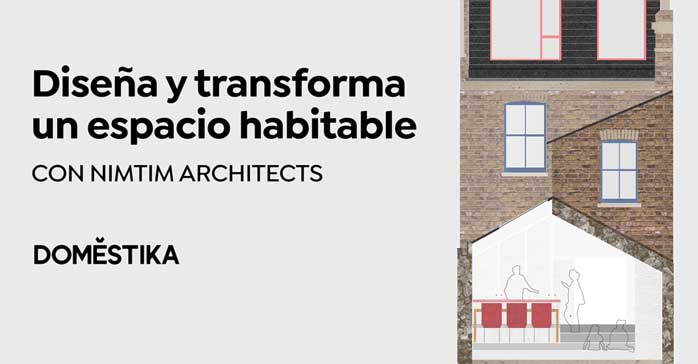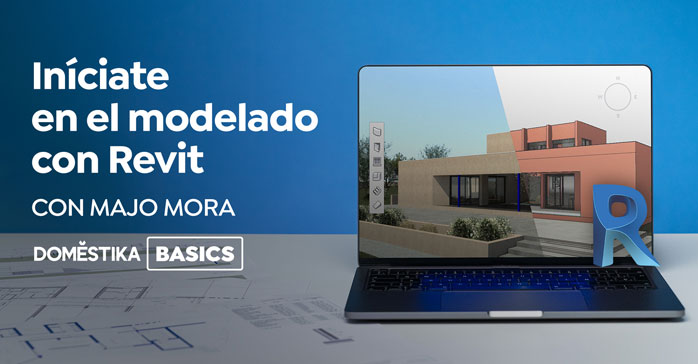Hostel Iguazú (Puerto Iguazú, Pcia. de Misiones, Argentina) por German Hauser. El terreno en el cual se implanta se encuentra en un entorno natural con características selváticas. Posee una pendiente muy pronunciada hacia el Este, se trata de un desnivel de 15m entre el nivel de calle y un arroyo ubicado en la parte inferior. A su vez, cuenta con vistas largas y amplias sobre el Río Iguazú y abundante vegetación de tipo selvática.
Teniendo en cuenta estos factores, generamos un edificio que se encuentra inserto en el terreno, alejado de la línea municipal. De esta manera, buscamos que el huésped sienta una interacción fuerte con la naturaleza, vivenciando el estar inmerso en la selva manteniendo vistas largas hacia el río y el entorno natural.
Proponemos un edificio joven, con espacios descontracturados y vinculados entre sí. Una serie de lugares que el huésped quiera recorrer; una sucesión de espacios que le generen al visitante ganas de estar ahí, que sienta que llegó en el momento justo para quedarse. Tanto los espacios de uso común, como las circulaciones y los sectores donde el huésped se vincula con el terreno natural, son lugares interrelacionados y abiertos, donde no hay rincones ocultos pero sí experiencias por descubrir.
Dentro del gran espacio conformado por la recepción, sector de TV, sector de juegos y restaurante, un sistema de gradas presenta distintas formas de uso y escalas.
Los huéspedes pueden apropiarse de estos sectores, ya sean interiores o exteriores, utilizándolos de maneras variadas ya que no tienen límites definidos sino que se van vinculando entre sí. Buscamos de esta forma generar un ambiente de interacción social fluida y promover un uso del espacio descontracturado. Los espacios se presentan versátiles, para comer, estar, conversar, leer.
Ficha técnica
Nombre: Hostel Iguazú
Ubicación: Puerto Iguazú, Pcia. de Misiones, Argentina
Autor: Arq. German Hauser
Anteproyecto y Proyecto Ejecutivo: Hauser Oficina de Arquitectura
Equipo de Proyecto: Arq. Lucas Wetzels, Arq. Emanuel Perez Carrera, Arq. Luis Mendoza, Arq. Angela Cepeda, Arq. Santiago Bacigalupi, Arq. Pablo Roveran, Carolina Marchetti, Natasha Golubicki
Gerenciamiento: Hauser Oficina de Arquitectura
Dirección de obra: Arq. Andrea Spallanzani, Arq. Emiliano Yamasiro
Estructuras: Ing. Hugo Reinart
Instalaciones Sanitarias: Ing. Juan Carlos Beverati, GNBA
Instalación Eléctrica: Ing. Marcelo Alignani, ASELEC
Instalación termomecánica: Ing. Rodolfo del Yerro, Estudio Sierra
Comitente: Savi, Hostel Mowo
Empresa constructora: En licitación
Programa: Hostel
Superficie: 2500 m2
Fecha de concurso: 2014
Fecha de proyecto: 2019
Reconocimientos: Finalista del Concurso Privado Hostel Mowo, Iguazú
Contacto
http://hauser.site/arq
Instagram: @hauser.arq
English version
Iguazú Hostel
The hostel is located in the City of Puerto Iguazú, in the province of Misiones, Argentina. It sits on a site of natural surroundings with rain forest characteristics. It has a steep slope that runs towards the east and is of 15 meters difference between street level and a creek at the bottom. Additionally, the site offers long and broad views of the Iguazú River and lavish forest vegetation.
Taking these features into account, the building plan is solidly ensconced in the ground and setback from the street line, so that guests can feel a strong connection with nature, and have an immersive experience in nature, in a forest that offers long views toward the river.
The plan proposes a young construction of relaxed and informal spaces that are interconnected; a series of places that invite guests to explore, a succession of settings that make visitors want to be there, that make them feel the right time has come for them to stay. The common areas as well as the circulations and the spaces where guest bond with nature are interconnected and open, there are no hidden spots but experiences to be discovered.
Within the big area that comprises the lobby, the TV room, playroom and restaurant, the hotel features grandstands that provide different uses and scales.
Guests can make either interior or exterior spaces their own, by using them in various ways; these spaces don’t have precise boundaries they are interrelated, one seamlessly leading into the next. We thus aim at generating an atmosphere of fluent social interaction and promote the use of spaces in a relaxed manner, they are presented as versatile spaces where to eat, stay, talk or read.


