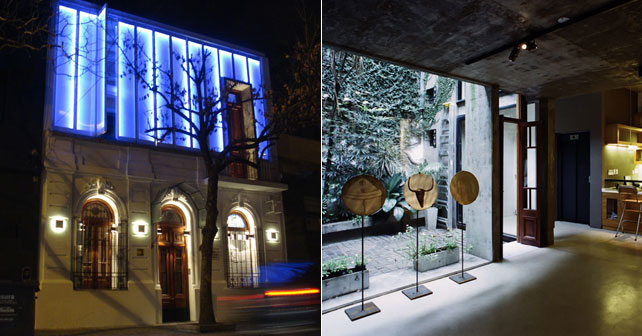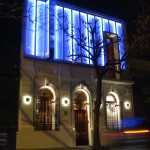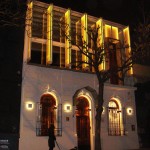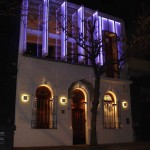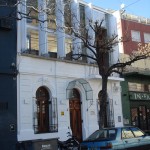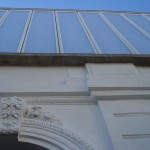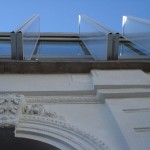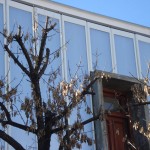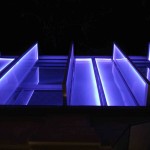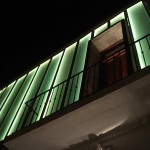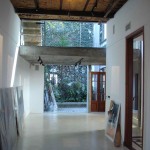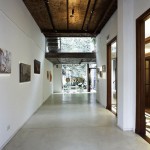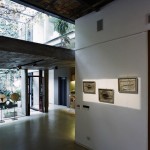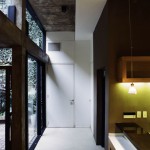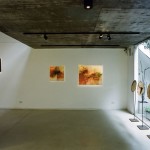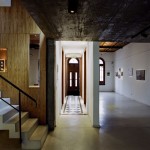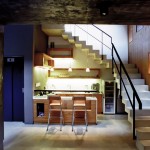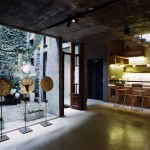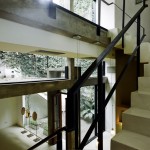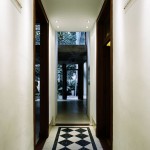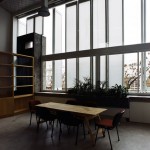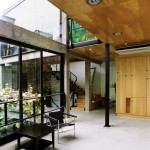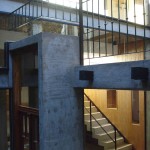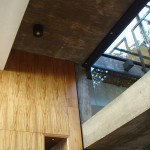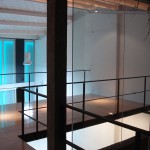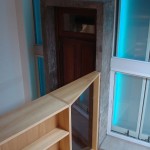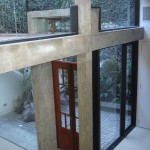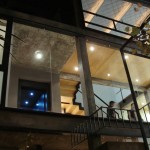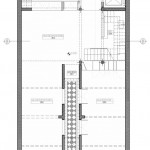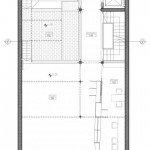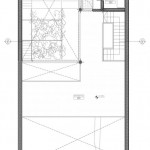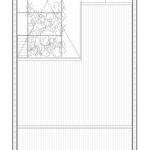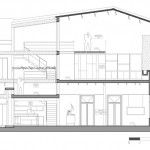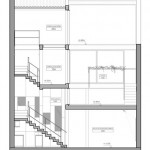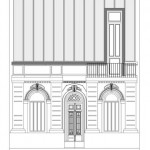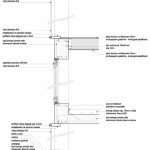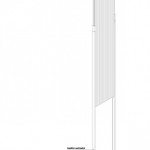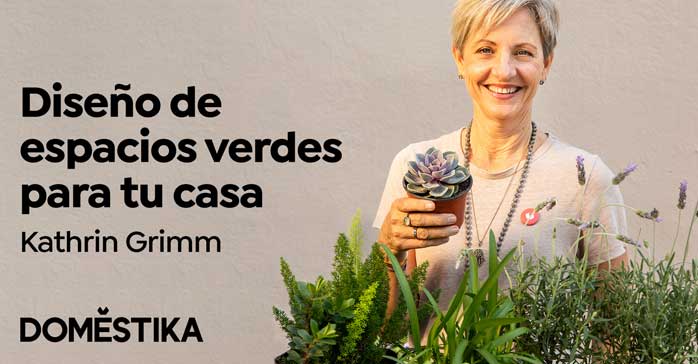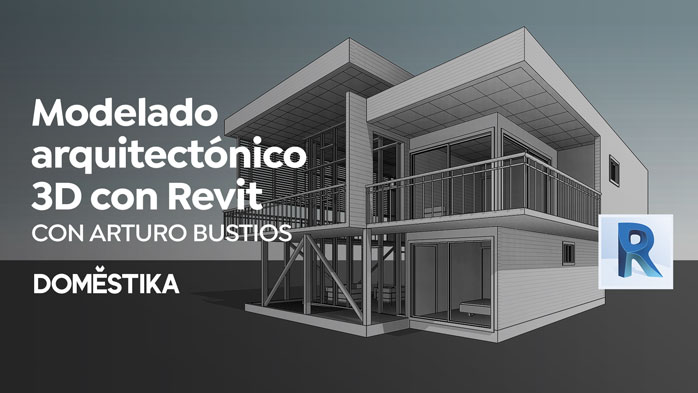Galería de arte Objeto A (Buenos Aires) por HM Arquitectos. Siendo este un proyecto de reciclaje/ampliación de una propiedad existente y partiendo de la decisión de conservar las características más genuinas y valiosas de la casa, el proyecto propone una intervención de integración con lo existente, relacionándose desde lo contemporáneo y rindiendo homenaje a la construcción original.
La intervención implicó una intervención tanto temporal: antiguo/contemporáneo, como programática: vivienda/galería de arte.
Interesó desde un principio reinterpretar la relación de la fachada con el exterior, como una operación de carteleria tipo «back-light» produciendo un movimiento, un dinamismo, como respuesta a la realidad exterior de calle veloz y muy transitada. Dicha operación de fachada ágil, liviana y moderna descansa sobre la robustez y solidez de la fachada original, componiendo un todo íntimamente relacionado y tectónico.
Surge entonces una secuencia de 12 esbeltos postigos pivotantes materializados en policarbonato esmerilado, de 4.20 m de altura por 60 cm de ancho, alojados en bastidores metálicos, que permiten la versatilidad de apertura en fachada, barriendo el espectro de un estadio A (fachada completamente cerrada y hermética) a un estadio B (fachada completamente abierta y permeable). Cada postigo esconde un sistema de LED RGB que permite teñir la fachada según el color y la secuencia cromática deseada.
El edificio se desarrolla principalmente en corte, enriquecido a través de la sucesión de patios escalonados y entrepisos flotantes. Todos espacios concebidos para la contemplación y percepción, no solo de las obras exhibidas sino de las cualidades espaciales del edificio. Surgen espacios interiores relacionados entre si, envolviendo una masa de aire seccionada por desniveles pero unificada mediante visuales continuas e intencionalmente direccionadas a los exteriores, a los centros de luz, a la búsqueda del cielo y el verde. La sola idea de focalizar y estructurar el edificio a su mundo interior llevó consigo el resultado de capturar un oasis lleno de vegetación y hacerlo parte integral del conjunto, para de algún modo preservar la esencia y el carácter de la vivienda original.
Existe a lo largo de toda la obra la premisa (casi obsesiva) de trabajar sobre los puntos de contacto entre la «casa vieja» y la «galería nueva». Estos son siempre puntos de tensión (formal/material), que indudablemente cargan de contenido proyectual a la obra. Tanto en las decisiones generales del proyecto, como en la resolución de los detalles constructivos, los encuentros entre el «mundo viejo» y el «mundo nuevo» proponen un cuidado particular, desde el diseño y la materialidad.
Desde el punto de vista tecnológico, el proyecto funciona como una casa de principios de siglo que asimila la más alta tecnología. Desde circuitos programables para escenarios de iluminación, hasta sistemas de acondicionamiento de aire con concepciones ecológicas de ahorro energético, pasando por zonificaciones de audio y video de alta definición en todas las salas.
Como proyectistas interesó desde los primeros trazos dar respuesta a este encargo bajo la consigna de la riqueza espacial, la utilización de materiales nobles, la sinceridad constructiva, la serenidad cromática, y la preservación del verde, logrando un contenedor cuyo fin fuera ceder total protagonismo a las piezas de arte que deberá alojar.
Acerca del proyectista
HMA es un estudio de arquitectura especializado en proyecto, dirección de obra. Sus socios titulares Fernando Hitzig y Leonardo G. Militello son arquitectos graduados de la Facultad de Arquitectura Diseño y Urbanismo de la Universidad de Buenos Aires (FADU UBA). Abren su oficina en Buenos Aires en el año 2006 luego de cuatro años de experiencia en España desarrollando obras particulares y colaborando para estudio de renombre. El estudio cuenta con un equipo que desarrolla cada una de las fases requeridas según el encargo en particular: área de proyecto, documentación de obra, dirección de obra, asesores técnicos, gremios y proveedores.
Ficha técnica
Nombre: Galería de arte Objeto A
Ubicación: Niceto Vega 5181, Ciudad de Buenos Aires, Argentina
Proyecto, Documentación, Dirección de obra y Construcción: HM Arquitectos (Fernando Hitzig y Leonardo Militello)
Promotor: Objeto A Galería de arte
Colaboradores: Juliana Zorza, Lucia Stafforini, Ruben Ruiz
Asesor estructural: Carlos Gandini
Asesoria en Iluminación: Estudio Veñares
Programa: Galería de Arte + Talleres
Sup. total cubierta: 253,3 m2
Sup. total descubierta: 52,1 m2
Año: 2008
Fotografía: Federico Kulekdjian
Contacto: http://www.estudiohma.com
English version
Art Gallery Objeto A
The building is located on Niceto Vega Street, an artery in constant development in the Palermo neighborhood. Being always aware of the location, we always understood the importance of the building’s presence both from the perspective of both the architectonic and programmatic mark it leaves.
The speed and lights that characterize this street along with other decisive premises were analyzed when studying the proposal as a departing point to reflect upon the duality between the building proposal from its façade to the outside and that from to the inside. We therefore worked to develop the idea of the façade as an inflection point between the inner spatial search related to the static-perceptive, and the outer search that expresses the language of the dynamic, one that is totally linked to vehicular dynamism.
Starting from the decision to preserve the house’s most genuine characteristics (typically «Palermesque») the project proposes an integration with the already existent but linking itself through the modern and contemporary while also paying homage to the original construction.
We were interested from the very beginning in reinterpreting the relation between the façade and the outside almost like a «back-light» sign operation so as to create a tension, movement, ludic dynamic, an intention of colors as an answer to the outer reality. Such operation of an agile, light and modern façade rests on the robustness and solidity of the original façade, composing a whole that is intimately related and tectonic.
As a result we have the sequence of twelve 13.77 ft. tall x 23.6 in. slender pivoting shutters made of frosted polycarbonate placed in metal frames, which allow the versatility in the façade opening, sweeping the specter from an A phase (a 100% hermetically sealed façade) to a B phase (a totally open façade). Each shutter hides a system of Leds RGB that allows to dye the façade according to the desired color and chromatic sequence.
This whole dispositive of such a contemporary style provides the final touch to the classic façade while simultaneously distinguishing itself from it through a visible strip of reinforced concrete that covers the front side to side.
Inner motionlessness as a contrast
The building functions in cuts, which was achieved through a succession of stepped patios and floating mezzanines and of quiet spaces for perception and contemplation. Inner spaces interrelated through continuous visuals that are deliberately aimed at the outside and the main sources of light, the search for the sky and the green, all of it achieved via the total opening of space through windows totally devoid of studs and woodwork. Metal frames were designed to embrace the big glass slabs while avoiding the reinforced concrete structure, forming the whole inner façade of the building.
The sole idea of focusing and structuring the building towards its inner world resulted in the capturing of an oasis full of vegetation and making it an integral part of the whole so as to somehow preserve the essence and character of the original construction.
Throughout the whole work there is the near-obsessive premise of working on the common links between the «old house» and the «new work». These links are always points of tension from the architectonic perspective, which undoubtedly required our utmost attention, reflection and project solving skills. These encounters between the «old» and «new» worlds demand a particular care (design and material-wise) for both the general and primary decisions on the project as well as for the solving of the tiniest construction details.
From the technological perspective the project follows the same premise. The construction functions as an early 20th century house that assimilates the highest technology: from earth-friendly air conditioning systems to areas with HD audio and video.
As project designers, from the first sketches we became interested in achieving this task by following the idea of richness of space, the use of noble materials, constructive honesty, chromatic serenity and the preservation of green so as to achieve a receptacle meant to relegate all of its prominence to the pieces of art it will contain.


