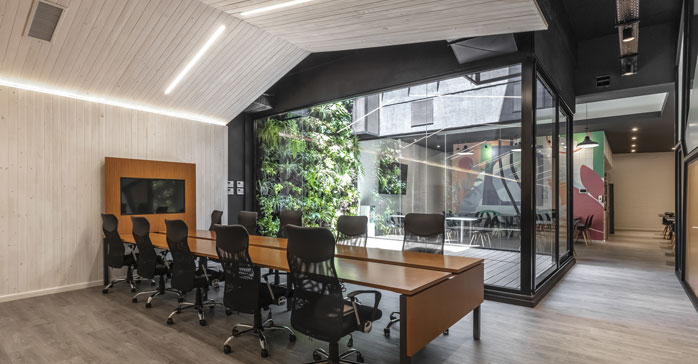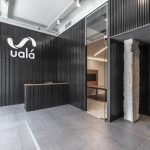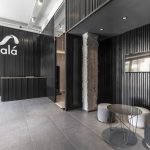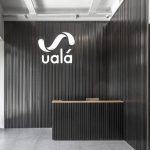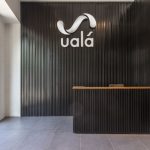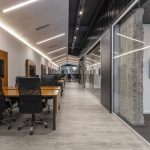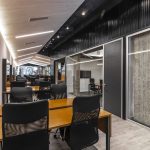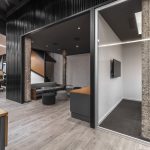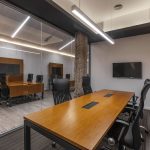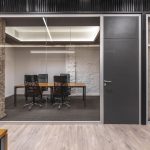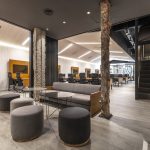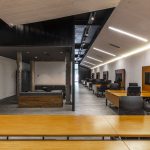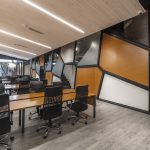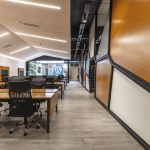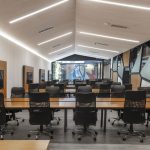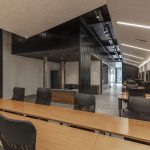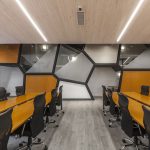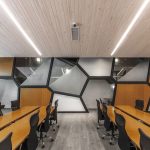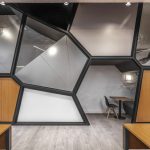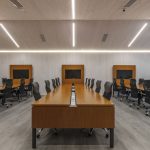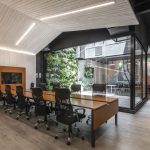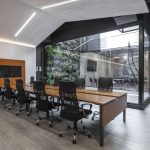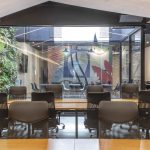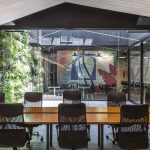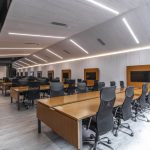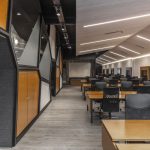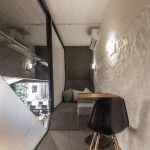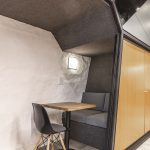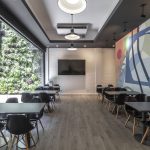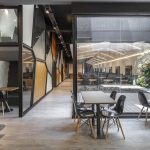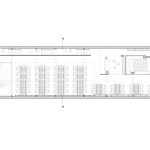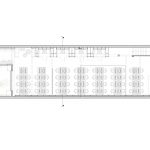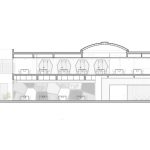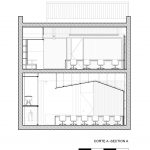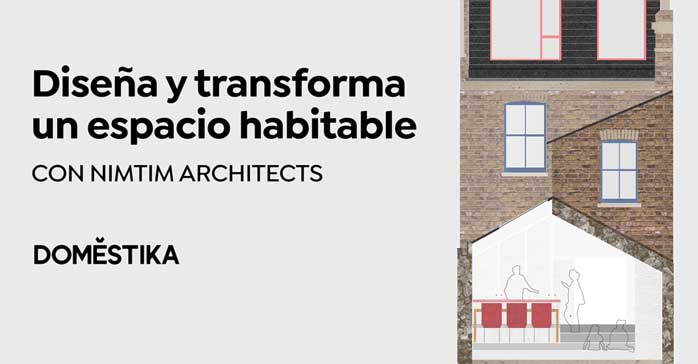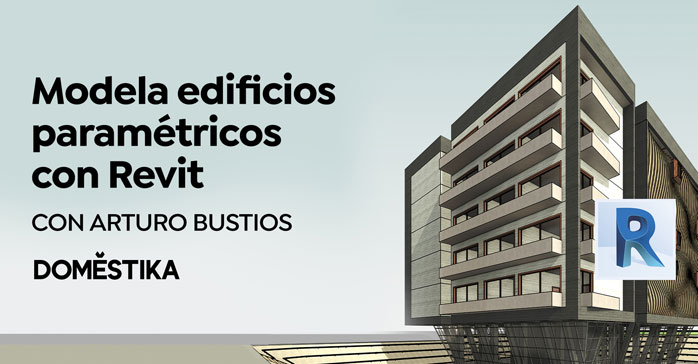Oficinas Uala II (Ciudad de Buenos Aires, Argentina) por Hitzig Militello Arquitectos. El desafío de diseñar espacios de trabajo conlleva siempre una especial reflexión acerca del modo en que concebimos la actividad y el desarrollo del quehacer laboral. No cabe duda que la arquitectura, en este sentido, tiene mucho para aportar a la calidad de vida del usuario. Con esta premisa asumimos el proyecto para las oficinas Ualá.
El proyecto se estructura en dos grandes espacios unidos entre si por un pasillo conector y un patio a modo de pulmón. Partiendo de la base de las exigencias programáticas del cliente y de las condiciones inherentes al espacio a intervenir -un tinglado en pleno Palermo- la decisión fue segmentar la superficie total según necesidades de uso. Se generó así un área de recepción que hace de antesala a un gran espacio en doble altura, que propone un único lugar organizado por islas de trabajo.
La utilización de la estructura vista forma parte de un equilibrio entre el antiguo edificio y la nueva intervención. La chapa negra acanalada juega un rol de contraste, por su naturaleza de material contemporáneo, en relación al hormigón rustico. De la misma forma la estructura del techo pintada de blanco guarda una relación muy sutil, en cuanto a despegarse de la estructura existentes a través de los tonos oscuros. Este cambio cromático permite entender un espacio entre lo existente y la nueva intervención.
Esta sala cumple el rol protagónico del proyecto, dando posibilidad a 60 puestos de trabajo, todos con visuales a un patio exterior cuya atracción es el jardín vertical y con plena luz natural. Una gran piel de madera entablonada/teñida reviste muros y cubierta generando un gran espacio limpio de accesorios e instalaciones. Quedan ocultas vigas, mochetas, instalaciones eléctricas, termomecánicas, etc.
Al igual que la primera oficina, este edificio cuenta con un espacio para reuniones informales y espacio de descanso. Diseñado como un muro panal de abejas, donde los intersticios con espacios de uso, todos marcados por tres diferentes materiales, madera, vidrio y hierro.
La decisión de uso de materiales, tanto de revestimientos como de equipamiento mobiliario pretende otorgar al espacio sencillez y calma visual mediante el uso de materiales nobles.
Tanto el uso de los materiales constructivos, como los del equipamiento mobiliario, sumado al estudio de iluminación (luz directa/indirecta/natural) y las condiciones termomecánicas generan un todo que logran el confort ideal a la hora de concebir un espacio de trabajo.
Ficha técnica
Nombre: Oficinas Uala II
Ubicación: Nicaragua 4680, Ciudad de Buenos Aires, Argentina
Concept design, Proyecto, Documentación, Dirección de obra e Interiorismo: Hitzig Militello Arquitectos
Documentación de obra: Arq. Florencia Baserga, Arq. Ailen Aljadeff
Dirección de obra: Arq. Fernando Hitzig
Programa: Oficina
Superficie: Planta baja 375 m2, Planta alta 382 m2
Año: 2019-2020
Fotografia: Federico Kulekdjian
Contacto
http://www.estudiohma.com
English version
Uala II Office
The challenge of designing work spaces always entails a special reflection on the way in which we conceive activity and the development of work. There is no doubt that architecture, in this sense, has much to contribute to the quality of life of the user. With this premise we assumed the project for the second Ualá offices. The project is organized in two large spaces joined together by a connecting corridor and a courtyard as a lung.
Based on the programmatic requirements of the client and the inherent conditions of the space to intervene -a shed in the middle of Palermo neigbourhood- the decision was to segment the total surface according to needs of use in two levels. This generated a reception area facing the main entrance, that serves as an antechamber to a large double-height space that proposes a single place organized by work islands. This room plays the leading role in the project, giving the possibility of 60 workplaces, all with visuals to an outdoor courtyard vegetated and a vertical garden. full of natural light.
The use of the exposed structure is part of a balance between the old building and the new intervention. The black corrugated sheet metal has a contrasting role, due to its character of contemporary material, in relation to the rustic concrete. In the same way the structure of the ceiling painted in white has a very gentle relationship, in terms of detaching itself from the existing structure through the dark tones. This chromatic change allows to understand a gap between the existing and the new intervention.
A large skin of planked dyed wood covers the walls and roof, generating a large clean space for accessories and installations. There are hidden beams, notched, electrical installations, thermomechanics, etc.
Like the first offices, this building has a space for informal meetings and relaxation. Designed as a honeycomb wall, where the interstices with spaces of use, all marked by three different materials, wood, glass and iron.
The decision to use materials, both cladding and furnishings, aims to give the space simplicity and visual calm through the use of noble materials. Both the use of building materials and furnishings, together with the study of lighting (direct/indirect/natural light) and thermomechanical conditions generate a whole that achieves ideal comfort when it comes to conceiving a work space.


