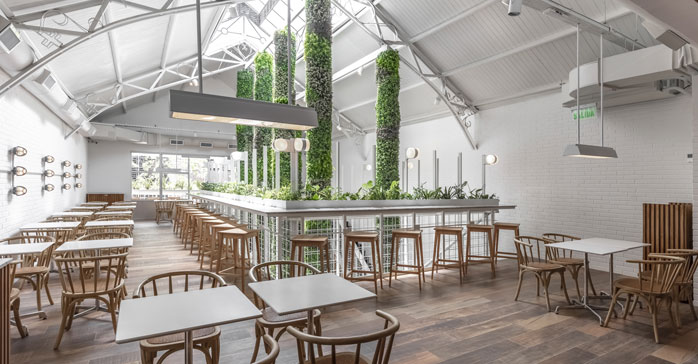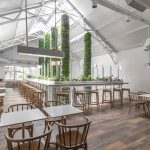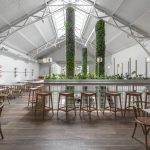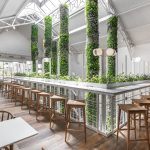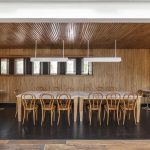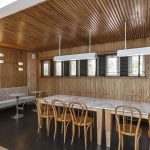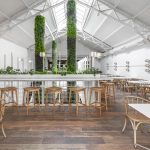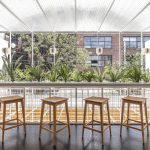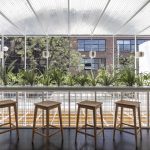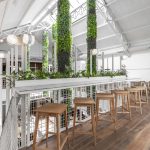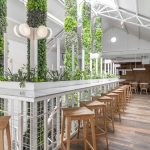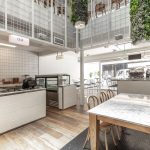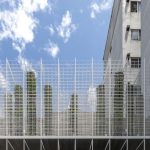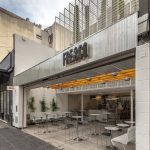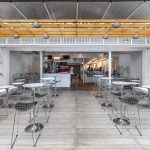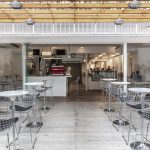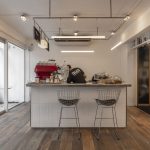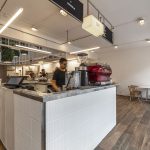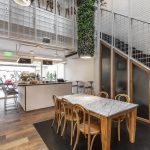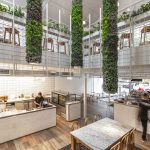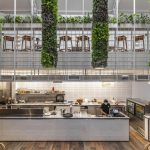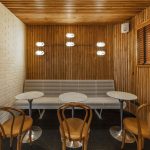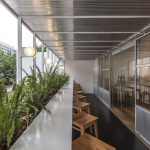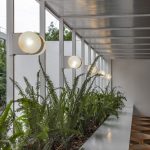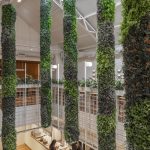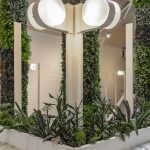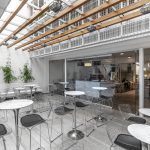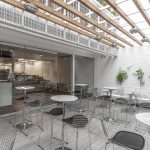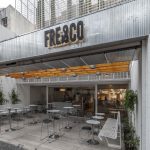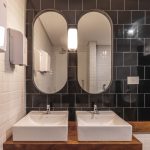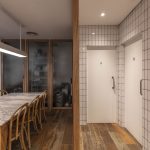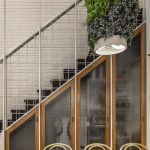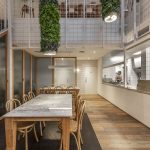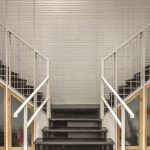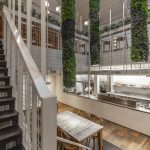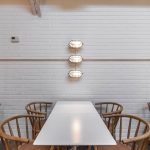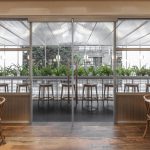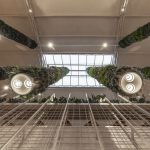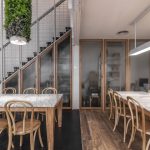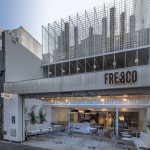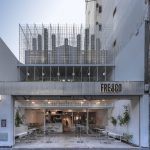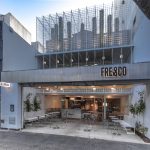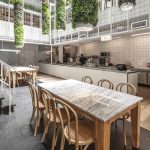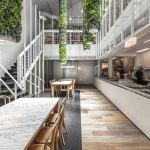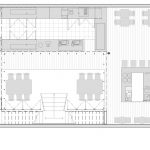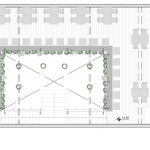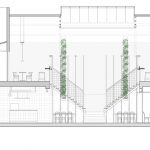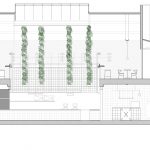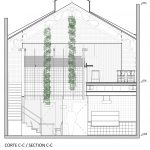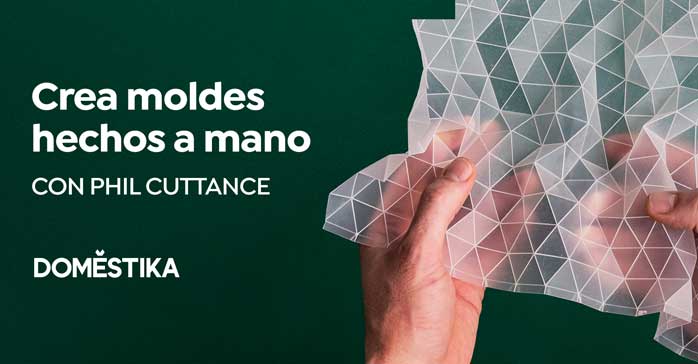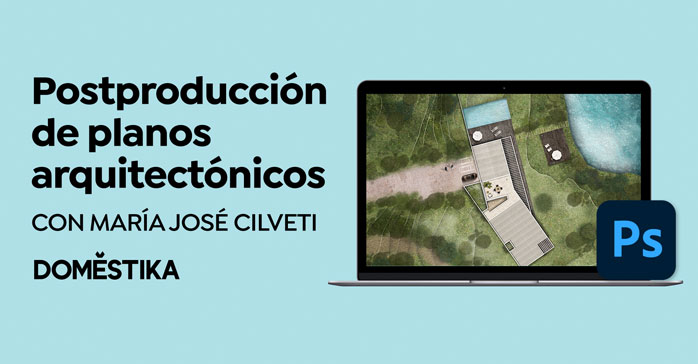Restaurante & Cafe Fresco (Ciudad de Buenos Aires, Argentina) por Hitzig Militello Arquitectos. El proyecto cuenta con una impronta de detalles modernos neutros e industriales. La neutralidad está dada por el equilibrio de sus materiales y sus tonos en blancos. Todos sus materiales han sido utilizados en un equilibrio bitonal de negros y blancos, salvo detalles de aluminio corrugado y el piso engomado negro.
Desde el inicio entendimos que la marca es, como su nombre lo indica, un sitio cuya identidad está marcada por la naturaleza de sus materiales simples, sus productos frescos y naturales. A partir de esta reflexión hemos sugerido implementar una naturaleza de presencia viva y protagónica evitando caer en la utilización de naturaleza estática. Esta naturaleza es forma y función en todas sus intervenciones, funcionan como sistema lumínico y como paisaje activo en varias de sus barras.
Sus materiales de referencia directa con los años ’50, nos ha sugerido una identificación con el sistema compositivo de líneas modernas a partir de su organización modular en la fachada. El tejido metálico de presencia fundamental en el proyecto está conformado por una sencilla malla metálica de 15×15, la cual genera diversas profundidades como un velo que deja ver entre sus tejidos la antigua fachada original de la edificación.
Aplicamos el mismo sistema de tejidos en diversas profundidades, en el primer piso «balconeando» al espacio central, constituido por una barra que mira hacia este corazón, coronado por seis grandes soportes de iluminación rodeados de vegetación. Las especies de vegetación utilizadas son helechos, Philodendros varios, Helechos varios, Potus lemon o verde, Calatheas, Dracenas, Zamioculcas, Crotones, Spatyfilium y etc.
Hemos extendido la planta alta construyendo y uniendo, a modo de puente, entre dos áreas en el primer piso sin conexión. Eso unificó toda la planta alta coronado por una gran barra perimetral.
En la fachada se utilizaron tejidos metálicos ubicados en diferentes profundidades para la incorporación de vegetación diseñada a través de cilindros. Esta estrategia permite ver la antigua fachada sugiriendo un interés por preservar la historia del antiguo edificio. A través de esta operación hemos logrado unificar la línea de fachada del balcón y el frente, logrando un espacio semicubierto de uso.
La repetición y modulación nos ha permitido establecer orden desde donde hemos propuesto una iluminación especialmente diseñada, con una reminiscencia de los años cincuenta. De la misma forma el revestimiento de madera en varillado representa una estética vinculada a esta época.
Ficha técnica
Nombre: Restaurante & Cafe Fresco
Ubicación: Honduras 5656, Ciudad de Buenos Aires, Argentina
Proyecto y Dirección: Hitzig Militello Arquitectos
Concept design, Proyecto, Documentación, Dirección de obra e Interiorismo
Documentación y dirección de obra: Arq. Jeanette Zotta
Branding: Crista Bernasconi
Constructora: E-7 construcciones
Provedores: E27-Iluminacion, Huup iluminación, Just Green, Werloztech Construcciones, Kikely Mobiliario, Gago Marmoleria,
Alvy Cristales, Jardineria El Ceibo, Ingenieria Gastronomica, Oficios Asociados
Renders: Arq. Eliana Gonzalez
Superficie: 400 m2
Fotografía: Federico Kulekdjian
Contacto
http://www.estudiohma.com
English version
Fresco Restaurant & Cafe
The project has been influenced by modern, neutral and industrial details. The neutrality is given by the balance of its materials and its shades of white. All its materials have been used in a bitonal balance of black and white, except for details in corrugated aluminium and the black rubber floor.
From the beginning we understood that the brand is, as its name indicates (Fresco means Fresh in spanish), a place whose identity is marked by the nature of its simple materials, its fresh and natural products as well. From this reflection we have suggested to implement a nature of alive presence and prominent avoiding to fall in the use of static nature. This nature is form and function in all its interventions, they work as a light system and as an active landscape in several of its bars.
Its materials of direct reference with the fifties, have suggested an identification with the compositional system of modern lines from its modular organization in the facade. The wire mesh that is a fundamental part of the project is composed of a simple 15×15 wire mesh, which generates different depths like a veil that allows the old original facade of the building to be seen between its meshes.
We applied the same system of mesh in different depths, in the first floor «balconing» to the central space, made of a bar that looks at this core, which is crowned by six large lighting supports surrounded by vegetation. The species of vegetation used are ferns, various philodendrons, various ferns, Potus lemon or green, Calatheas, Dracenas, Zamioculcas, Crotones, Spatyfilium and so on.
We have extended the upper floor by building and connecting, as a bridge, between two previously unconnected areas on the first floor. This unified the entire upper floor crowned by a large perimeter bar.
In the facade we used metallic meshes located in different depths for the incorporation of vegetation designed through cylinders. This strategy allows us to visualize the old façade suggesting an interest in preserving the history of the old building. Through this operation we have managed to unify the line of the balcony facade and the front, achieving a semi-covered space of use.
The repetition and modulation has allowed us to establish order from where we have proposed a specially designed lighting, with a reminiscence of the fifties. In the same way, the wooden cladding represents an aesthetic linked to this period.
We propose a eco-perceived experience, in which most visitors feel as if they were in an old greenhouse or garden with elements that simulate magical vegetation.


