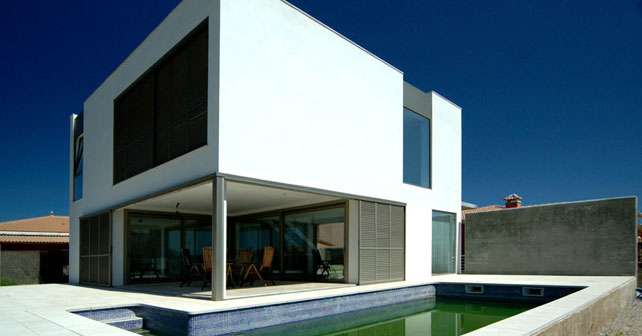Villa Zamora (Marratxi, Isla de Mallorca, España) por CMV Architects. La edificación consiste en un volumen cúbico que se coloca en la parcela con el fin de liberar superficie en la zona sur, donde se ubica la piscina.
Se diseñan espacios diáfanos, con grandes aberturas al exterior en función del asoleo y la orientación.
De este modo, la relación entre interior y exterior está muy presente desde cualquier punto de la vivienda.
Ficha técnica
Nombre: Villa Zamora
Ubicacion: Marratxi, Isla de Mallorca, España
Proyectista: CMV Architects
Cliente: Privado
Superficie construida: 138,80 m2
Estado: Finalizado
Fecha proyecto: 2003
Fotógrafo: Jaime Sicilia
Contacto: http://www.cmv-architects.com
English version
The construction consists of a cubic volume that is placed in the plot in order to release surface in the south zone where the swimming pool is located.
Open spaces are designed, with great openings to the outside based on the orientation to the sun.
This way, the relation between the interior and the outside is present from any point of the dwelling.












