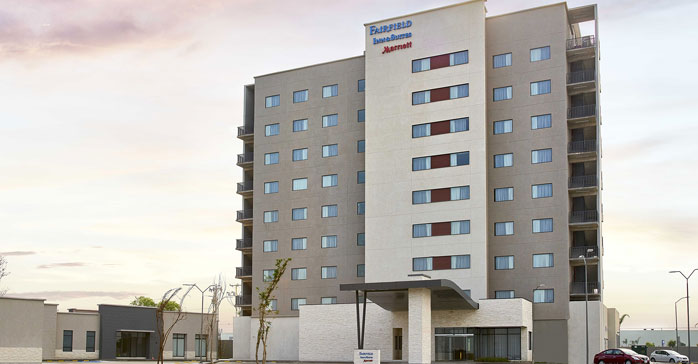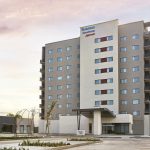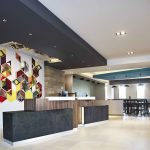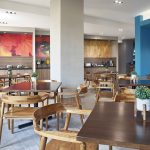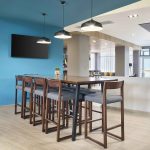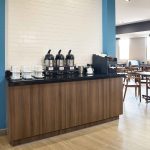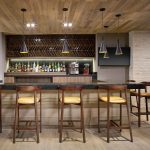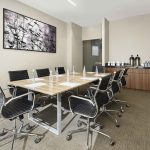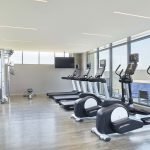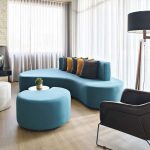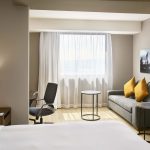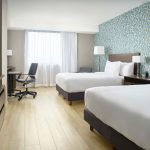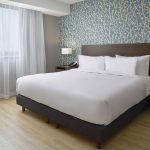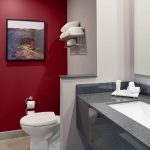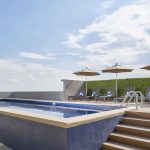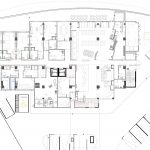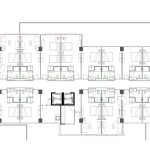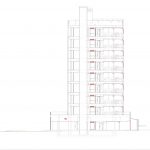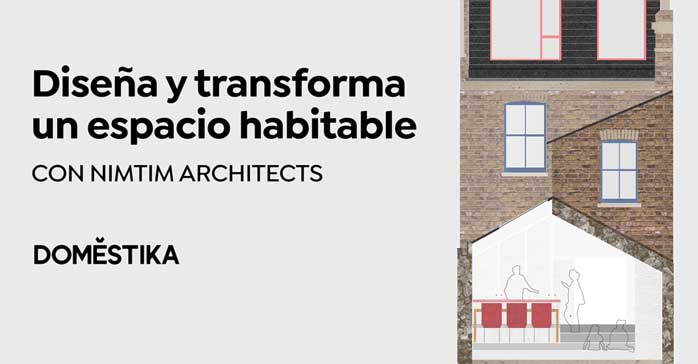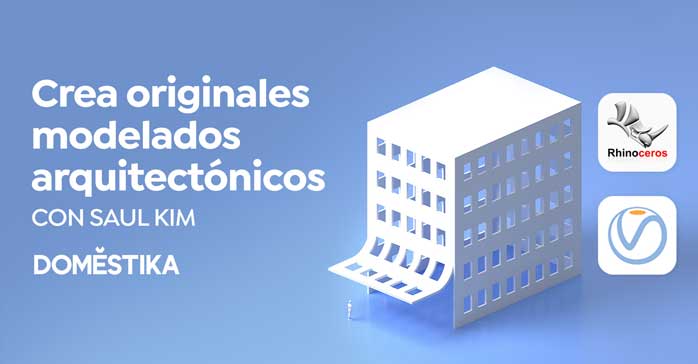Hotel Marriott Fairfield Inn and Suites Aguascalientes (Aguascalientes, México) por ARCO Arquitectura Contemporánea. El hotel se encuentra a 15 minutos del aeropuerto internacional de Aguascalientes en el desarrollo Meridiam Park, el complejo inmobiliario más moderno que se está desarrollando actualmente en la zona sur de la ciudad y que apunta a ser el lugar mejor equipado para los viajeros de negocios que visitan esta ciudad.
Esta cadena de hoteles se distingue por ofrecer distintas categorías que se enfocan a diversos tipos de huéspedes. El concepto Fairfield está orientado a ejecutivos en viajes de negocios preocupados por tener servicios que les ayuden en su productividad, pero también que empaten con su estilo de vida. El equipo de ARCO Arquitectura Contemporánea respondió con un diseño que permite tener resueltas distintas áreas para desarrollar las necesidades del trabajo de cada visitante y paralelamente ofrecen una serie de servicios acordes a su estilo de vida.
El hotel se desarrolla en 9 pisos y tiene 141 habitaciones de distintos tipos, 30% de estas son tipo suite, y todas cuentan con todo el confort y servicios que un hotel de este tipo debe brindar a sus huéspedes. Además, el proyecto cuenta con un centro de reuniones, gimnasio y una alberca en el roof top.
Desde la entrada al vestíbulo se percibe un ambiente moderno y sobrio, resultado de la adecuada selección de los materiales y el mobiliario especialmente diseñado para este proyecto, creando una atmósfera ideal para los negocios. La recepción da la bienvenida con un mural en alto relieve con atractivas formas geométricas que fue diseñado por amoATO Studio. Contigua a esta zona se encuentra la cafetería que ofrece un espacio amplio, fresco y con mucha luz natural en donde se encuentran dispuestas barras para el servicio de café y buffet de alimentos, también cuenta con una terraza posterior para disfrutar los alimentos en el exterior.
En el lado opuesto a la recepción se puede observar una pequeña área de bar, que ofrece la posibilidad de sentarse a la barra o tener una reunión informal en sus amplios sillones que crean varios ambientes ideales para convertir las juntas en enriquecedoras lluvias de ideas. En estas áreas la paleta de colores neutros adquiere un especial dinamismo con los acentos en color amarillo y azul.
En las habitaciones todos los materiales y mobiliario invitan al trabajo en privado o al merecido momento de relajación y descanso. En el último piso se localiza el área de gimnasio con magníficas vistas para inspirar a los atletas y una alberca para no dejar el entrenamiento o simplemente refrescarse y disfrutar del espectáculo que brindan las alturas.
Ficha tecnica
Nombre: Marriott Fairfield Inn and Suites Aguascalientes
Ubicación: Aguascalientes, México
Diseño: ARCO Arquitectura Contemporánea
Arquitectos: Arq. José Lew, Arq. Bernardo Lew
Superficie construida: 6,978.52 m2
Año: 2018
Fotografía: Edgardo Contreras
Contacto
http://www.ar-co.com.mx
English version
The hotel is located at the streamlined complex Meridiam Park -just 15 minutes from the Aguascalientes international airport- currently under development in the southern part of the city; aiming to be the best equipped for the business travelers visiting this important city in Mexico.
This hotel chain distinguishes for offering different categories that focus on diverse types of guests. The Fairfield concept targets executives on business trips interested in having the necessary services to improve their productivity and connect with their lifestyle. ARCO Arquitectura Contemporánea´s team answered with a design that determines different areas for each guest to develop their work-related activities and at the same time offers the right amount of services to fit their mode of living.
The hotel was developed in 9 floors and has 141 different types of rooms, 30% of these are suites, and all have the comfort and services that a hotel of this category should offer its guests. In addition, the project has a meetings center, gym, and a rooftop pool.
From the entrance to the lobby a modern and sober atmosphere may be perceived, the result of the adequate selection of materials and the furniture specially designed for the project, which creates an ideal atmosphere for business. The reception welcomes with a high relief mural, with attractive geometric forms, designed by amoATO Studio. Adjacent to this area the cafeteria is located offering an ample and fresh space with plenty of natural light with coffee and buffet counters as well as a terrace to enjoy food and beverages outdoors.
There is a small bar area at the opposite side of the reception offering the possibility to sit at the counter or create the perfect setting for an informal meeting in the comfortable couches forming a variety of ambiances for the best brainstorms. In these areas the neutral color palette acquires a special dynamism with blue and yellow accents.
In the rooms all the materials and furniture invite to work in private or to the deserved moment of relaxation and rest. The gym is located on the top floor with magnificent views to inspire the athletes and a swimming pool so that they do not stop training or simply refresh and enjoy the spectacle offered by the heights.


