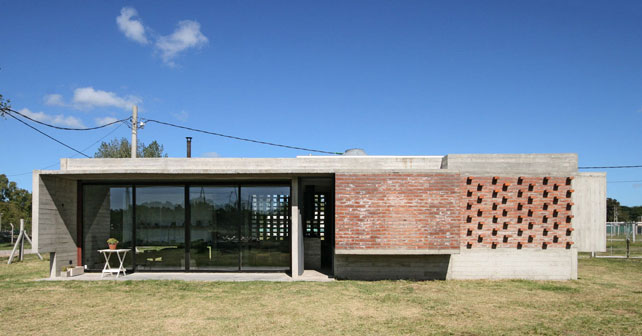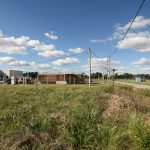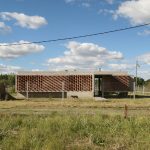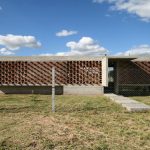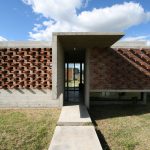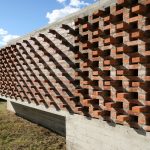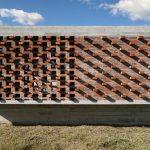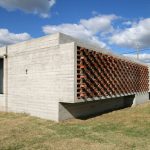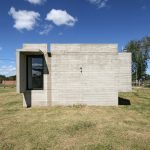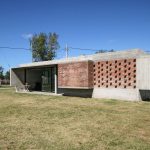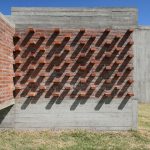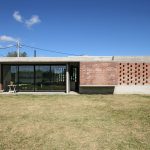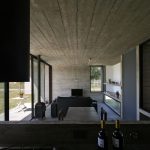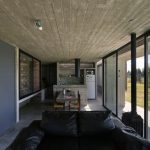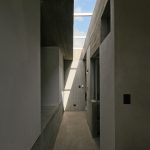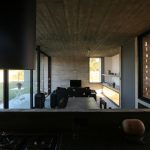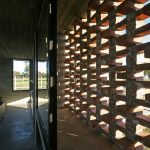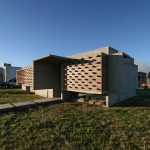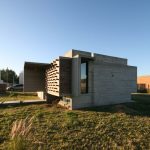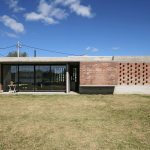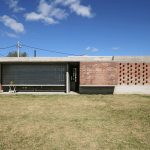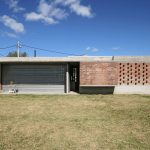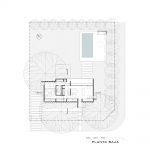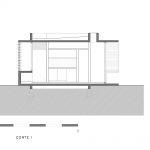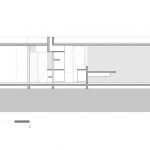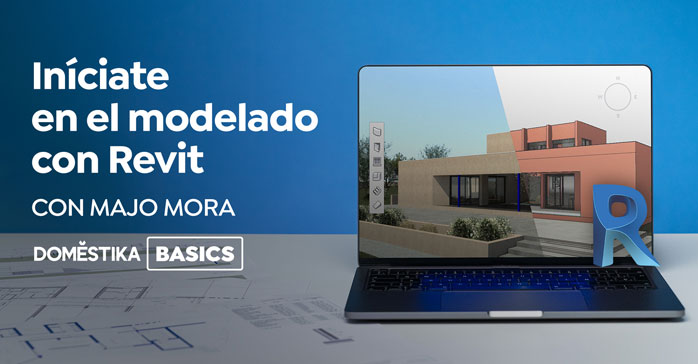Casa Suburbana (Francisco Álvarez, Pcia. Buenos Aires) por Besonias Almeida Arquitectos. Proyecto de una casa mínima, financiada con crédito Procrear, con una mutabilidad y flexibilidad espacial que posibilitara diferentes maneras de habitarla en el tiempo.
El lugar
Se trata de un terreno ubicado en una localidad perteneciente al segundo cordón del conurbano bonaerense. Una zona tradicionalmente de quintas que, a partir del trazado de la Autopista del Oeste, se reconvierte y pasa gradualmente a transformarse en un lugar de vivienda permanente. En ese entorno semi-rural, con poquísimas construcciones vecinas, el proyecto tenía que ser pensado careciendo de todos los datos que aporta un barrio ya consolidado.
El encargo
La casa debía concretarse con un crédito del plan Procrear, una iniciativa del gobierno nacional para la construcción o ampliación de la primer vivienda. Con estos fondos más unos escasos ahorros conseguidos, una pareja joven encarga el proyecto de una casa mínima (no más de 80 m2) con una mutabilidad y flexibilidad espacial que posibilitara diferentes maneras de habitarla en el tiempo. La cuestión del cierre seguro de la vivienda se presenta como un tema ineludible.
La propuesta
Con estos datos, la búsqueda de propuestas tuvo como condicionantes tres cuestiones: por un lado la seguridad e intimidad de la casa como respuesta a su particular localización, por otro la reducción de costos para hacer factible su construcción mediante el plan crediticio, y finalmente su adaptabilidad a los cambios en la vida de esa joven pareja.
Como la resolución de la seguridad de la vivienda resultaba tan relevante, pareció interesante ver hasta dónde este fuerte condicionante podía ser tomado como generador del proyecto, hasta dónde la formalización se hacía dependiente de la solución a este problema y cuánto se podía tensar esa dependencia sin afectar el buen resultado estético operando dentro de costos muy reducidos.
Se resolvió entonces formalizar la casa con una geometría simple y una tecnología fácilmente disponible en el medio, que posibilitara un ahorro considerable en terminaciones durante su ejecución y asegurara un mantenimiento nulo en el tiempo.
La propuesta fue desarrollar esta vivienda en un único volumen, un prisma alargado con techo y tabiques laterales en hormigón armado a la vista y adoptando como cierre para los lados mayores el ladrillo común también a la vista.
En la fachada hacia el frente esos muros se hacen calados o ciegos para otorgar seguridad, intimidad, o hermeticidad según el caso. En la fachada hacia el fondo se combinan paredes de ladrillos con una gran abertura que asegura la integración interior-exterior. La casa termina de cerrarse con una cortina metálica que, al enrollarse, desaparece dentro de unas vigas invertidas.
La organización funcional
Un corte neto en la continuidad ladrillera de la fachada señala el acceso. Desde ahí se ingresa a un único espacio, que la ubicación del núcleo húmedo (baño y cocina) sectoriza en dos áreas: una íntima con dos ingresos para resolver diferentes situaciones de uso (dos dormitorios pequeños o un dormitorio principal y un lugar de trabajo), y otra social que se integra a la cocina y se prolonga en el exterior a través de un solado y un alero profundo.
En una segunda etapa, y en el orden que las necesidades de la pareja lo establezcan, queda prevista la construcción de un nuevo dormitorio y/o la formalización de un patio con la parrilla.
La solución estructural
Una losa de hormigón armada en dos direcciones descansa sobre vigas invertidas retiradas de la línea de fachada para simular una menor altura del volumen y hacerlo parecer más apaisado.
Estas vigas apoyan en tabiques de hormigón o columnas de perfiles de hierro según lo requiera el proyecto. Un tabique-losa bajo de hormigón que corre a lo largo de ambas fachadas hace de apoyo de los diferentes muros de ladrillo.
La construcción
Todo el hormigón, tanto interior como exterior, fue dejado a la vista sin ningún tipo de acabado superficial. Igual criterio se siguió para los muros de mampostería, tanto los ciegos como los calados.
Los pisos, interiores y exteriores son de paños de alisado de cemento separados por planchuelas de acero inoxidable. Las mesadas de baños y cocina son losas de hormigón con su superficie alisada y protegida por una laca. Las aberturas son de aluminio anodinado color bronce oscuro con vidrios con cámara de aire. La calefacción es por losa radiante. Los muebles de cocina y todas las puertas de los diferentes guardados se proyectaron con placas de MDF con dos manos de barniz.
Ficha técnica
Nombre: Casa Suburbana
Ubicación: Francisco Álvarez, Provincia de Buenos Aires, Argentina
Proyecto y Dirección: Arq. María Victoria Besonías, Arq. Guillermo de Almeida
Colaboradores: Arq. Diorella Fortunati, Hernán de Almeida
Superficie del terreno: 595 m2
Superficie construida: 77 m2
Año de construcción: 2017
Fotos: Besonías Almeida
Contacto: http://www.besoniasalmeida.com
English version
Suburban House
The place
This is a plot of land located in a town belonging to the second belt of the Buenos Aires outskirts. This is a traditional area of farmhouses that, after the construction of the Western Highway, is being gradually converted and transformed into a permanent living area. In this semi-rural environment, with very few neighboring buildings, the project had to be conceived without all the information that a well-established neighborhood provides.
The order
The house was to be built with a loan from the Procrear program, a national government initiative for the construction or extension of the first property. With these funds plus a few savings achieved, a young couple commissioned the project to build a minimum house (no more than 80sqm) with a mutability and spatial flexibility that would allow different ways of inhabiting it over time. The question of the safe closing of the residence is an essential aspect.
The proposal
With these data, the search for proposals was conditioned by three issues: on the one hand, the security and privacy of the house as a consequence of its particular location, on the other hand, the reduction of costs to make its construction feasible through the credit plan, and finally, its adaptability to the changes in the life of this young couple.
As the resolution of the security of the house was so relevant, it seemed interesting to see to what extent this strong conditioner could be taken as a generator of the project, to what extent the formalization became dependent on the solution to this problem and how much this dependence could be stressed without affecting the good aesthetic result, operating within very reduced budgets.
It was then decided to formalize the house with a simple geometry and a technology easily available in the market, which would make it possible to save a considerable amount of time in the completions during its execution and ensure zero maintenance over time.
The proposal was to design this house in a single volume, an elongated prism with a roof and side walls in exposed reinforced concrete, and adopting the exposed regular brick as the closure for the larger sides.
In the façade towards the front, these walls are pierced or blinded to provide security, intimacy or hermeticity, as the case may be. In the façade towards the back, brick walls are combined with a large opening that ensures the interior-exterior integration. The house is finally shut with a metal curtain that, when rolled up, disappears into inverted beams.
The functional organization
A clear cut in the brick continuity of the façade points out the entrance. From there you access a single space, which the location of the wet core (bathroom and kitchen) sectorizes into two areas: an intimate one with two entrances to solve different situations of use (two small bedrooms or a master bedroom and a workspace), and a social one that integrates seamlessly into the kitchen and is extended to the outside through a pavement and a deep overhang.
In a second stage, and in the order that the requirements of the couple establish it, the construction of a new bedroom and/or the execution of a patio with the grill is foreseen.
The structural solution
A two-way reinforced concrete slab rests on inverted beams removed from the façade line to simulate a lower slab height and make it look more flattened.
These beams are supported by concrete partitions or by iron bars columns as required by the project. A low concrete partition slab that runs along both façades serves as a support for the different brick walls.
The construction
All the concrete, both interior and exterior, is exposed without any kind of surface finish. The same criteria was followed for masonry walls, both blind and pierced.
The floors, interior and exterior, are made of cement smooth cloths separated by stainless steel planks. Bathroom and kitchen countertops are concrete slabs with their surface smoothed and protected by lacquer. The openings are made of dark bronze anodized aluminum with air chamber glass. The heating is by underfloor heating.
The kitchen furniture and all the doors of the different storage areas were designed with MDF panels with two coats of varnish.


