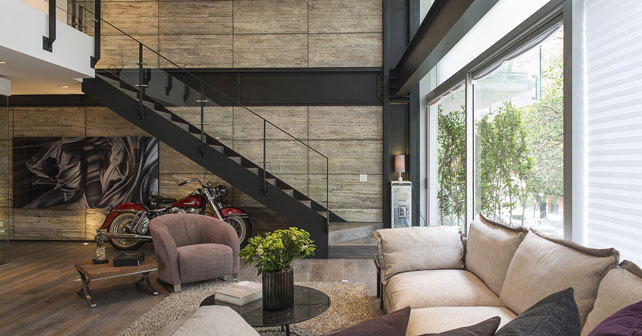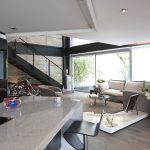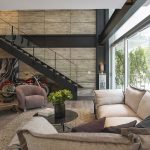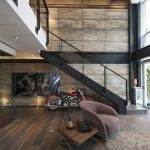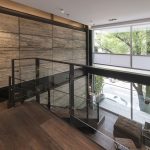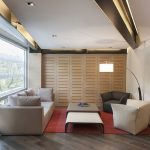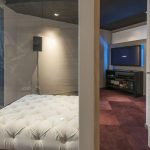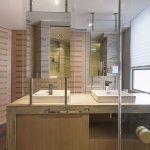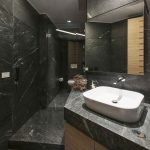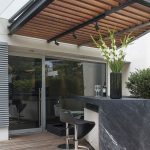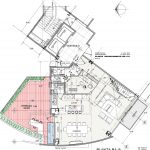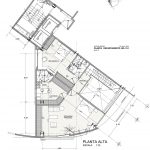Departamento HG (Ciudad de México) por Hansi Arquitectura. En este departamento dúplex de dos niveles se quiso aprovechar al máximo cada metro para que las áreas quedaran con amplitud y funcionalidad.
El programa fue el siguiente sala/comedor con doble altura, cocina, despacho/dormitorio de visitas con baño completo en planta baja y en la planta alta dormitorio principal muy amplio con baño y vestidor integrado y segundo dormitorio con baño y vestidor.
El diseño del departamento se enfoco en dejar los espacios lo más abiertos posibles y reflejar la importancia de la doble altura con un muro de mármol travertino de 6 metros de altura como el elemento más importante de donde se adhiere la escalera para tener acceso al segundo nivel.
En cuanto a la funcionalidad y las necesidades del cliente era muy importante aislar los dormitorios de la planta alta y mantener la privacidad. En la planta baja el espacio es abierto e integra la terraza para hacerla parte del área social y la oficina puede funcionar como una recamara para visitas.
Ficha técnica
Nombre: Departamento HG
Ubicación: Ciudad de México
Año: 2014
Área construida: 210 m2 + 55 m2 terraza
Proyecto arquitectónico: Hansi Arquitectura (Arq. Arturo Hans)
Construcción: Hansi Arquitectura (Arq. Arturo Hans)
Fotografía: Jaime Navarro
Contacto: http://www.hansi.mx
Facebook: HANSIArquitectura
Twitter: @HANSIarq
English version
In the project for this two-level duplex apartment we wanted to make the most of every meter in order to have the most spaciousness and functionality. The program was the following: double height living/dining room, kitchen, and office/guest bedroom with bathroom on the first floor.
In the second floor master bedroom with integrated bathroom and dressing room and a second bedroom with bathroom and dressing room.
The design of the apartment focused on leaving as much open space as possible and reflecting the importance of the double height with a 6 meters high wall covered in travertine marble enhancing it as the most important element that also supports the ladder that leads to the second floor.
In terms of functionality and the client needs it was important to isolate the bedrooms upstairs and guarantee the privacy. On the first floor the space is open and it can integrate the terrace to make it part of the social area and the office can be used as a guests room.


