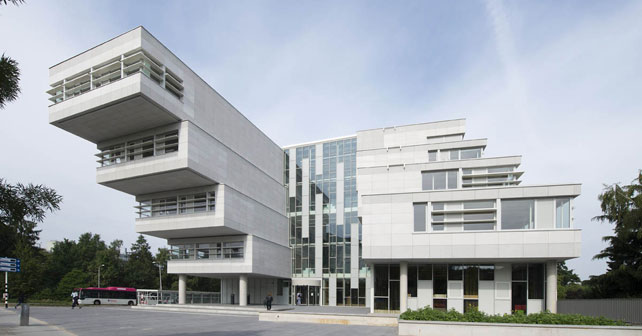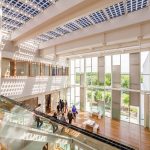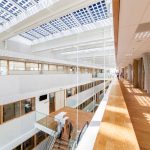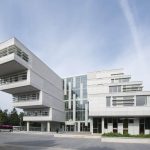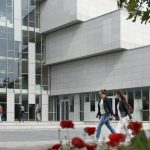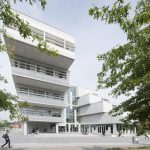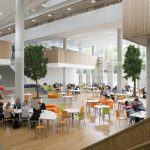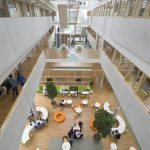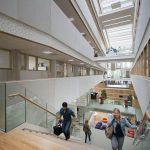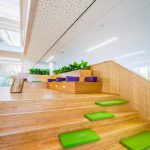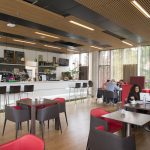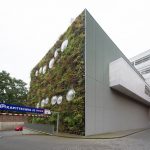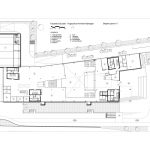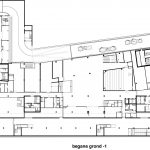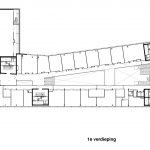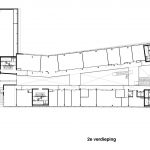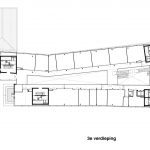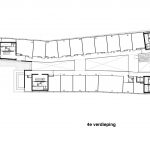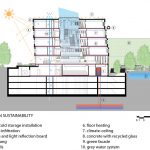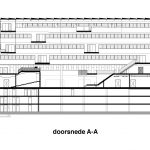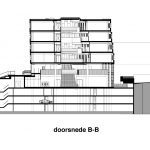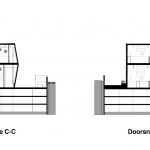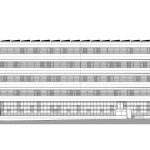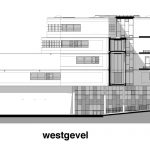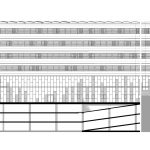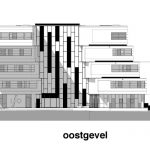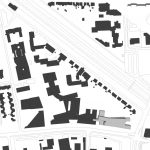Nueva sede Facultad de Educación (Nijmegen, Países Bajos) por LIAG architects. La Universidad de Ciencias Aplicadas de Nijmegen (HAN) se ha enriquecido con la creación de un nuevo edificio singular. El edificio I/O, que recientemente se ha convertido en la nueva sede de la Facultad de Educación, es el edificio académico más sostenible de los Países Bajos. Su aspecto exterior está determinado por criterios de sostenibilidad, respetando además las construcciones adyacentes.
La sostenibilidad está integrada en todos los niveles y se ocupa de parámetros ambientales tales como el consumo de agua, el uso de materiales, la calidad del aire, la acústica, el confort visual y la iluminación. El resultado es un edificio eficiente que cumple con la mayoría de sus necesidades energéticas. Un sistema de almacenamiento de energía térmica y paneles solares en el techo proporcionan ganancias de energía que permiten a otros edificios en el campus ahorrar en sus facturas.
El nuevo edificio también combina la sostenibilidad con el confort educativo. El interior está dominado por materiales naturales, abundancia de luz natural y colores suaves, ortorgándole la sensación de espacio abierto y bien organizado. Un amplio atrio proporciona luz y espacialidad, y anima a los usuarios a interactuar. Paneles fotovoltaicos integrados en el techo de vidrio del atrio ayudan a arrojar sombra.
Las oportunidades para el encuentro se concentran principalmente en la planta baja, que alberga un gran centro de recursos, el vestíbulo y una cafetería/estudio. Las diferentes plantas están conectadas, a su vez, por pasarelas aéreas. Las plantas del edificio se proyectan unas sobre otras de manera escalonada, creando terrazas y nuevos espacios tanto en el exterior como en el interior.
Esta construcción escalonada también asegura que las casas adyacentes a la parte norte sigan recibiendo la misma cantidad de luz solar. Además, LIAG cree que para que una construcción sea sostenible, debe crear una mayor diversidad biológica de la que consume. La plantación de vegetación en el interior y el exterior crea un microclima que sirve como nuevo hábitat para la flora y fauna de la zona.
El edificio contiene principalmente funciones educativas y deportivas y ofrece excelentes instalaciones para aproximadamente 3.600 estudiantes. Posee una superficie total bruta de 36.633 m2, 16.641 m2 de los cuales se utilizan con fines educativos, y un aparcamiento subterráneo de tres niveles con capacidad para 650 plazas.
El nuevo edificio I/O es la piedra angular y el ejemplo más exitoso de la sostenibilidad en el campus HAN en Nijmegen. Además de ser el edificio académico mas sostenible de los Países Bajos, el I/O es, por encima de todo, un edificio del que disfrutar durante su uso.
Ficha tecnica
Nombre: Facultad de Educación I/O
Ubicación: Nijmegen, Países Bajos
Proyectista: LIAG
Cliente: Universidad HAN
Uso: Nuevo edificio para la Facultad de Educación
Contacto: http://www.liag.nl
English version
Faculty of Education, I/O building
Solar City Nijmegen has been enriched with the addition of a unique and sustainable building. The I/O building, which is the new home of the Faculty of Education of HAN University of Applied Sciences (HAN). During te completition in 2014 it was the most sustainable academic building in the Netherlands. The outward appearance of the building is determined by sustainability aspects, which also respect adjacent buildings.
Sustainability is integrated at all levels and addresses environmental parameters such as water consumption, use of materials, air quality, acoustics, visual comfort and lighting. The result is an energy-efficient building that meets most of its own energy needs. A thermal energy storage system and solar panels on the roof actually deliver energy gains below the bottom line. This enables other buildings on the HAN campus to save on their energy bills.
The new building combines sustainability with educational comfort. The interior is dominated by natural materials, an abundance of daylight and subdued colours.
This gives the building an open and well organised feel. A spacious atrium provides light and space and encourages users to interact. PV panels integrated in the glass roof of the atrium help shade out the sun.
Opportunities for encounter are concentrated on the ground floor, which houses a superb study and resource centre, the lobby and a study café. The different floors are connected by aerial walkways, which connect the upper floors. The floors of the building intersect, with each floor being projected or recessed. The resulting roof terraces create space for extra greenery on and around the building.
The staggered construction also ensures that homes adjacent to the north side of the building continue to receive the same influx of sunlight and daylight. LIAG believes that for construction to be sustainable, a building must create more biodiversity than it uses. Planting greenery in, around and on the building creates a new microclimate which serves as a new habitat for local flora and fauna.
The I/O building mainly contains educational and sports functions and provides excellent facilities for approximately 3,600 students.
The building covers an area of 36,633 m2 (gross floor area), 16,641 m2 of which is used for educational purposes, and a three-level underground car park with 650 parking spaces.
The new I/O building is the capstone and most successful example of sustainability on the HAN campus in Nijmegen. Besides the fact that it is the most sustainable academic building in the Netherlands, the new I/O building is, first and foremost, a healthy building that is a pleasure to use.


