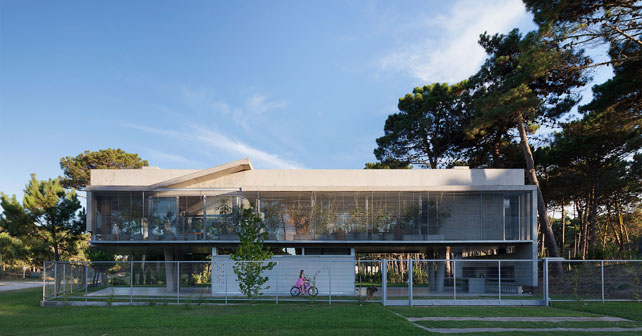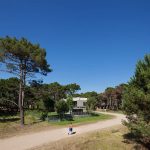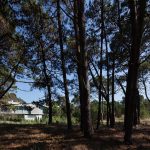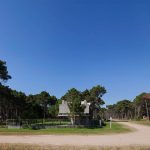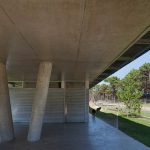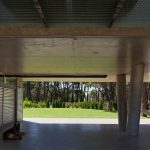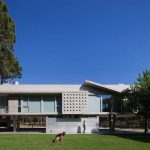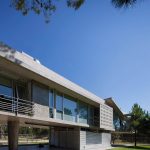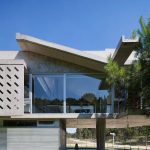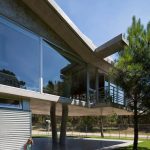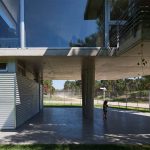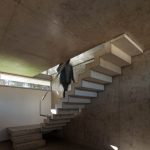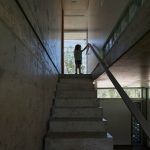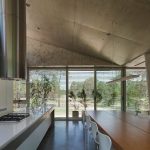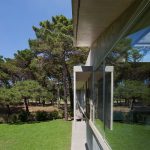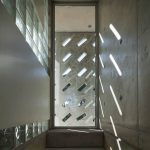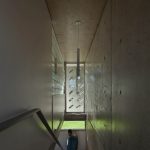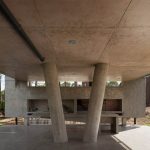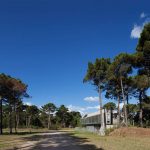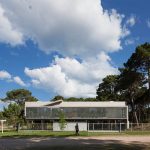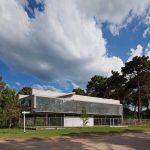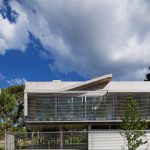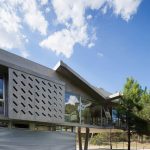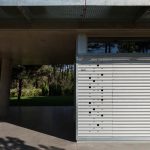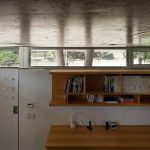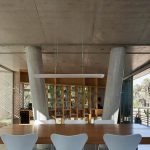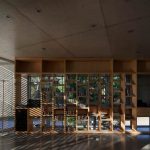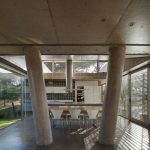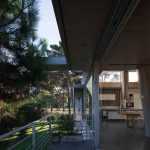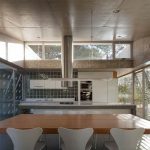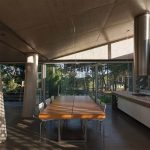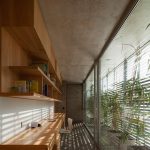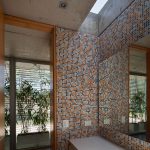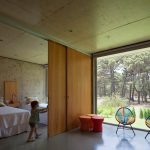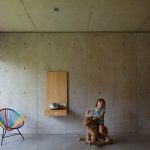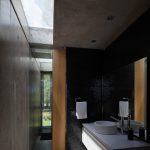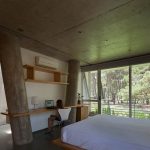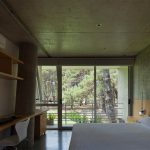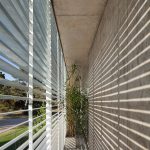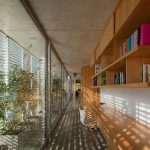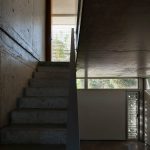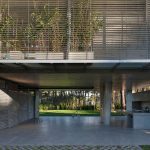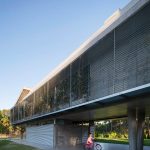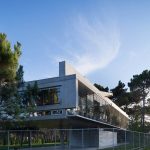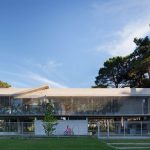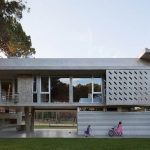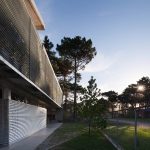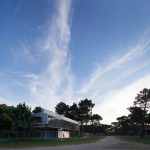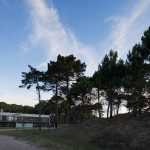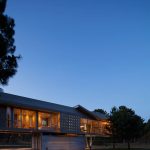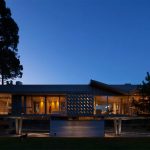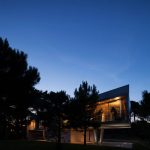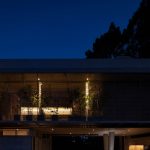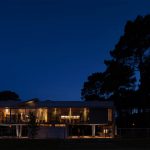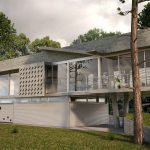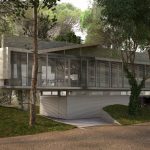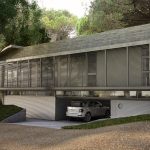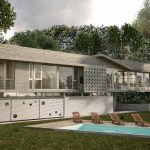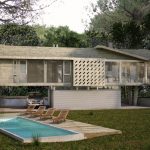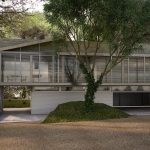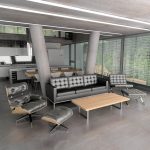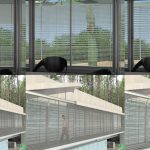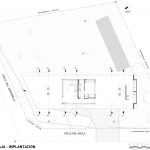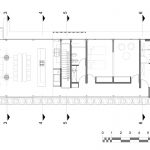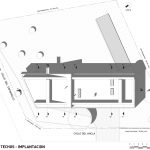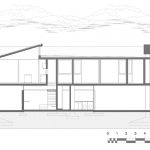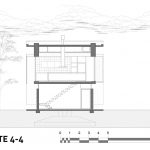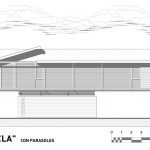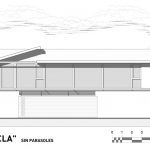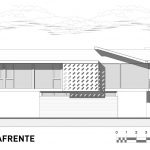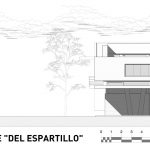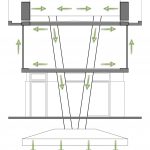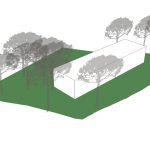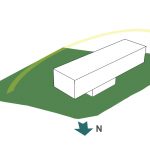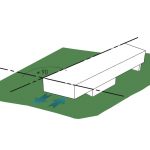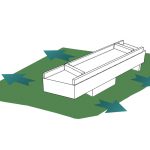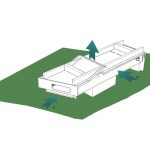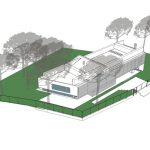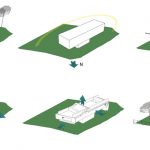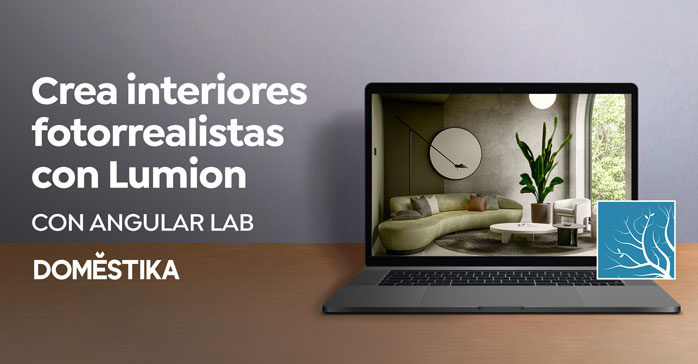Casa Alamos (Pinamar, Pcia. de Buenos Aires, Argentina) por Estudio Galera. Un terreno plano de poco más de 900 m2 en un nuevo loteo al norte de Pinamar (ciudad balnearia de la costa Argentina). Una vivienda unifamiliar de uso permanente construida en un terreno en esquina. Un barrio donde la densidad de construcción no supera las dos casas por manzana. Vivir, sentir, transitar, crecer, disfrutar y descansar son algunas de las acciones que definieron la toma de partido de la casa.
Presencia y Ausencia
La vivienda se eleva del suelo dejando su huella, permitiendo fluir el paisaje de pinos a la vez que crea un circuito para que la vida suceda. Perros que ladran y niñas que corren, pedalean y gritan bajo la casa que flota sobre el terreno, liberando el 94% de la superficie del lote.
En planta baja, una caja cerrada (solo abierta en el perímetro superior -50 centímetros antes de que los cerramientos lleguen a la losa-) ayuda a la liberación del suelo bajo la casa. Un compartimento estanco, sin vistas peatonales al exterior. Acceso, servicios, parque, parrilla y lugar para reuniones y esparcimiento: todo en planta baja.
Al subir, el paisaje de pinos comienza a sospecharse a través de las rajas horizontales y una vez en planta alta, la casa se abre como un mirador al entorno boscoso carente de vecinos. Ésta es una planta simple: la zona pública se encuentra abierta en los laterales y como remate hacia la esquina un tabique cuelga con una abertura, un recorte que encuadra el bosque frente a la casa.
Subiendo, hacia el centro del lote, la zona de refugio: el dormitorio principal y un dormitorio con cerramiento flexible que permite utilizarlo la mayor parte del año como dormitorio y sala de juegos para la niñas mientras que los días en que hay visitas, se deslizan paneles corredizos para dividir el espacio y generar una segunda habitación.
Estructura
«La arquitectura es básicamente, desafiar la ley de gravedad, eliminar apoyos, equilibrar. El resto es confort, un poco de confort por aquí, un poco de confort por allí» (Artigas Rosa-Vilanova).
Lejos de ser una decisión superflua o banal, hacer que la casa flote sobre el terreno es la acción que da sentido al proyecto. Liberar el cero. Para eso la arquitectura es sencilla, al menos de aspecto simple. Dos pares de columnas inclinadas y unos pocos tabiques trasladan las cargas estructurales al terreno de arena.
Las columnas inclinadas reciben las cargas de dos vigas cortas, las cuales a la vez toman las cargas de otras dos vigas largas de las que cuelgan los tensores que soportan la losa/piso de planta alta (cubierta de planta baja). Sobre la losa superior las grandes (altura, espesor) vigas cortas -lejos de ser un oxímoron- se despegan de la losa de cubierta, permitiendo el paso rápido de las aguas de lluvia bajo ellas.
La luz
Todos los días, durante todo el año, con intensidades diferentes, variando el horario y la estación, las sombras proyectadas desde la pantalla colgante de hormigón al este, desde los parasoles y su vegetación al oeste, por las perforaciones circulares de la chapa en planta baja o por el pliegue de la losa de cubierta sobre el comedor, se deslizan en el interior modificando la percepción del espacio, generando climas y situaciones que rompen la rutina. No todos los días son iguales, y no cualquier momento del dia es igual a otro.
Asimismo, la presencia de las columnas inclinadas y un espacio de aire bajo los voladizos crea luz y sombra a la vez que ofrece un aire fresco en verano.
Climas
La costa Argentina presenta variaciones de temperatura entre invierno y verano de 40 grados. Inviernos de -5 grados y veranos de +35 grados son habituales. Es por esto que las viviendas de uso permanente necesariamente deben brindar confort térmico durante todo el año. Álamos fue construida con tabiques de hormigon cuya alma es una placa de poliestireno expandido. Esta simple acción disminuye la perdida térmica entre interior-exterior además de reducir a cero la posibilidad de condensación por diferencia de temperatura entre las caras de los tabiques. Además de la aislación hidrófuga necesaria, la losa de cubierta se cargó con hormigón celular.
Al oeste, el frente vidriado permite amplias vistas al bosque. Esta fachada cuenta con un bosque propio: sobre un camino técnico de 80 centímetros de ancho, se colocaron diferentes especies de plantas a modo de cortina verde, generando sombras y brindando privacidad al interior a la vez que funciona como una cámara de aire aislante. Sobre el borde, los parasoles -diseñados y fabricados especialmente para la casa- quiebran vistas a la vez que unifican y protegen.
Materialidad
Casa Álamos se define por liberar el cero maximizando el uso del terreno y por su materialidad: el contraste entre el hormigon y su acabado perfecto (para quienes consideran que en el defecto esta la gracia, la huella del proceso), la textura de las paredes enduidas interiores, la calidez de la madera, la perfeccion de las superficies horizontales, las mesadas en madera y mármoles en contraposición con el piso alisado.
Minimizar el costo de mantenimiento, se mide en dinero o energía/tiempo de los usuarios. Dado que ninguna de las dos cosas abunda, la casa se proyecto para reducir el costo de mantenimiento: estructuras de hormigón armado visto y pisos industriales de cemento alisado. Asimismo, el cerramiento de la caja en planta baja se planteó como un tabique liviano, placa de roca yeso como acabado interior, chapa acanalada galvanizada en el exterior y en el centro cámara de aire con lana de vidrio. En casa Álamos no se usaron maderas de ningún tipo para revestimiento y aberturas exteriores. Los parasoles son de hierro galvanizado mientras que las barandas y cercos confinan partes galvanizadas con hierro protegido con pintura antióxido.
Forma
La casa no ha de tener forma de chalet ni de dúplex, sino que debe contener aquellos elementos que permitan comer, dormir, correr, jugar, leer, escuchar música, reunirse con amigos. El resto es cuento o memoria descriptiva.
«…Pues no son la paredes, ni el techo, ni el piso lo que individualiza una casa sino los seres que la viven con sus conversaciones, sus risas, con sus amores y odios, seres que impregnan la casa de algo inmaterial pero profundo, de algo tan poco material como es la sonrisa de un rostro, aunque sea mediante objetos físicos como alfombras, libros o colores. Pues los cuadros que vemos sobre las paredes, los colores con que han sido pintadas puertas y ventanas, el diseño de las alfombras, las flores que encontramos en los cuartos, los discos y los libros, aunque objetos materiales (como tambien pertenecen a la carne, los labios y las cejas), son, sin embrago, manifestaciones del alma, ya que el alma no puede manifestarse a nuestros ojos materiales sino por medio de la materia, y eso es una precariedad del alma pero también una curiosa sutileza» (Sobre Héroes y Tumbas, Ernesto Sábato).
Ficha técnica
Nombre: Casa Alamos
Ubicación: Pinamar, Pcia. de Buenos Aires, Argentina
Arquitectos: Estudio Galera
Equipo de Proyecto: Ariel Galera, Diego Ballario, Cesar Amarante, Francisco Villamil
Colaboradores: Horacio Riga, Verónica Coleman
Agrimensura: Claudio D’eramo
Cálculo Estructural: Ing. Javier Mendia
Render: Arq. Dwight Stone Shunk
Animacion: Ballax
Constructor: Panadero Constructora, Leandro Condori Construcciones
Paisajismo: Lorena Allemani
Area: 277,50 m2
Superficie del lote: 904,58 m2
Fotografo: Federico Cairoli
Contacto: http://www.estudiogalera.com
Recorrido con drone de la Casa Alamos
Animación de la Casa Alamos
English version
Alamos House
Intended for permanent residence, this single-family home was set in a flat corner lot of a little more than 900 m2 in a new parceling in the North of Pinamar (seaside town in the Coast of Argentina) where the building density does not exceed two houses per block.
Living, feeling, moving around, growing, enjoying and resting are some of the feelings that inspired the design.
Presence and absence
The house is lifted from the ground leaving 94% of the lot area free. This creates a circulation on the ground level in which the landscape of pines blends with the barking of dogs and the sound of girls running, cycling and shouting under the house.
On this level, a closed box (open on its upper perimeter -only 50cm before the closings reach the slab) is reduced to a minimum size to liberate the ground area under the house. This is a self-contained compartment with no p edestrian views to the exterior. On the ground floor we also find the access to the house, services, garden, barbecue grill and an area for gathering and leisure.
As we go upstairs, we can get a glimpse at the pine forest through horizontal slits and once there, the house opens to the uninhabited woody environment as a lookout. This is a simple plan: the public area is open on its sides and ends with a concrete wall which hangs with an opening, a cutout that frames the forest in front of the house. Towards the center of the lot, we find the shelter area: a master bedroom with en suite bathroom and a bedroom with a flexible enclosure that allows to use it as a bedroom and playroom, but also to divide it into a second bedroom -thanks to sliding panels- when there are visitors.
Structure
«Basically, architecture means to defy the laws of gravity, get rid of supports, to equilibrate. The rest is comfort, a little bit of comfort over here, a little bit of comfort over there» (Artigas Rosa-Villanova).
Far from being a superfluous or banal decision, making the house float over the terrain was the key action that makes sense to the house. To liberate the zero plane. And to do this, the architecture is simple -or at least it looks so-. Two pairs of leaning columns and a few concrete walls carry the structural loads to the sand lot.
The leaning columns get the loads of two beams which, in turn, receive the loads of other two long beams from which the cable stays that support the slab/upper floor (ground floor roof) hang.
Over the upper slab, the large (height, thickness) short beams -far from being an oxymoron- detach themselves from the cover slab, enabling a fast circulation of rainwater below them.
Light
Every day throughout the year, with different intensity and varying according to the time of the day and season, the shadows cast from the hanging concrete screen on the East, the brisolei and vegetation on the West, the holes on the iron sheet on the ground floor or through the fold on the cover slab over the living room, slip into the house modifying the interior/exterior space perception and generate different atmospheres. Every day is different and so is each time of it.
The presence of leaning columns and an open air space under the cantilevers create light and shadow at the time that offer cool air in summer.
Climate
Along the Argentine coast, temperatures vary between -5°C in winter and +35°C in summer. Consequently, houses designed for permanent residence need to provide thermal comfort throughout the year. Concrete walls with expanded polystyrene core plates -found in the center of the formwork- were used in the construction of Alamos House. This simple action reduces the thermal loss between interior/exterior to a minimum and the chance of condensation produced by a temperature difference between the two sides of the concrete wall. Apart from the needed water-proof insulation, the cover slab was filled with cellular concrete.
To the West, the glazed front façade offers views to the forest at the time that shelters a private one: different species of plants were placed as a green curtain along an 80cm wide metal shelf which produces shadows, gives privacy and works as an air chamber insulator. On the edge, running the length of the metal shelf, the brisoleil -especially designed and manufactured for the house- breaks the views while it unifies and protects the house.
Material
Alamos House defines itself for liberating the zero plane-maximizing, thus, the use of the lot- and for its materials: the contrast between the concrete and its perfect finish (for those who think that the «flaws» show the traces of the process), the texture of plaster in inner walls, the warmth of wood, the perfect horizontal surfaces and the wooden and marble counters in contrast with the polished concrete floors.
To reduce the costs of maintenance -which are measured in terms of money or energy/time of the users- was paramount. Therefore, the house was designed with materials that help reduce these costs to the minimum: structures of exposed reinforced concrete and industrials floors of polished concrete. The ground floor box was closed following a similar logic: a lightweight concrete wall coated in plasterboard in the inside and in corrugated galvanized iron sheet in the outside with an air chamber with glass wool in the center. At Alamos, wood of any kind was used for coating or exterior openings. The brisolei was made of galvanized iron while the railings and fences show galvanized parts as well as anti-corrosive painted iron.
Shape
The house does not need to have the shape of a chalet or duplex, but to shelter those spaces that allow its inhabitants to run, sleep, play, read, listen to music or gather with friends. The rest is nonsense, descriptive memory.
«…For it is not the walls, or the roof; neither is the floor that individualizes a house but the beings who live there with their conversations, laughter, loves and hates, people who impregnate the house with something immaterial but profound, with something so incorporeal as a smile on a face, even though it is through physical objects like carpets, books or colors. Since the paintings we see on the walls, the colors used to paint doors and windows, the design of the carpets, the flowers we find in bedrooms, the discs and books, even though they are material objects (as they also belong to the flesh, lips and eyebrows), they are, however, manifestations of the soul, since the soul cannot manifest itself to our material eyes but through matter, and that is a precariousness of the soul but also a subtle curiosity» (On Heroes and Tombs, Ernesto Sábato).


