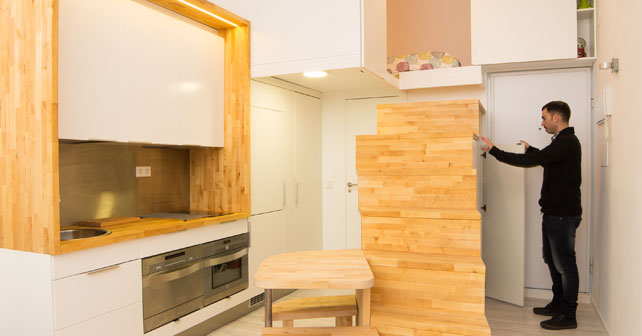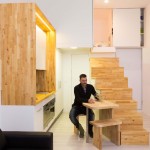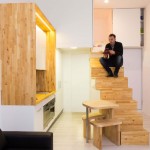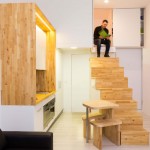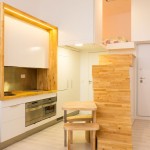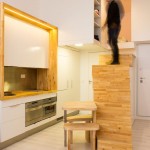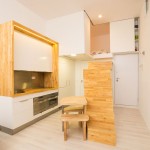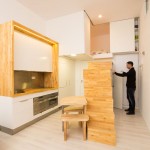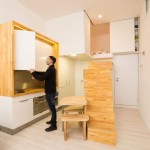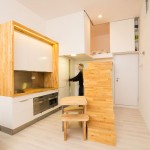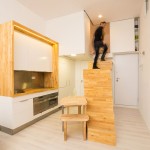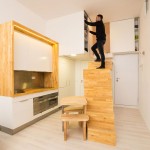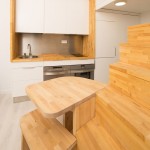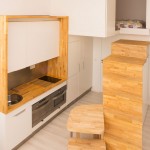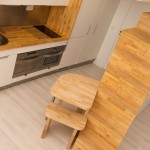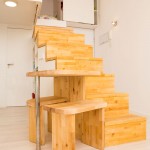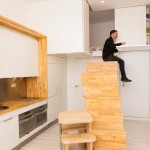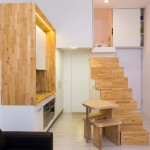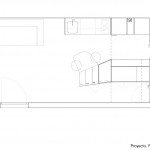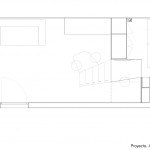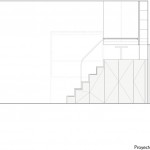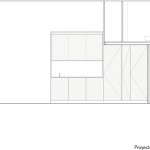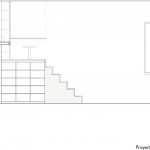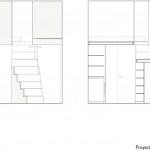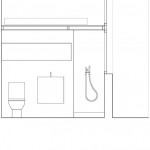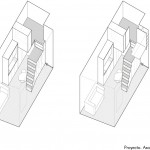Loft Zurita (Madrid, España) por Beriot Bernardini Arquitectos. Reforma de vivienda en el barrio Lavapiés, ubicado en la ciudad de Madrid.
Se propone convertir la vivienda, de tamaño muy reducido, en un paisaje que distorsione su escala real.
La petición por parte del cliente de una escalera normal para acceder al pequeño altillo-dormitorio marca la pauta para la creación de una «montaña» que es también almacenamiento y armario en el acceso, delimitación entre éste y cocina, y estudio en su parte alta.
Una mesa crece de un peldaño, acompañada de taburetes que reflejan su forma al esconderse bajo ella.
La cocina se delimita en su contorno, creando un marco que restringe su influencia y genera un nuevo objeto en el paisaje.
Ficha tecnica
Nombre: Loft Zurita
Ubicación: Calle Zurita, Barrio Lavapiés, Madrid, España
Proyecto: Beriot Bernardini Arquitectos
Arquitecto responsable: Miguel Bernardini Asenjo y Aurelie Beriot
Arquitecto colaborador: Jorge Consuegra
Programa: Reforma de vivienda
Fecha de construcción: 2014
Superficie total: 28 m2
Fotografias: Yen Chen
Contacto: http://www.beriotbernardini.net
English version
Apartment renovation in Madrid
The project plays with the idea of a landscape to distort the apartment’s small size.
The request by the client for a «real» staircase to climb to the elevated bed allows for the construction of a «mountain» which also serves as delimitation between access and kitchen and as storage, entrance cupboard and workspace at its top.
A small table grows out of a step, with two stools shadowing its form when they hide under it.
The kitchen’s contour is outlined precisely, framing it to define its limits and creating a new object for the landscape.


