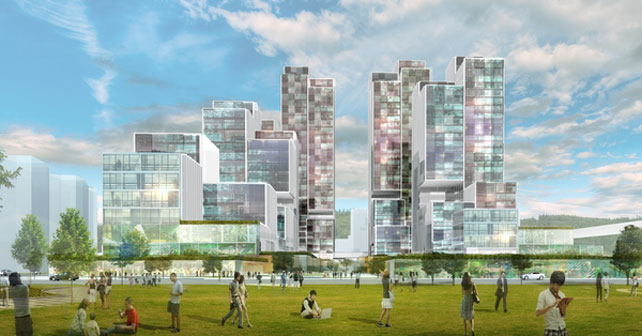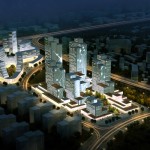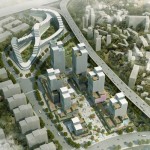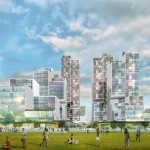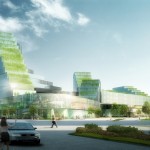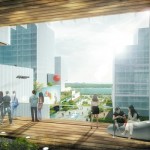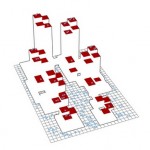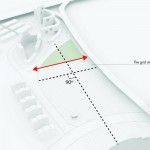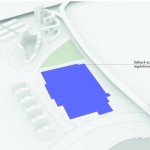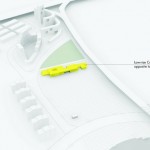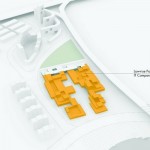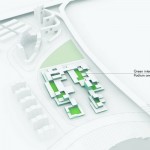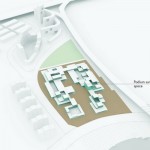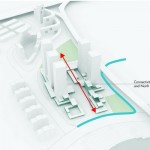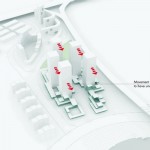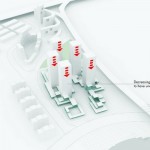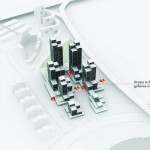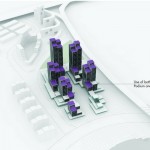IT Campus (Fuzhou, China) por Latitude Studio. El objetivo de un campus tecnologico es crear un complejo que funcione de forma autosuficiente logrando un ambiente adecuado para la produccion, intercambio y gestion de la tecnologia. En este caso, la propuesta de Latitude para el proyecto del IT Campus en Fuzhou, China, fue elegido no solo por la resolucion funcional sino por el tratamiento de la escala tanto del proyecto en general como de los espacios interiores. Por otra parte, la propuesta hace hincapié en la relación visual entre las diferentes áreas dentro del campus.
La trama se articula a partir de una grilla básica de 8,25×8,25 metros como unidad principal. Esta grilla se comporta con el mismo caracter que el sistema binario de la programación de computadoras: «1» y «0». Esto significa que los cuadrados de la cuadrícula crecen o disminuyen en función de lo que el programa arquitectónico y sus funciones requieran. Estos cuadrados se agrupan formando cuadrados más grandes de 16,50×16,50 metros y 33×33 metros, dependiendo de la función que contienen. El resultado es un diseño en el cual los edificios bajos y las torres surgen por inferencia y con diferentes alturas (7 torres de oficinas de 33×33 metros, con las más altas en la parte norte de la parcela y las más bajas en el sur, y edificios bajos de dos plantas de 16,50×16,50 y 8,25×8,25 metros destinados a usos comerciales u oficinas).
La imagen general de la propuesta es una gigantesca catarata de edificios que disminuye hacia el río, permitiendo que la luz del sol y las vistas se conviertan en parte del diseño. Esta «alfombra de cubos» conformada por la grilla crece siguiendo pautas y condiciones consideradas cruciales en el proceso de diseño, tales como la existencia de una autopista en la parte oriental de la parcela (con varios metros de ancho y corriendo elevada del nivel cero) o la importancia de una conexión norte-sur dentro de la parcela. Esta conexión es relevante debido a la presencia del río en el lado sur y una zona verde preexistente en el lado norte.
Junto con estos conceptos aparece lo que se convirtió en la piedra angular del proyecto: las visuales desde las cubiertas. Estas terrazas fueron ubicadas estratégicamente con el fin de proporcionar a todas las torres de al menos una gran superficie abierta y, al mismo tiempo, permitir la mejor vista desde la torre hacia el río y hacia el espacio interior del campus. Las terrazas también generan espacios para actividades al aire libre, presentaciones de los productos de la empresa, reuniones o simplemente disfrutar del tiempo libre.
Con el fin de fortalecer la intención de conceder a las torres de las mejores vistas, pero por otro lado, ocupando la mayor parte de la superficie de la parcela, las torres no están alineadas. Vistas en planta, se observa que las mismas se ubican al igual que los asientos de un teatro, por lo que todo el público es capaz de ver entre las cabezas de las personas sentadas por delante.
El principio rector del diseño del espacio público se basa más en lograr un lugar atractivo para socializar e impulsar el intercambio de conocimientos, que en perseguir un carácter de trabajo tecnológico y futurista inherente a un campus como este.
Para enfatizar este concepto, tanto al nivel del terreno como de las cubiertas de los edificios, se ubican zonas verdes y superficies de madera y agua. El tratamiento de los materiales va en paralelo al concepto y la naturaleza del lugar donde se ubican. Las fachadas de las torres se han configurado con paneles LED y cristales electricos para permitir que los ocupantes experimenten con su propia tecnología y hagan del edificio una extensión de sus escritorios de trabajo.
Un campus tecnológico puede ser imaginado como una experiencia lejos de ser sólo un lugar para la tecnología, sino también como un lugar para aquellos que construyen esa tecnología, incluso un punto de referencia visto desde el interior y el exterior.
Ficha tecnica
Nombre: IT Campus
Ubicacion: Fuzhou, China
Proyecto: Latitude Studio
Arquitecto principal: Manuel Zornoza
Arquitecto de proyecto: Jorge Cortes de Castro
Project Manager: Lihui Sim
Equipo: Huseyin Emek, Lucía Bravo, Phyo Yanadar Oo, Yann Quan
Tipo: 1º Premio en concurso por invitacion
Estado: Masterplan y diseño de concepto arquitectonico
Comitente: Tien Sing Finance Leasing Co., Ltd.
Programa: 230,000 m2 de oficinas y espacios comerciales
Año: 2013-2016
Contacto: http://www.latitudestudio.eu
English version
The aim of a technological campus is to create a complex that works self-sufficiently to achieve a suitable environment for the production, interchange and management of technology. In this case, Latitude’s proposal for the IT Campus project was chosen not just because of the functional solution, but for the treatment of the scale both of the whole project and the inner spaces. Moreover, the proposal emphasizes the visual relation between the different areas within the campus.
The plot is considered as a basic grid made of 8,25×8,25 m squares as the master unit. That grid behaves as the same character as the binary system of computer programming: «1» and «0». This means that the squares of the grid grow or decrease depending on what the architectural program and its functions may require. These squares are grouped forming bigger squares of 16,50×16,50 m and 33×33 m depending on the function they contain. The result is a layout from where the Podium and the towers arise inferentially, and with different heights (7 offices towers of 33×33 m, with the tallest ones on the north part of the plot and the lowest on the south, and a 2 stories podium made of 16,50×16,50 and 8,25×8,25 m square pieces for commercial or office premises).
The general appearance of the proposal is a gigantic cataract of buildings that decrease towards the river, allowing the sunlight and the views become part of the design. This «cube carpet» conformed by the grid grows up following some guidelines and conditions that were considered crucial on the design process, such as the existence of a highway on the eastern part of the plot (with several meters wide and high up above the ground level) or the importance of a north-south connection of the plot. This connection is importance because of the presence of the river in the south and the pre-existing green area on the north.
Together with these concepts appears what the keystone of the project became: the deck views. These terraces were strategically placed in order to provide all the towers with, at least, one generous open air surface and, at the same time, to have the best view of the tower towards the river and the inner space of the campus. The deck views will also give a space for outdoor activities, performances of the company products, meetings or simply for leisure time.
In order to strengthen the intention to give the towers the best views, but in the other hand, taking the most of the surface of the plot, the towers are not aligned. Seen in plan, one can notice that they are placed just like the seats on a theatre, so all the audience is able to see between the heads of the people in front of them.
The principle that has driven the design of the public space is more based on designing an attractive place to socialize and boost the interchange of knowledge, than the technological and futuristic working character inherent to a campus like this.
To help with this concept, the ground level and the roof tops of the buildings are finished with green areas, wooden materials and water surfaces. The treatment of materials goes parallel to the concept and nature of the place where they are located. The towers façade have been configured with LED panels and electric glass to allow the tenants to experiment with their own technology and make the building an extension of their desktops.
A technological campus can be imagined as an experience far from being just a place for technology, but also a place for those who build that technology up: a landmark seen from the inside and from the outside.


