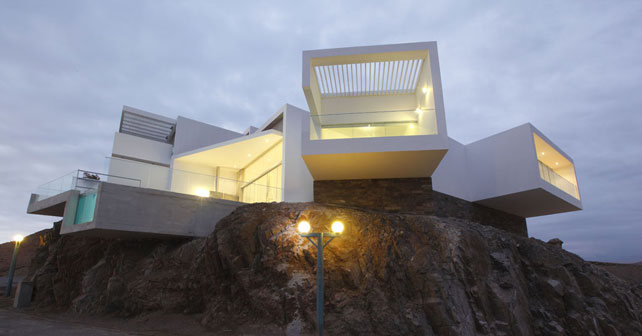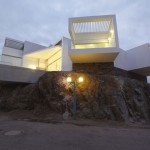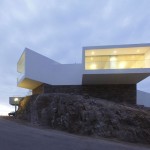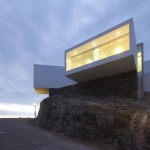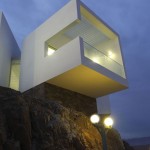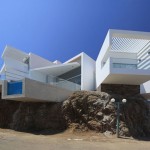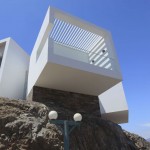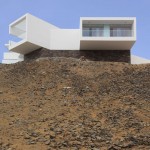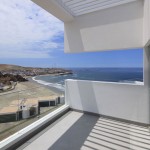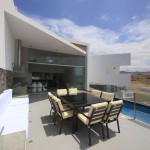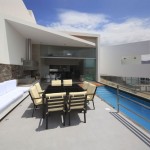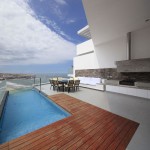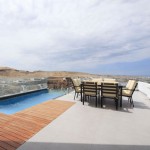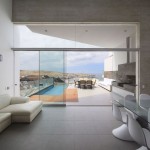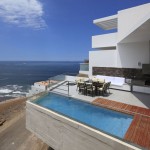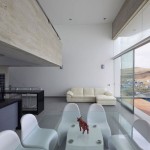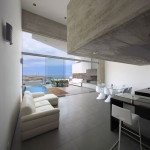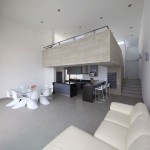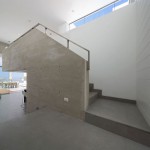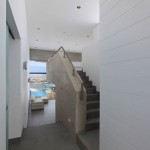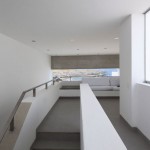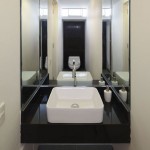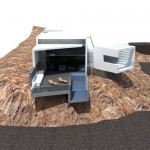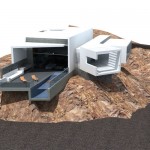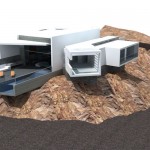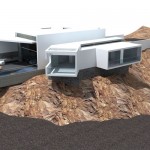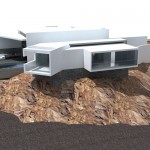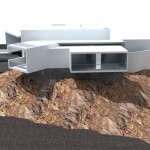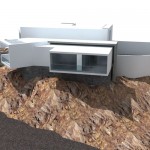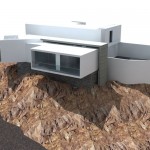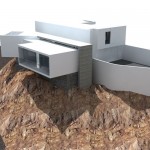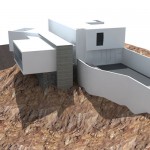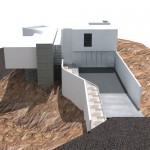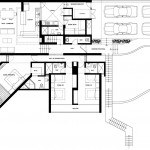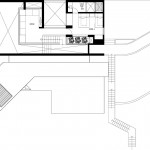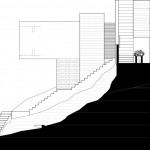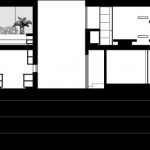Casa Las Lomas i-5 (Playa Las Lomas del Mar, Lima, Peru) por Vértice Arquitectos. La vivienda aprovecha la mayor vista posible hacia el mar para los ambientes sociales y el dormitorio principal y aprovecha al máximo el área del terreno…
La vivienda ha sido proyectada en la Fila I, Lote 5 de la playa las Lomas del Mar en Cerro Azul.
El terreno es una loma de roca y arena de forma semicurva que alcanza la cota máxima de 48 metros sobre el nivel del mar y desciende 8 metros abruptamente hasta su punto más bajo.
El lote posee una vista de 180°, teniendo como fondo el Océano Pacífico al sur y la vista panorámica de toda la playa hacia el este y el norte.
Los objetivos para el desarrollo del proyecto fueron dos, aprovechar la mayor vista posible hacia el mar para los ambientes sociales y el dormitorio principal y aprovechar al máximo el área del terreno.
Para lograr cumplir el primer objetivo se diseñaron dos volúmenes paralelos, uno de los cuales asoma por encima del otro, es decir está levantado 1.20 metros para poder ver el mar.
Los volúmenes se encuentran unidos por el eje de circulación principal de la casa que remata en la piscina y en la vista de toda la playa.
Para aprovechar el terreno al máximo se diseñaron unos grandes volados, ya que el área utilizable del lote se iba reduciendo conforme se alcanzaba la cota más alta.
Al ingresar a la casa, tenemos el primer volumen a la izquierda donde se han ubicado la mayoría de los dormitorios. El dormitorio principal y su terraza se han girado 45° para ver el mar.
El segundo volumen a la derecha contiene, en la parte baja las zonas sociales y de servicio, y en la parte alta un estar y un dormitorio de huéspedes.
La sala comedor es un ambiente en doble altura, que remata en la piscina y una terraza perpendicular.
La sala de estar, en el segundo nivel se encuentra integrada espacialmente con la sala comedor del primer piso y también goza de vista hacia la playa.
La escalera que lleva al segundo piso del proyecto es de concreto expuesto y se proyecta como un volado sobre la cocina, separando este ambiente de la sala comedor.
Finalmente los materiales que se han trabajado en el proyecto son: El concreto expuesto, los muros tarrajeados y pintados de blanco y la piedra granítica.
Esta última se ha usado para recubrir la base sobre la cual se apoyan los volúmenes volados, con la intención de separar los mismos del terreno natural.
La piscina, se ha rematado en un vidrio doble laminado, que deja ver el agua, para resaltar en el contorno del plano volado de concreto que forma la terraza y la piscina.
Ficha técnica
Nombre del proyecto: Casa Las Lomas i-5
Ubicación: Playa Las Lomas del Mar, Cerro Azul, Lima, Peru
Arquitectos: Vértice Arquitectos
Arq. Hernani Canessa, Arq. Luis Miguel Becerra, Arq. Sandro Moro
Asociados: Hernani Canessa, Sandro Moro, Luis Miguel Becerra
Equipo Colaboradores: Johanna Ibarra
Superficie: 240 m2
Año diseño: 2010
Año construcción: 2011
Cliente: Particular
Fotografía: Juan Solano
Contacto: http://www.verticearquitectos.com
English version
Beach House I-5
This house was designed in the first row, plot 5 in Lomas del Mar beach in Cerro Azul, 120 km. south of Lima.
The plot is a rocky and sandy hill in a half curved shape that reaches 48 meters high above the sea level and drops steeply 8 meters in its lowest part.
It has a 180° view to the Pacific Ocean to the south, and a panoramic view of the beach to the east and to the north.
The two main goals to develop the project were to fully exploit the best possible view to the ocean from the social area, as well as from the master bedroom, and to make the most of the plot of land.
Two parallel volumes were designed, to accomplish the first objective, one of which leans on the other, which is 1.20 meters higher, to have the view of the sea.
The volumes are joined by a main circulation axis which ends in a swimming pool overlooking the beach.
To make the most of the plot big cantilevers were designed, since the useful area of the plot was reducing while the project was reaching the highest level.
The first volume is found to the left of the entrance of the house, where most of the bedrooms have been located.
The master room and the adjoining terrace are revolved 45° as to have the view of the sea.
The second volume, to the right, locates the social and service areas in the first level. A family room and a guest room are located in the second level.
A two-story living and dining room area ends in the swimming pool and in a terrace perpendicular to it.
The family room, in the second level, is spatially opened to the living and dining room in the first level, and has also an open view to the ocean.
The staircase to the second level is made in natural concrete and flies over the kitchen separating this area from the living and dining room.
The materials used in the project have been: exposed concrete, white painting in the walls, stainless steel, tempered glass and granite stone.
The latter has been used to cover the base on which the volumes rest, with the intention of separating these from the natural terrain.
The pool is closed by a double face laminated glass in the external face that permits the same transparency to a view of the sea as the rest of the house.


