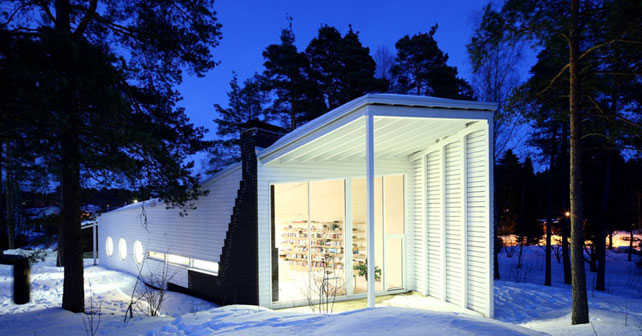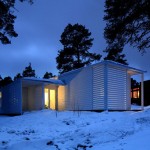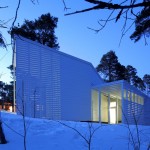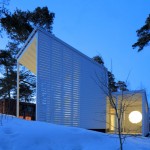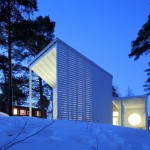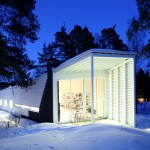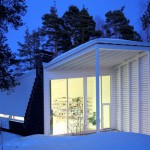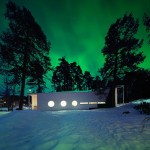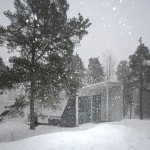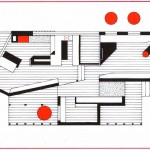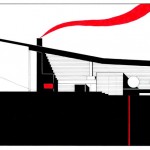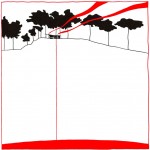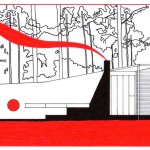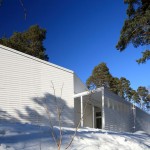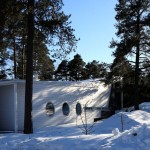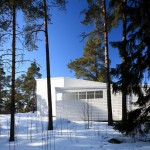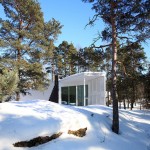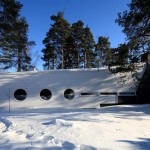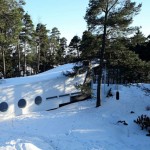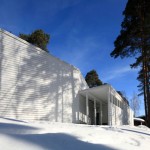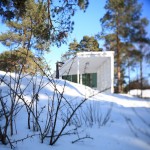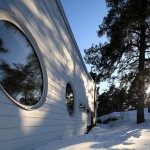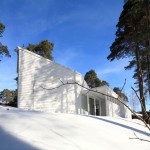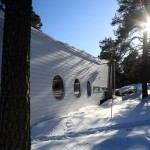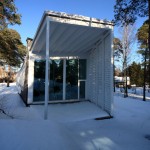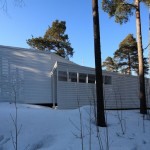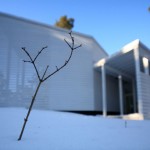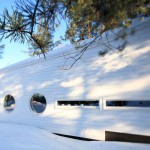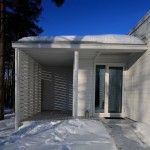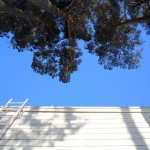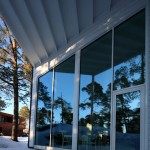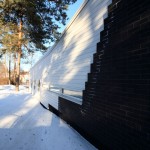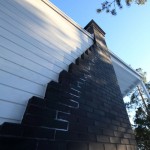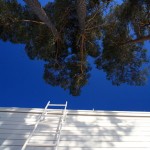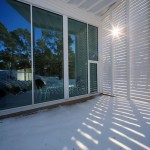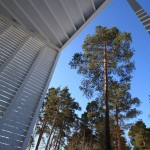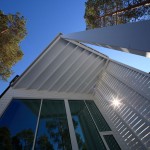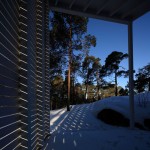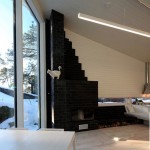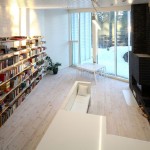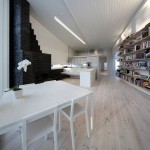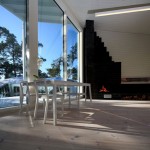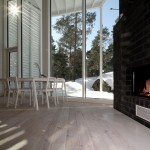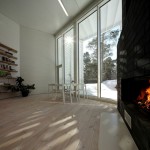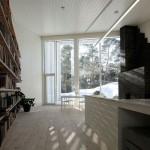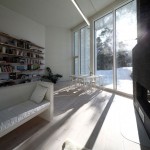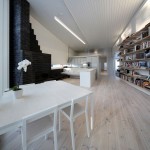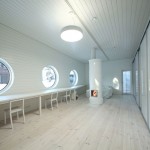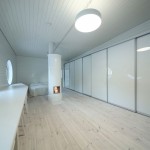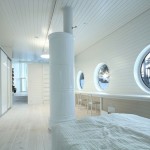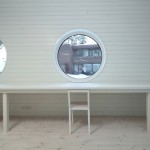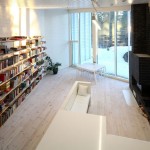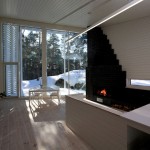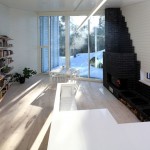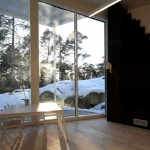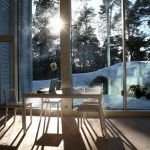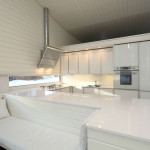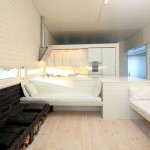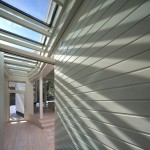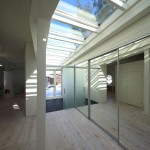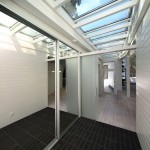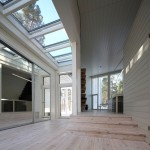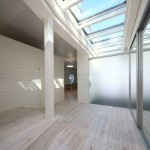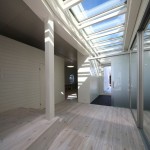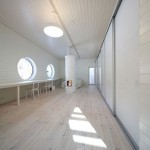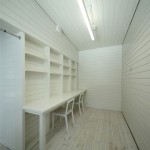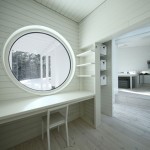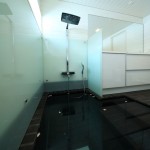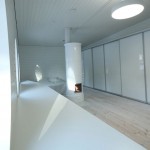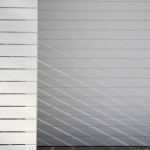Casa Apelle (Karjaa, Finlandia) por Arquitecto Marco Casagrande / C-LAB. Apelle es una vivienda unifamiliar de madera ubicada en Karjaa, Finlandia. El edificio descansa en una bahía natural como si fuera un barco, refugiado y rodeado de rocas y árboles.
El espacio interior de la vivienda es un tubo continuo que crece en forma gradual a lo largo de la casa y a traves de la entrada principal y la terraza hacia el bosque.
A lo largo de este eje, las intervenciones publicas y privadas se distribuyen de acuerdo a los usos, funciones y necesidades diurnas y nocturnas de los habitantes de la casa.
El mismo espacio se utiliza para todo, desde dormir y comer hasta socializar y trabajar, o como espacio de estudio o gimnasio.
Este tipo de espacio multifuncional de «tupa» o «pirtti» es común en la arquitectura tradicional finlandesa.
Al igual que los mástiles estructurales en las cubiertas de los barcos, una estufa blanca de metal separa un espacio del otro y sirve como división entre la cama y el resto de la habitación.
Tres ventanas circulares se ubican en serie sobre la fachada, aludiendo a las vistas de los buques en alta mar.
Los pisos de tablas y las claraboyas paralelas crean una sensación de hogar, como un barco anclado en el puerto, pero entre los bosques de los alrededores.
La casa Apelle es parte de la naturaleza. El bosque circundante ha sido arquitectónicamente articulado en un refugio para una familia de lugareños contemporáneos.
La casa está en el bosque tanto como el bosque está en la casa. La arquitectura es un mediador entre el hombre moderno y la naturaleza.
La vivienda ha sido muy bien aislada con materiales a base de madera y durante los duros inviernos la misma se calefacciona utilizando dos hogares o sectores de fuego a leña.
El volumen principal del edificio está estructuralmente sostenido por un volumen más pequeño ubicado a un costado que actúa como refuerzo estabilizador.
La vivienda fue construida por dos carpinteros locales que habitualmente realizan tanto casas como barcos de madera.
Segun los carpinteros, Apelle es un barco.
Acerca del proyectista
Marco Casagrande recibió el Premio Europeo de Arquitectura 2013, el cual fue presentado en el marco de la Bienal Internacional de Arquitectura a través de una ceremonia formal presidida por el Jefe de Gobierno de la Ciudad de Buenos Aires Mauricio Macri. El Premio Europeo se destaca internacionalmente como el más alto honor de la arquitectura europea y se concede cada año en un esfuerzo de colaboración entre el Chicago Atteneum, el Museo de Arquitectura y Diseño y el Centro Europeo de Arte Arquitectónico, Diseño y Estudios Urbanos.
Ficha técnica
Nombre: Casa Apelle
Ubicacion: Karjaa, Finlandia
Arquitecto: Marco Casagrande
C-LAB: Nikita Wu, Jan Luksic, Shreya Nagrath, Arijit Sen
Construccion: Bengt Öhman / LU-Rakennus
Carpinteros: Ingolf Westerholm, Jens Nylund
Diseño de mobiliario: Marco Casagrande
Prototipos de mobiliario: Mirella Peltonen
Materiales: madera, ladrillo negro
Superficie: 140 m2
Fecha de finalizacion: 2013
Proveedor de maderas: UPM Kymmene
Carpinterias, fabricacion y colocacion: Pilkington + Schüco + Domus
Ventana de techo y colocacion: Pilkington + Lasi-Kalle
Pinturas, etc.: Tikkurila
Artefactos de cocina, etc.: SMEG
Detalles en interiores: Domus, Lasistamo, Hansgrohe, Sovella, Teclux
Fotografias: AdDa Zei
Contacto: http://www.clab.fi
English version
Apelle is a wooden one family house located in Karjaa, Finland. The building rests in a natural harbor like a boat in a sheltering pocket surrounded by bed rocks and trees.
The interior space of Apelle is a continuous tube that grows gradually along the house and through the main opening and terrace into the forest.
Along this axis the collective and private actions are tuned according to the times, functions and needs of the day and night.
The same space is used for everything from sleeping to eating and from socializing to work as a studio space or a gym.
This kind of multi-functional space of «tupa» or «pirtti» is common in traditional Finnish architecture. A free standing cube serves for water with a sleeping loft on top.
Like the structural masts between ship decks, a white metal stove separates one space from the next and serves as a division between the bed and the rest of the room.
Three circular windows in series sit at the façade, alluding to similar lookouts on vessels at sea. The planked floors and parallel skylights create the sensation of the home at harbor among the surrounding woodland.
House Apelle is part of nature. The surrounding forest has been architecturally articulated into a shelter for a family of contemporary natives.
The house is in the forest as much as the forest is in the house. The architecture is a mediator between the modern man and nature.
Apelle is well insulated with wood based materials and during the harsh winters it heats up by thermal heating supported by two fire-places.
The main building volume is structurally supported by a smaller volume on the side acting as an outrigger.
Apelle is built by two local carpenters used to for building both houses and wooden boats.
According to the carpenters, this is a boat.
1. What inspired the original idea for the Apelle home?
To create a basic multi-functional living unit for a family that is sailing in time but in straight connection with reality, nature. It is the family, that has come to this site and Apelle is their boat. This is not a yacht though, but a simple and more performative vessel.
2. Can you briefly describe the sustainable features of the home?
Main thing is the high quality of environmentally friendly insulation that works together with the wooden frame-no plastic inside and the structures are breathing. This is not a passive house, but an active spatial vessel. The living space is heated up during the hard winters by thermal ground heat via a 150 meters deep well. Alternatively the house can be warmed up by the two very effective fire-places. The ecology of this house is normal. There is no tricks. This is a well insulated wooden house heated up by nature.
3. What was the construction process?
The construction process was very fortunate. We found an excellent team of carpenters that were not afraid of building an architectural ship. Much of the decisions were made on the construction site. Also, when the main frame was up the interior was tuned up to it-to the real 1:1 scale space, not according to the drawings, the academic guesses. The carpenters and the construction manager were open for a dialog and appreciated it. There was no remoter-control of architecture, but real building on site. Designing took one year and the construction another year.
4. How much did the Apelle home cost to build?
Enough.
5. What are your favorite design features of the home?
The feeling of one space that gets activated by the circling sun and moon. I also like the fact of proper construction and that the interior can be easily managed without oil or other external heating system. The house is very independent, even the water can be taken easily from the yard if needed.
6. Why do the builders consider this house a boat?
Real construction workers are very sensitive, kind of structural artists. Our carpenter started to talk about a boat immediately when they saw the drawings and how the house was going to be fitted on the site without blowing of rocks or other heavy foundation works. They also took care that the one interior space got as active as possible and corrected me all the time along the way. They felt the nature of this house from the very beginning took responsibility of protecting its soul during the construction process. The emotional energy of their hands is everywhere in the house and this impact does not disappear… it feels almost like kind of love. They were sailing this house from the very first scratch. I did the navigation.
7. What can we expect to see from you in the future?
I hope to be able to build good homes for good people-where ever on the planet. So much can be done by using our hands outside the mainstream industrial fiction. Sustainable architecture is not rocket-science, it is linking our body to the site-specific natural environment. Architecture is a mediator between human nature and the rest of nature, which also brings in an equally great responsibility of not alienating modern man from nature. We are nomads.


