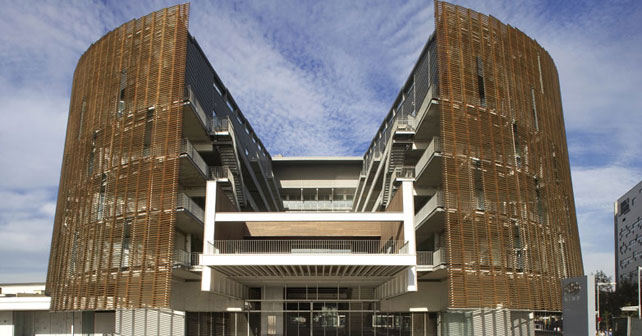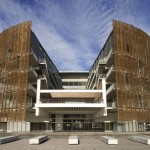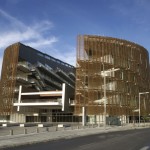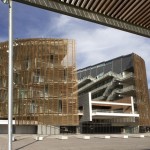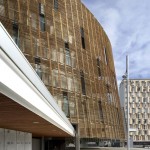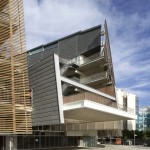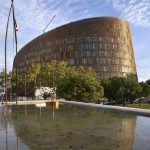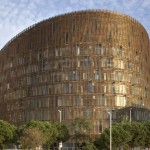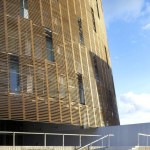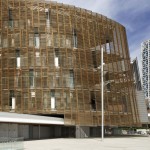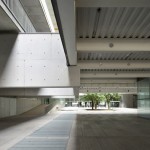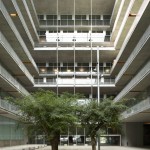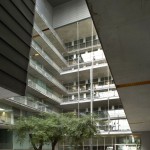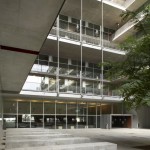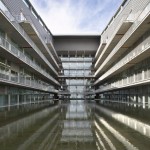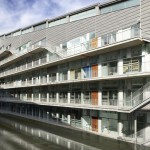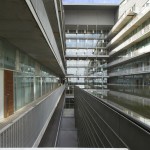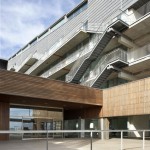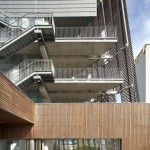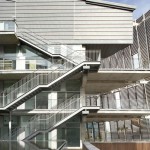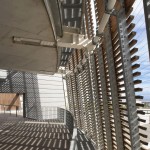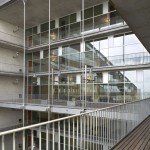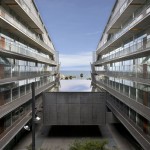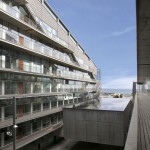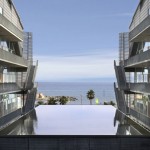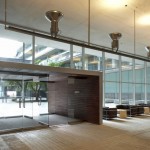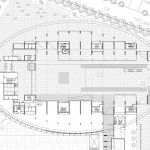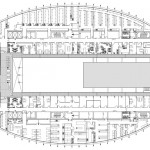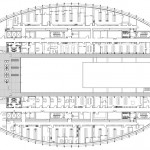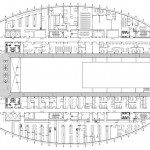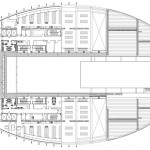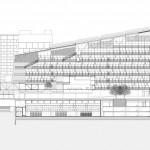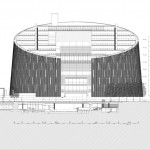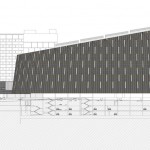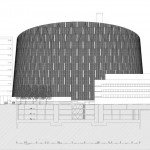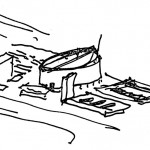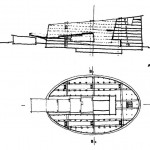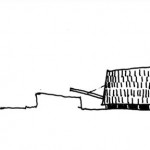Parc de Recerca Biomèdica de Barcelona por Manel Brullet + Albert de Pineda. El Parc de Recerca Biomédica está situado en el frente marítimo de Barcelona, junto al Hospital del Mar. El entorno del solar está caracterizado por la proliferación de edificios singulares (las dos grandes torres de la Villa Olímpica, el nuevo edificio de Gas Natural, la pequeña torre de viviendas y la torre «monobloque» del Hospital del Mar, el pez de Frank Ghery, un polideportivo en proceso de restauración, etc).
La estrategia ante este entorno ha pasado primero, por fagocitar el polideportivo en proceso de restauración dentro del conjunto del edificio del Parc de Recerca Biomédica, colocándolo debajo del mismo y segundo, buscar una volumetría que no quiera competir en altura respecto a los edificios del entorno pero que formalmente se relacione y dialogue con todos ellos.
La propuesta de una gran plataforma que ordene el solar, de forma muy irregular, y la colocación encima de un edificio sobreelevado en forma de tronco de cono elíptico truncado diagonalmente nos ha permitido ordenar el entorno y relacionarnos tranquilamente con los volúmenes más próximos.
La forma elíptica surge de la necesidad de adaptar un edificio de grandes dimensiones (unos 35.000 m2 sobre rasante) en un solar muy ajustado de forma sensiblemente irregular y con volumetrías muy diferentes a su alrededor.
El edificio se plantea necesariamente compacto para adaptarse al solar, pero se escalona hacia el mar, suavizando el frente marítimo y adaptándose a las edificaciones del Paseo Marítimo, que en esta zona presentan alturas reducidas, y levantándola por su parte posterior, hacia la ciudad, al disponer de espacio suficiente.
Esta forma escalonada hacia el mar, facilita la ubicación en la cubierta de paneles solares para la producción de agua caliente y electricidad.
El interior del edificio se vacía, para crear una nueva realidad independiente del entorno, que enmarcará y controlará las vistas al mar y permitirá regular el asoleo.
La estructura del edificio queda volada unos 7 metros en todo su perímetro.
El revestimiento de la fachada se plantea de madera natural, calado, ligero, sin tocar el suelo, intentando quitarle peso a un edificio que para su concepción compacta y unitaria presenta un tamaño considerable.
Esta segunda piel tienen que permitir un buen control lumínico y energético del edificio.
Ficha técnica
Nombre: Parc de Recerca Biomèdica de Barcelona
Ubicación: Paseo Marítimo, C. de Trelawny i C/ del Doctor Aiguader
Proyecto: Brullet I Associats SL
Manuel Brullet i Alfonso de Luna, arq.
Alberto de Pineda Arquitecto SL
Estructuras: Manuel Arguijo, arq.
Promotores: Grup Agrupacio Mutua, Ajuntament de Barcelona y el Consorci (Zona Franca de Barcelona)
Presupuesto: 42,35 millones de €
Sup. construida: 35300 m2 (sobre rasante), 20200 m2 (bajo rasante)
Fecha: 2006
Contacto: http://www.pinearq.es
English version
Barcelona Biomedical Research Park
PRBB building has a total surface of more than 55.000 m2 and is located at a 9000 m2 site at Barcelona’s seafront by the Barceloneta beach, between Hospital del Mar and Arts hotel in the Olympic Village.
It is a 117×74 meters building of 9 floors above and 3 floors under ground with elliptical shape and a high level of functional polyvalence.
The building project has been carried out by a team of two prestigious architects: Manel Brullet and Albert de Pineda, to create a building that adopts the specific objectives of PRBB.
For the internal arrangement, the space needs and scientific synergy opportunities have been taken into account. For example, GRIB (IMIM-UPF) and CEGEN (UPF-CRG) have their own space although by different institutions.
Furthermore, the building is equipped with a computing infrastructure and advanced information technology facilities, has common and relational spaces, a modern auditorium and one of the most advanced animal facility from a technological viewpoint.
The PRBB has been selected by the jury as one of the best 33, amongst 400, projects presented for the FAD award, which is given to the best architectural works finalized in the year 2006 in Spain, Portugal and the Spanish Islands.
The association «Promotion of the Decorative Arts» (FAD in Catalan) is a private, independent and non-for-profit association formed by more than 1,500 design, architecture and creativity professionals.
Its aim is to promote these disciplines within the cultural and economic life of the country. Amongst other things, FAD organizes this Architecture and Interiorism FAD award, which started in 1958.
This year, the PRBB is amongst the finalists announced last June 25, together with the football stadium Nova Balastera in Palencia, the Indra building at 22@ district and the So.ho hotel in Barcelona. All of the finalists will receive a diploma, and the winners will receive a plaque with the name of the award and the year.


