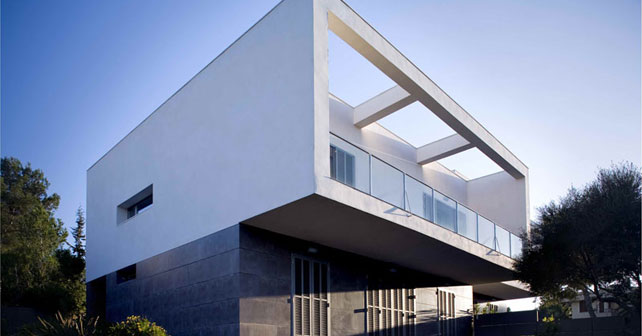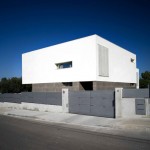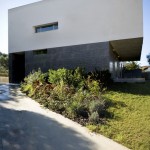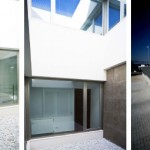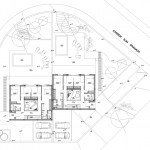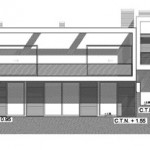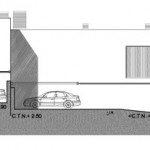Villa Bellavista (Llucmajor, Mallorca, Islas Baleares, España) por CMV Architects. El proyecto consiste en dos viviendas unifamiliares pareadas con piscinas.
Ambas viviendas se colocan en la parte más alta de la parcela, con un pequeño retranqueo de una respecto a la otra y con diferencia de cota de un metro entre las dos.
Se plantean dos accesos independientes motivados por la diferencia de nivel del terreno.
Cada vivienda presenta una volumetría limpia, solamente rota por la terraza en voladizo de la planta primera.
El acceso en planta baja se articula alrededor de un patio.
Ficha técnica
Nombre: Villa Bellavista
Ubicacion: Llucmajor, Mallorca, Isla de Mallorca, España
Proyectista: CMV Architects
Cliente: Privado
Superficie construida: 446,60 m2
Estado: Finalizado
Contacto: http://www.cmv-architects.com
English version
Both houses are placed in the highest part of the plot, with a small setback from one to the other and with one meter of vertical level difference between the two.
Two independent accesses are considered because of the difference of level.
Each of the dwellings shows a clean volumetry, only broken by the terrace projection of the first plant floor.
The access, in ground floor, is organized around the courtyard.


